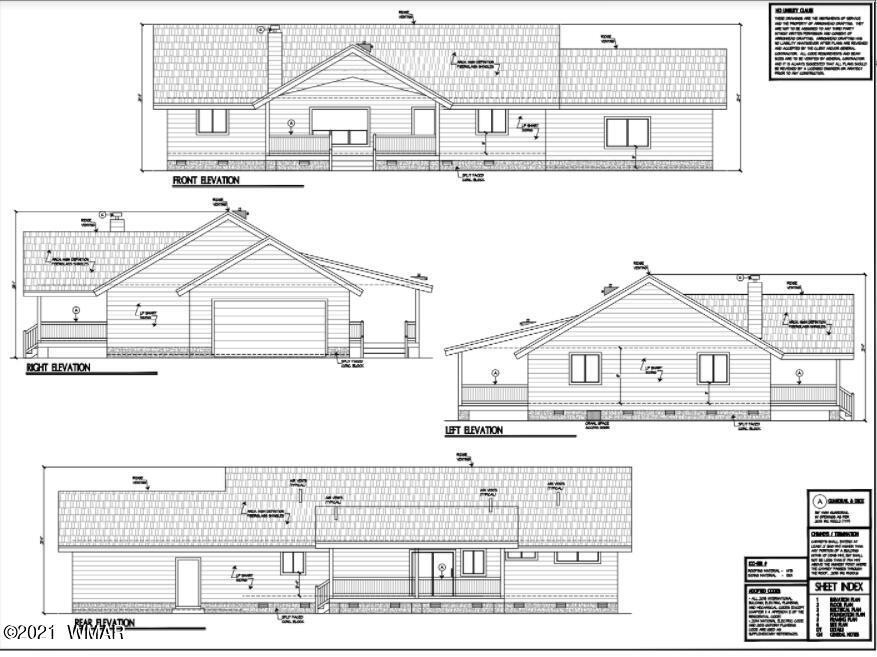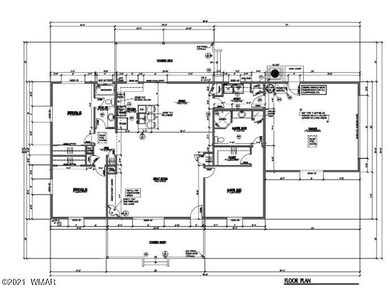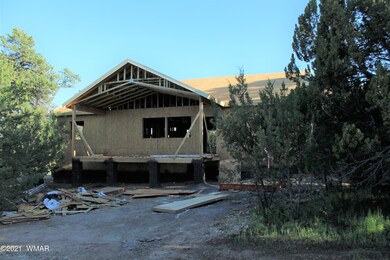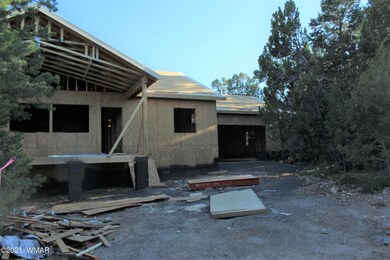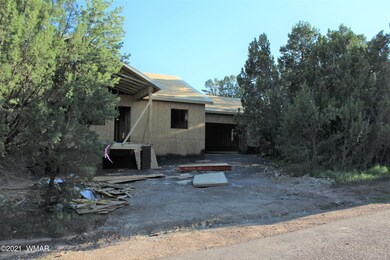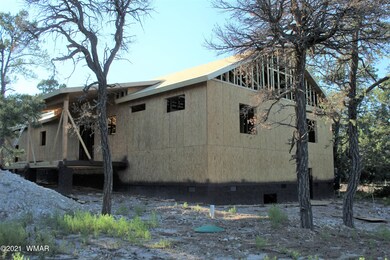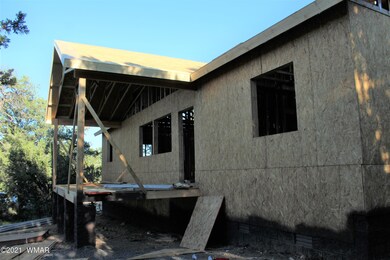
Highlights
- New Construction
- Pine Trees
- Great Room
- Capps Elementary School Rated A-
- Vaulted Ceiling
- Cul-De-Sac
About This Home
As of September 2023Brand new construction in the cool White Mountains is scheduled for completion in November 2021. This 3 bedroom, 2 bathroom, 1903 sf home is on a heavily treed lot in High Country Pines. The amenities include: Smart siding, 2-car garage, covered front and rear decks, A/C, ceiling fans, gas fireplace in great room, kitchen island, granite counters, solid wood doors, S/S appliances, laminate/carpet flooring, Aspen T&G ceilings, Trex decking, and so much more. Photos from a similar home are added for reference, but amenities can/may vary. Take advantage of the cooler weather, relaxation and endless outdoor activities!
Last Agent to Sell the Property
Revinre Brokerage Phone: 480-427-3500 License #SA665865000
Last Buyer's Agent
Kelleigh Evans
HUNT Real Estate ERA - Scottsdale License #SA665865000
Home Details
Home Type
- Single Family
Est. Annual Taxes
- $575
Year Built
- Built in 2021 | New Construction
Lot Details
- 0.42 Acre Lot
- Cul-De-Sac
- Corners Of The Lot Have Been Marked
- Pine Trees
HOA Fees
- $5 Monthly HOA Fees
Home Design
- Cabin
- Stem Wall Foundation
- Pitched Roof
- Shingle Roof
Interior Spaces
- 1,903 Sq Ft Home
- 1-Story Property
- Vaulted Ceiling
- Gas Fireplace
- Double Pane Windows
- Great Room
- Living Room with Fireplace
- Combination Kitchen and Dining Room
- Utility Room
- Fire and Smoke Detector
Kitchen
- Breakfast Bar
- Gas Range
- Microwave
- Dishwasher
- Disposal
Flooring
- Carpet
- Laminate
Bedrooms and Bathrooms
- 3 Bedrooms
- 2 Bathrooms
- Granite Bathroom Countertops
- Double Vanity
- Bathtub with Shower
- Shower Only
Laundry
- Dryer
- Washer
Parking
- 2 Car Attached Garage
- Garage Door Opener
Outdoor Features
- Covered Deck
Utilities
- Forced Air Heating and Cooling System
- Heating System Powered By Leased Propane
- Bottled Gas Heating
- Electric Water Heater
- Septic System
Community Details
- Built by Big Mountain Builders
- Mandatory home owners association
Listing and Financial Details
- Assessor Parcel Number 207-02-120
Ownership History
Purchase Details
Home Financials for this Owner
Home Financials are based on the most recent Mortgage that was taken out on this home.Purchase Details
Home Financials for this Owner
Home Financials are based on the most recent Mortgage that was taken out on this home.Purchase Details
Home Financials for this Owner
Home Financials are based on the most recent Mortgage that was taken out on this home.Map
Similar Homes in Heber, AZ
Home Values in the Area
Average Home Value in this Area
Purchase History
| Date | Type | Sale Price | Title Company |
|---|---|---|---|
| Warranty Deed | $569,000 | Great American Title | |
| Warranty Deed | $495,000 | Pioneer Title | |
| Warranty Deed | $34,000 | Pioneer Title Agency Inc |
Mortgage History
| Date | Status | Loan Amount | Loan Type |
|---|---|---|---|
| Open | $426,750 | New Conventional | |
| Previous Owner | $297,000 | New Conventional |
Property History
| Date | Event | Price | Change | Sq Ft Price |
|---|---|---|---|---|
| 09/21/2023 09/21/23 | Sold | $569,000 | 0.0% | $298 / Sq Ft |
| 08/25/2023 08/25/23 | Off Market | $569,000 | -- | -- |
| 08/17/2023 08/17/23 | For Sale | $569,000 | +14.9% | $298 / Sq Ft |
| 01/14/2022 01/14/22 | Sold | $495,000 | 0.0% | $260 / Sq Ft |
| 01/14/2022 01/14/22 | Sold | $495,000 | 0.0% | $260 / Sq Ft |
| 09/13/2021 09/13/21 | Pending | -- | -- | -- |
| 06/02/2021 06/02/21 | For Sale | $495,000 | +1355.9% | $260 / Sq Ft |
| 10/07/2020 10/07/20 | Sold | $34,000 | 0.0% | $18 / Sq Ft |
| 10/07/2020 10/07/20 | Sold | $34,000 | -5.6% | $18 / Sq Ft |
| 08/27/2020 08/27/20 | Pending | -- | -- | -- |
| 11/17/2019 11/17/19 | For Sale | $36,000 | -- | $19 / Sq Ft |
Tax History
| Year | Tax Paid | Tax Assessment Tax Assessment Total Assessment is a certain percentage of the fair market value that is determined by local assessors to be the total taxable value of land and additions on the property. | Land | Improvement |
|---|---|---|---|---|
| 2025 | $2,657 | $42,771 | $5,150 | $37,621 |
| 2024 | $2,657 | $40,860 | $5,000 | $35,860 |
| 2023 | $2,657 | $37,301 | $4,000 | $33,301 |
| 2022 | $506 | $0 | $0 | $0 |
| 2021 | $525 | $0 | $0 | $0 |
| 2020 | $575 | $0 | $0 | $0 |
| 2019 | $526 | $0 | $0 | $0 |
| 2018 | $527 | $0 | $0 | $0 |
| 2017 | $534 | $0 | $0 | $0 |
| 2016 | $534 | $0 | $0 | $0 |
| 2015 | $557 | $6,240 | $6,240 | $0 |
Source: White Mountain Association of REALTORS®
MLS Number: 235606
APN: 207-02-120
- 3465 Carefree Rd
- 3468 Carefree Rd
- 3457 Carefree Rd
- 3479 Roundup Cir
- 3464 High Country Dr
- 1586 Echo Cir
- 546 Flat Bush Rd
- 546 Flat Bush Rd Unit 815
- 1526 Mainline Rd
- 1562 Rock Ridge Cir
- 1595 High Country Dr
- 1526 Foxtail Ln Unit 1
- 1526 Foxtail Ln
- 1537 Rocky Top Dr
- 3421 Whistler's Cir
- 1513 Low Mountain Trail
- 1468 Low Mountain Trail
- 1683 Hidden Ln
- 1459 Low Mountain Trail
