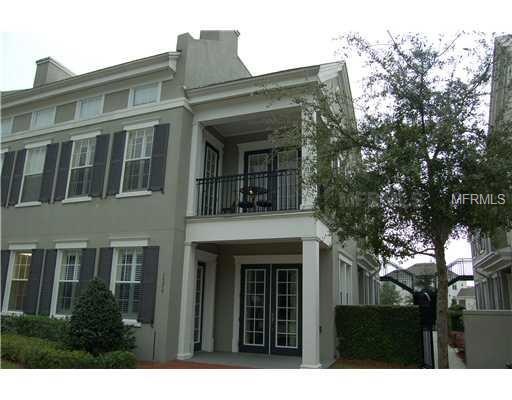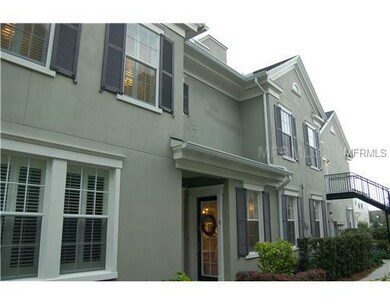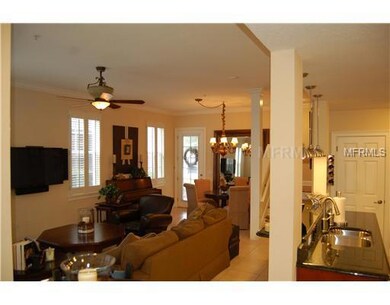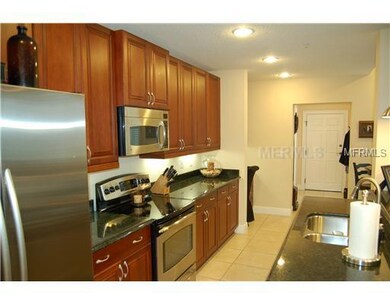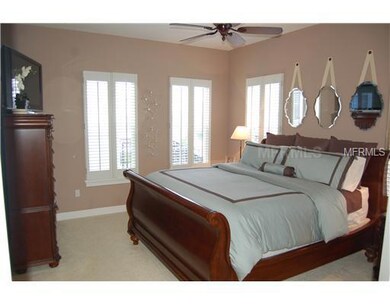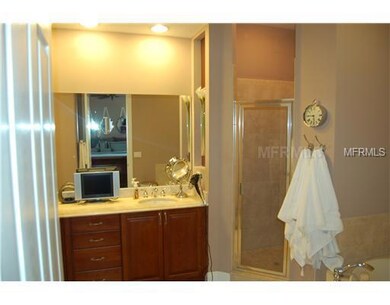
1579 Lake Baldwin Ln Unit 8A Orlando, FL 32814
Baldwin Park NeighborhoodEstimated Value: $909,000 - $1,114,000
Highlights
- Fitness Center
- Contemporary Architecture
- Wood Flooring
- Baldwin Park Elementary Rated A-
- Cathedral Ceiling
- 4-minute walk to Harbor Park
About This Home
As of February 2012SHORT SALE - APPROVED! Beautiful town home located in exclusive Baldwin Park. This is a work/live floor plan including a 3 bedroom, 2.5 bath town home, 628 square feet of office space/suite & 586 square foot 1 bedroom 1 bath apartment above the garage.This is an excellent opportunity to generate income and/or have your own office. Upon entering the town home you will notice the open floor plan, plantation shutters throughout & warm art deco colors throughout. The chef of the family will enjoy the stainless steel appliances, ample cabinetry & counter space, granite counter tops & breakfast bar overlooking the great room area. A gorgeous staircase leads to a beautiful wood floored landing area & hallway. Master bedroom retreat is complete w/ garden tub, his & hers sinks, solid stone counter tops & his & hers custom closet systems. Bedrooms 2 & 3 are spacious & offer warm colors & lots of natural light. Other amenities include upgraded light fixtures & fans, 8' doors, art decor colors, 2 A/C units fortown home (dual zones), 1 A/C unit for office & 1 A/C unit for apartment. Separate water & power meters for each. HOA is $484 per month & $384 semi-annual to master association.
Last Agent to Sell the Property
KELLER WILLIAMS HERITAGE REALTY License #681699 Listed on: 02/10/2011

Last Buyer's Agent
KELLER WILLIAMS HERITAGE REALTY License #681699 Listed on: 02/10/2011

Townhouse Details
Home Type
- Townhome
Est. Annual Taxes
- $6,559
Year Built
- Built in 2006
Lot Details
- 4,020 Sq Ft Lot
- End Unit
- West Facing Home
- Irrigation
- Zero Lot Line
HOA Fees
- $484 Monthly HOA Fees
Parking
- 2 Car Attached Garage
- Rear-Facing Garage
- Side Facing Garage
- Garage Door Opener
Home Design
- Contemporary Architecture
- Bi-Level Home
- Slab Foundation
- Shingle Roof
- Block Exterior
- Stucco
Interior Spaces
- 3,150 Sq Ft Home
- Crown Molding
- Cathedral Ceiling
- Ceiling Fan
- Blinds
- Great Room
- Family Room Off Kitchen
- Den
- Inside Utility
- Laundry in unit
- Security System Owned
- Attic
Kitchen
- Eat-In Kitchen
- Built-In Convection Oven
- Range with Range Hood
- Recirculated Exhaust Fan
- Microwave
- Dishwasher
- Solid Surface Countertops
- Solid Wood Cabinet
- Disposal
Flooring
- Wood
- Carpet
- Ceramic Tile
Bedrooms and Bathrooms
- 4 Bedrooms
- Walk-In Closet
- In-Law or Guest Suite
Outdoor Features
- Balcony
Schools
- Baldwin Park Elementary School
- Glenridge Middle School
- Winter Park High School
Utilities
- Central Heating and Cooling System
- Electric Water Heater
- Cable TV Available
Listing and Financial Details
- Visit Down Payment Resource Website
- Legal Lot and Block 471 / 01
- Assessor Parcel Number 21-22-30-0531-01-471
Community Details
Overview
- Association fees include maintenance structure, ground maintenance
- Sentry Management 407 788 6700 Association
- Baldwin Park Unit 8A Subdivision
- The community has rules related to deed restrictions
Recreation
- Tennis Courts
- Recreation Facilities
- Community Playground
- Fitness Center
- Community Pool
- Park
Pet Policy
- Pets Allowed
- Pets up to 13 lbs
- 2 Pets Allowed
Security
- Fire and Smoke Detector
Ownership History
Purchase Details
Purchase Details
Purchase Details
Home Financials for this Owner
Home Financials are based on the most recent Mortgage that was taken out on this home.Purchase Details
Home Financials for this Owner
Home Financials are based on the most recent Mortgage that was taken out on this home.Purchase Details
Home Financials for this Owner
Home Financials are based on the most recent Mortgage that was taken out on this home.Similar Homes in Orlando, FL
Home Values in the Area
Average Home Value in this Area
Purchase History
| Date | Buyer | Sale Price | Title Company |
|---|---|---|---|
| Maach Mourad | -- | None Available | |
| New World Group Llc | -- | None Available | |
| Maach Mourad | $329,000 | Service First Title Agenc | |
| Bogdan Laura P | $610,000 | Equilliance Title | |
| Haber Lawrence H | $615,900 | None Available |
Mortgage History
| Date | Status | Borrower | Loan Amount |
|---|---|---|---|
| Previous Owner | Bogdan Laura P | $122,000 | |
| Previous Owner | Bogdan Laura P | $91,500 | |
| Previous Owner | Bogdan Laura P | $488,000 | |
| Previous Owner | Haber Lawrence H | $123,150 | |
| Previous Owner | Haber Lawrence H | $492,650 |
Property History
| Date | Event | Price | Change | Sq Ft Price |
|---|---|---|---|---|
| 11/05/2018 11/05/18 | Off Market | $329,000 | -- | -- |
| 02/16/2012 02/16/12 | Sold | $329,000 | 0.0% | $104 / Sq Ft |
| 08/23/2011 08/23/11 | Pending | -- | -- | -- |
| 02/10/2011 02/10/11 | For Sale | $329,000 | -- | $104 / Sq Ft |
Tax History Compared to Growth
Tax History
| Year | Tax Paid | Tax Assessment Tax Assessment Total Assessment is a certain percentage of the fair market value that is determined by local assessors to be the total taxable value of land and additions on the property. | Land | Improvement |
|---|---|---|---|---|
| 2025 | $15,881 | $805,850 | $60,000 | $745,850 |
| 2024 | $14,600 | $805,850 | $60,000 | $745,850 |
| 2023 | $14,600 | $745,344 | $60,000 | $685,344 |
| 2022 | $9,470 | $500,859 | $0 | $0 |
| 2021 | $9,314 | $486,271 | $0 | $0 |
| 2020 | $8,879 | $479,557 | $60,000 | $419,557 |
| 2019 | $10,153 | $482,788 | $60,000 | $422,788 |
| 2018 | $9,463 | $435,849 | $60,000 | $375,849 |
| 2017 | $9,353 | $425,862 | $60,000 | $365,862 |
| 2016 | $9,092 | $404,726 | $50,000 | $354,726 |
| 2015 | $9,508 | $417,040 | $55,000 | $362,040 |
| 2014 | $8,569 | $373,192 | $60,000 | $313,192 |
Agents Affiliated with this Home
-
Jeff Singletary

Seller's Agent in 2012
Jeff Singletary
KELLER WILLIAMS HERITAGE REALTY
(407) 383-1933
161 Total Sales
Map
Source: Stellar MLS
MLS Number: O5029246
APN: 21-2230-0531-01-471
- 5189 Fenwood Ln
- 1407 Chatfield Place
- 1425 Chatfield Place Unit 3
- 1331 Common Way Rd
- 4725 Anson Ln
- 4712 Anson Ln
- 1521 Chatfield Place
- 1148 Lake Baldwin Ln
- 1590 Harston Ave
- 4685 Anson Ln
- 1563 Common Way Rd
- 1674 Lakemont Ave Unit 201
- 4459 Twinview Ln
- 1630 Common Way Rd Unit 203
- 1630 Common Way Rd Unit 303
- 1859 Britlyn Alley
- 1340 Susannah Blvd
- 1068 Lake Baldwin Ln
- 4533 Burke St
- 5342 Horton Ln
- 1579 Lake Baldwin Ln
- 1579 Lake Baldwin Ln Unit 8A
- 1579 Lake Baldwin Ln Unit C
- 1579 Lake Baldwin Ln Unit A
- 1591 Lake Baldwin Ln
- 1567 Lake Baldwin Ln Unit C
- 1567 Lake Baldwin Ln Unit C
- 1567 Lake Baldwin Ln
- 1567 Lake Baldwin Ln Unit B
- 1567 Lake Baldwin Ln Unit A
- 1555 Lake Baldwin Ln Unit A
- 1555 Lake Baldwin Ln
- 1555 Lake Baldwin Ln Unit C
- 1555 Lake Baldwin Ln Unit 8A
- 5002 Fenwood Ln
- 1601 Lake Baldwin Ln
- 1543 Lake Baldwin Ln Unit A
- 1543 Lake Baldwin Ln
- 1543 Lake Baldwin Ln Unit 8A, B, C
- 1543 Lake Baldwin Ln Unit C
