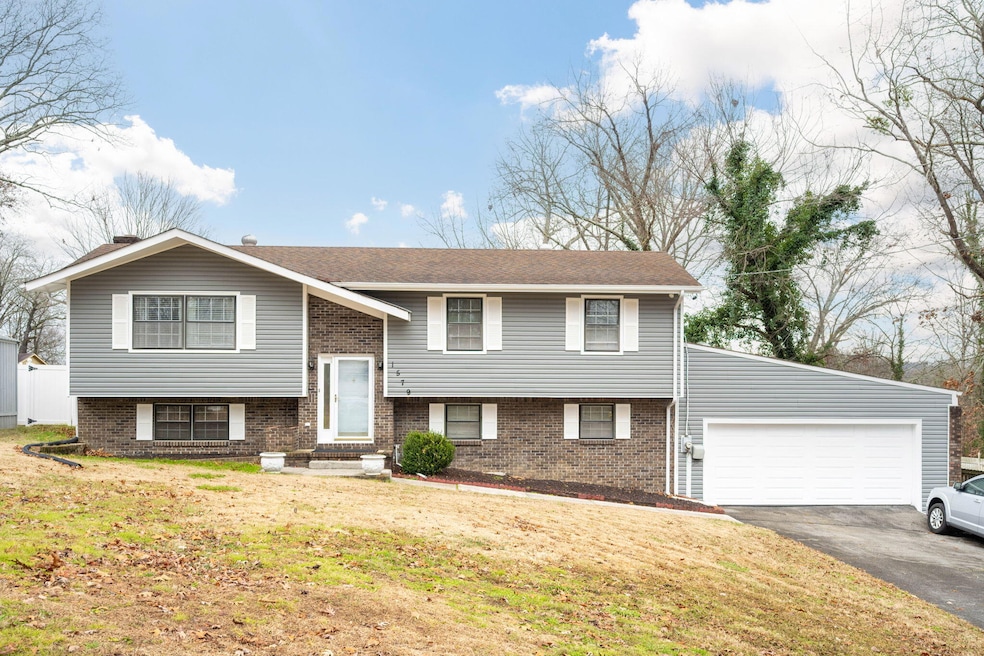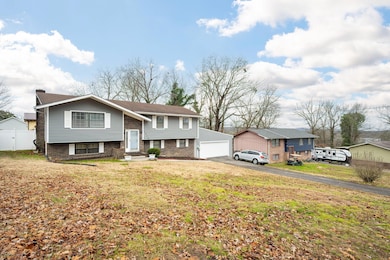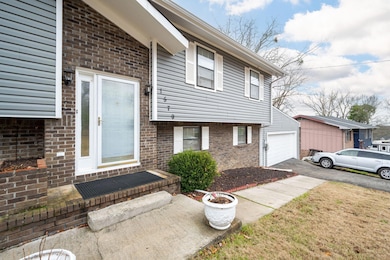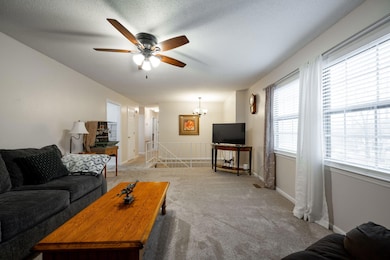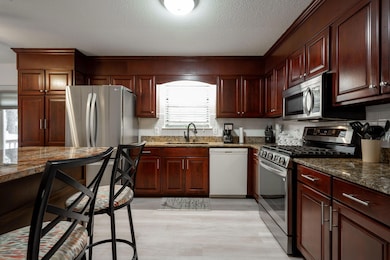Private Split-Foyer Home with Spacious Living & Poolside EntertainmentTucked away at the end of a quiet, private street, this split-foyer home offers both tranquility and functionality. Featuring 3 to 4 bedrooms, this property boasts updated flooring throughout, a generous living room, and an extra-large den with a fireplace.The kitchen featuring granite countertops, a breakfast bar, and a breakfast nook with a fantastic view overlooking the pool. The lower level includes a versatile space with two large windows, perfect for use as a 4th bedroom or home office. Adjacent is an unfinished storage room, offering the ideal location to add a full bath and transform the space into a welcoming guest suite.Step outside to your backyard retreat, where a large in-ground pool is complemented by spacious patio and two levels of decking. With ample room for grilling and entertaining, this outdoor space is perfect for hosting gatherings or relaxing in privacy.Don't miss this incredible opportunity to enjoy peaceful living with modern updates and great potential for customization.Recent Updates: Seller will give allowance to replace the pool liner, Newer shed, pool cover, solar blanket, HVAC, Vinyl Siding , Refrigerator & oven!

