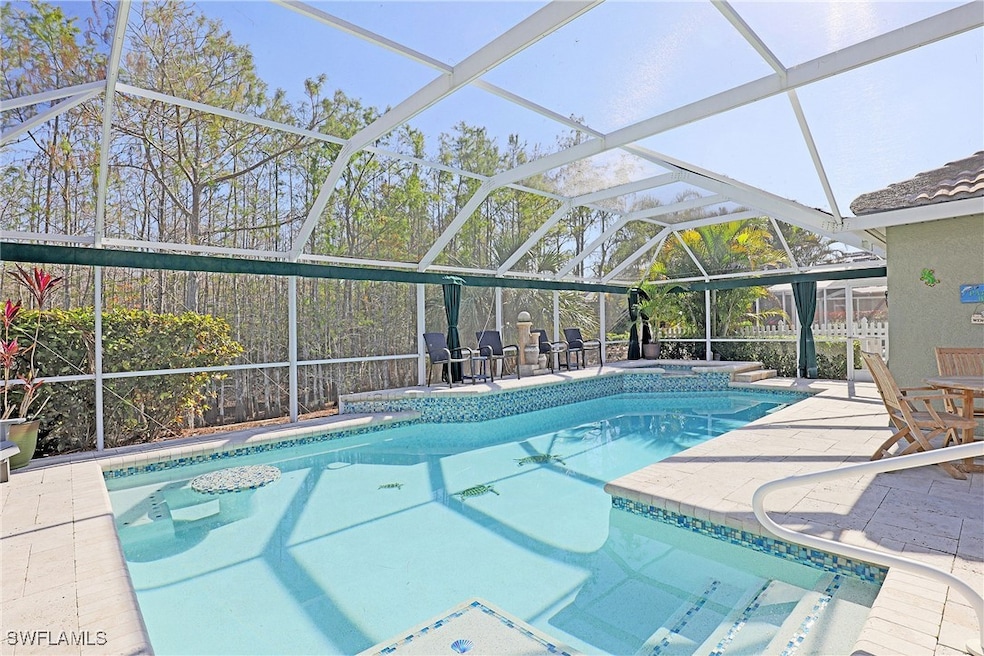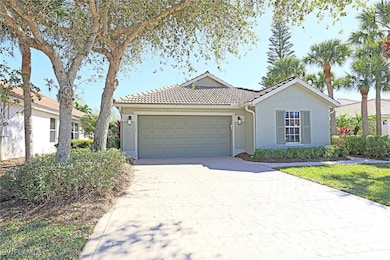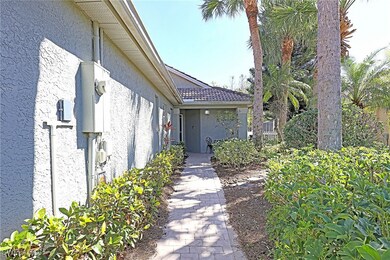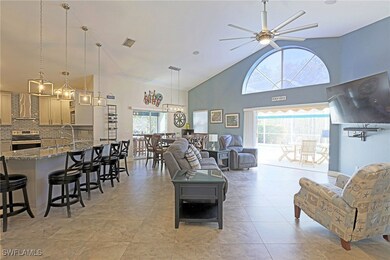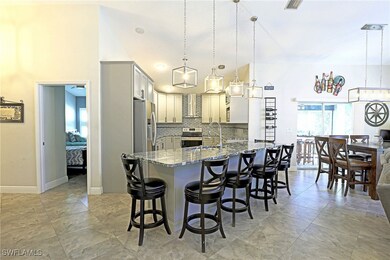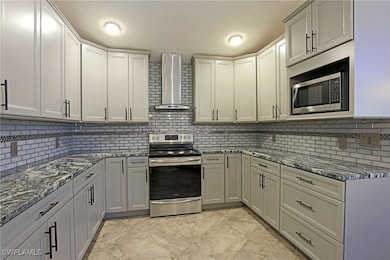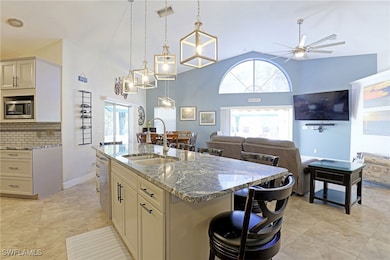1579 Whispering Oaks Cir Naples, FL 34110
Highlights
- Fitness Center
- Private Pool
- Views of Preserve
- Naples Park Elementary School Rated A-
- Gated Community
- Clubhouse
About This Home
Seasonal lease now available in North Naples Gated Community of Sterling Oaks. House with 3 Bedroom plus Den, 3 full baths, includes large pool and hot tub with screened cage. House was fully renovated 4 years ago and includes a large great room with high cathedral ceilings. House has King, Queen, and 2 twin beds. Den has a Queen memory foam sleep sofa and can be used as a 4th bedroom. All bedrooms, den, living room and outside dining area have TV's (6 total). Kitchen includes large island that also seats 6 and raised kitchen table sits 8. Kitchen includes all new Stainless French Door Fridge, Stove/Oven, Dishwasher, and Microwave. Extra Large Washer and Dryer includes steam. Sterling Oaks is a gated community and includes a club house with large pool, hot tub, outdoor bar/lunch, pickle ball, club house with sauna, gym, showers, meeting rooms, dining room and bar. Tennis club is also available. Convenient to beach, Mercado Mall, Coconut Point Mall. Electric will be charged as an additional fee. Average is approximately $400 if you run the pool heat. HOA approval and application form required. February $6,500 March $7000 April $4850
Home Details
Home Type
- Single Family
Est. Annual Taxes
- $4,680
Year Built
- Built in 1998
Lot Details
- 7,405 Sq Ft Lot
- Sprinkler System
Parking
- Driveway
Interior Spaces
- 1,820 Sq Ft Home
- 1-Story Property
- Furnished
- Wired For Sound
- Built-In Features
- Coffered Ceiling
- Cathedral Ceiling
- Great Room
- Home Office
- Screened Porch
- Tile Flooring
- Views of Preserve
Kitchen
- Self-Cleaning Oven
- Range
- Microwave
- Freezer
- Ice Maker
- Dishwasher
- Disposal
Bedrooms and Bathrooms
- 3 Bedrooms
- Split Bedroom Floorplan
- Walk-In Closet
- 3 Full Bathrooms
Laundry
- Laundry in Garage
- Dryer
- Washer
Home Security
- Fire and Smoke Detector
- Fire Sprinkler System
Outdoor Features
- Private Pool
- Screened Patio
Utilities
- Central Heating and Cooling System
- Underground Utilities
- High Speed Internet
- Cable TV Available
Listing and Financial Details
- Security Deposit $2,000
- Tenant pays for application fee, departure cleaning, electricity, janitorial service, pet deposit
- The owner pays for cable TV, grounds care, management, pest control, pool maintenance, sewer, trash collection, water
- Short Term Lease
- Legal Lot and Block 20 / A
- Assessor Parcel Number 74901001448
Community Details
Amenities
- Restaurant
- Sauna
- Clubhouse
- Community Library
Recreation
- Tennis Courts
- Bocce Ball Court
- Shuffleboard Court
- Fitness Center
- Community Pool
- Community Spa
- Trails
Pet Policy
- Call for details about the types of pets allowed
- Pet Deposit $1,000
Additional Features
- The Preserve Subdivision
- Gated Community
Map
Source: Florida Gulf Coast Multiple Listing Service
MLS Number: 224097939
APN: 74901001448
- 1511 Whispering Oaks Cir
- 1347 Old Oak Ln
- 14516 Sterling Oaks Dr
- 1785 Sanctuary Pointe Ct
- 1784 Sanctuary Pointe Ct
- 14472 Sterling Oaks Dr
- 1231 Silverstrand Dr
- 14489 Sterling Oaks Dr
- 1242 Silverstrand Dr
- 1195 Silverstrand Dr
- 1170 Silverstrand Dr
- 1057 Silverstrand Dr
- 1063 Silverstrand Dr
- 1118 Sweetwater Ln Unit 1305
- 15064 Sterling Oaks Dr
- 15143 Sterling Oaks Dr
