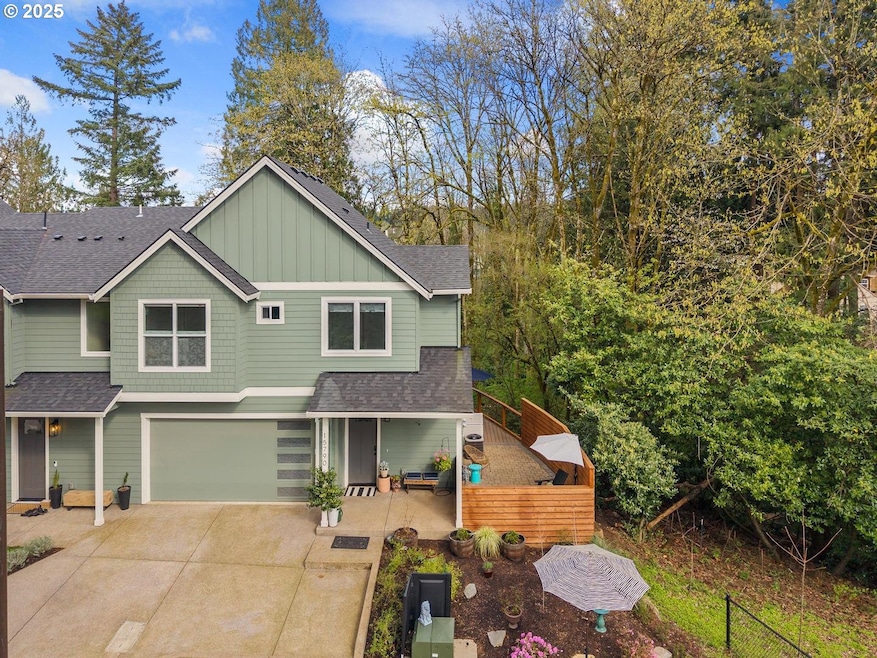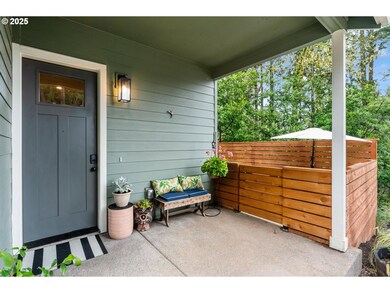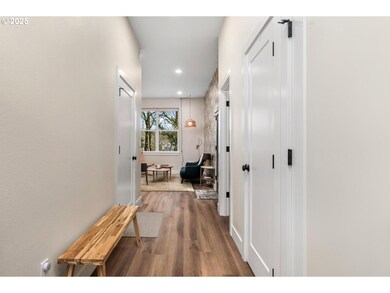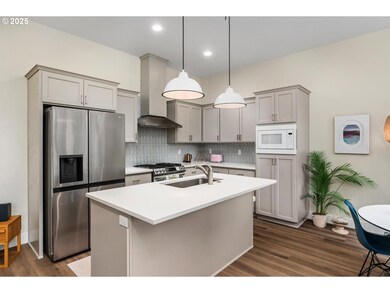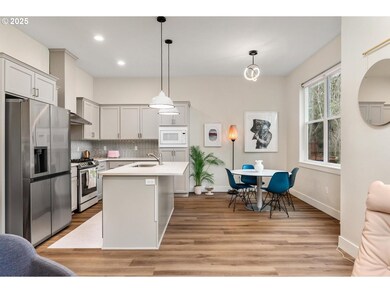Better than new and loaded with value, this end unit townhouse lives like a single-family home and is the "penthouse" of the development. Quiet, forested, and private setting delivers a natural and serene setting not normally found in such a centralized location. Spacious, open floorplan on the main w/ abundant windows, formal entry, stylish chef's kitchen w/ island, and a comfortable living room/dining room concept that will make you feel right at home. 3 generous-sized bedrooms upstairs plus bonus area perfect for yoga, den, or whatever your heart desires. Private, primary ensuite wing has southern exposure, generous custom closet, and beautiful bathroom w/ custom, hand set tile surround shower. Highly upgraded and unique outdoor deck & patio area designed to connect w/ nature and outdoor privacy ideal for dining al fresco, morning coffee, or sipping on a glass of wine after a long day. High-efficiency HVAC, loads of storage, 2 car garage. Current owner has invested thousands in many upgrades to the future owner's benefit. Move right in just in time for Summer w/ nothing to do but relax and enjoy. Open Saturday 1-3.

