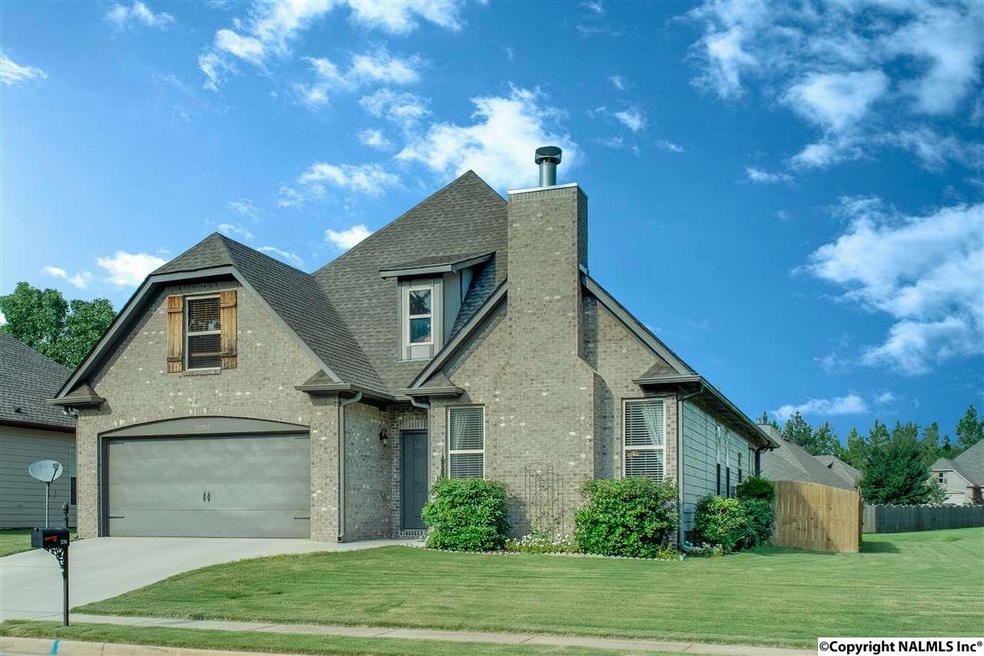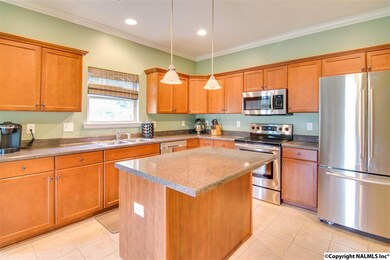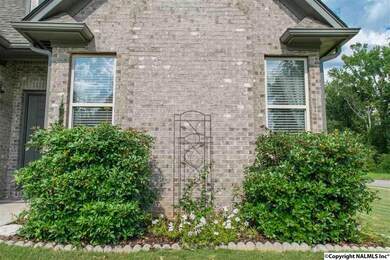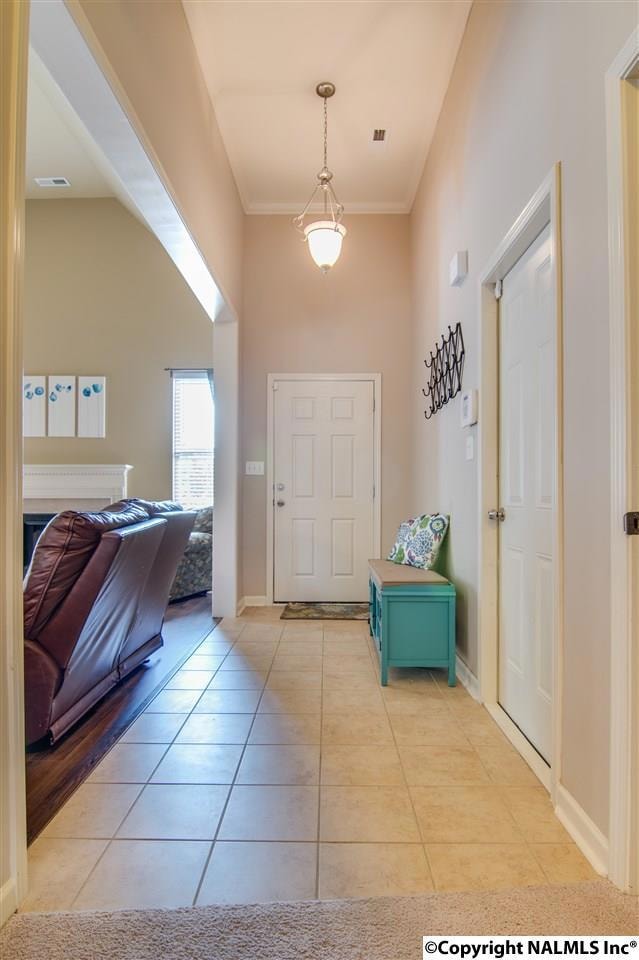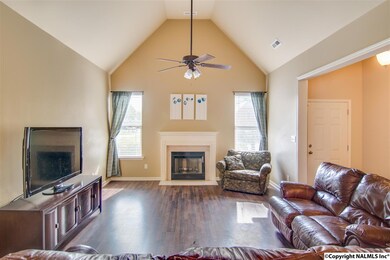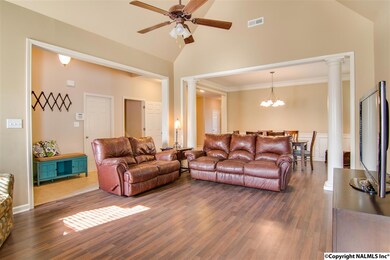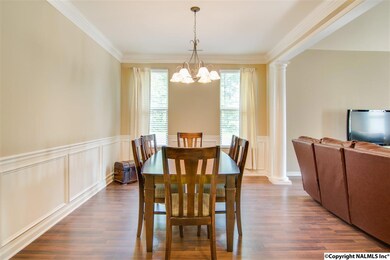
15794 Coldwater Dr Harvest, AL 35749
Capshaw NeighborhoodHighlights
- Craftsman Architecture
- Central Heating and Cooling System
- Wood Burning Fireplace
About This Home
As of April 2025OPEN SUN 8/9/15 2-4Incredible 4 bedroom 2 bath offers BRAND NEW STAINLESS APPLIANCES, NEW LAMINATE FLOORING & FRESH PAINT! Immaculately maintained home shows like a model & features soaring vaulted ceilings in the family room w/ cozy wood burning fireplace & new laminate flooring. The formal dining is accented with gorgeous columns and opens into family room. Spacious kitchen features tile, stainless appliances & pantry. Amazing master suite w/glamour bath.Bonus or large 4th bed upstairs! Privacy fenced corner lot
Home Details
Home Type
- Single Family
Est. Annual Taxes
- $1,656
Lot Details
- 8,276 Sq Ft Lot
- Lot Dimensions are 60 x 124 x 145 x 60
HOA Fees
- $13 Monthly HOA Fees
Home Design
- Craftsman Architecture
- Slab Foundation
Interior Spaces
- 2,075 Sq Ft Home
- Property has 1 Level
- Wood Burning Fireplace
Kitchen
- Oven or Range
- Microwave
- Dishwasher
Bedrooms and Bathrooms
- 4 Bedrooms
- 2 Full Bathrooms
Schools
- Williams Elementary School
- Columbia High School
Utilities
- Central Heating and Cooling System
Community Details
- Hughes Properties Association
- Built by HPH HOMES
- Rock Creek Subdivision
Listing and Financial Details
- Tax Lot 23
Ownership History
Purchase Details
Home Financials for this Owner
Home Financials are based on the most recent Mortgage that was taken out on this home.Purchase Details
Similar Homes in the area
Home Values in the Area
Average Home Value in this Area
Purchase History
| Date | Type | Sale Price | Title Company |
|---|---|---|---|
| Warranty Deed | $159,900 | -- | |
| Warranty Deed | $163,900 | -- |
Mortgage History
| Date | Status | Loan Amount | Loan Type |
|---|---|---|---|
| Open | $127,900 | Purchase Money Mortgage | |
| Previous Owner | $136,000 | Stand Alone Refi Refinance Of Original Loan |
Property History
| Date | Event | Price | Change | Sq Ft Price |
|---|---|---|---|---|
| 04/24/2025 04/24/25 | Sold | $315,000 | -3.1% | $152 / Sq Ft |
| 03/02/2025 03/02/25 | Pending | -- | -- | -- |
| 02/07/2025 02/07/25 | For Sale | $325,000 | +103.3% | $157 / Sq Ft |
| 12/28/2015 12/28/15 | Off Market | $159,900 | -- | -- |
| 09/25/2015 09/25/15 | Sold | $159,900 | +3.2% | $77 / Sq Ft |
| 08/28/2015 08/28/15 | Pending | -- | -- | -- |
| 07/22/2015 07/22/15 | For Sale | $155,000 | -- | $75 / Sq Ft |
Tax History Compared to Growth
Tax History
| Year | Tax Paid | Tax Assessment Tax Assessment Total Assessment is a certain percentage of the fair market value that is determined by local assessors to be the total taxable value of land and additions on the property. | Land | Improvement |
|---|---|---|---|---|
| 2024 | $1,656 | $28,240 | $0 | $0 |
| 2023 | $1,656 | $26,520 | $0 | $0 |
| 2022 | $1,309 | $22,520 | $0 | $0 |
| 2021 | $1,124 | $19,460 | $0 | $0 |
| 2020 | $1,082 | $18,760 | $0 | $0 |
| 2019 | $1,075 | $18,640 | $0 | $0 |
| 2018 | $946 | $16,520 | $0 | $0 |
| 2017 | $946 | $16,520 | $0 | $0 |
| 2016 | $946 | $165,200 | $0 | $0 |
| 2015 | $946 | $16,520 | $0 | $0 |
| 2014 | $948 | $0 | $0 | $0 |
Agents Affiliated with this Home
-
Rachel Erwin

Seller's Agent in 2025
Rachel Erwin
Matt Curtis Real Estate, Inc.
(334) 313-1062
4 in this area
102 Total Sales
-
Jacqueline Smith

Buyer's Agent in 2025
Jacqueline Smith
RE/MAX
(256) 783-9686
2 in this area
69 Total Sales
-
Renee Tripp

Seller's Agent in 2015
Renee Tripp
Twins Realty
(256) 468-1327
8 in this area
175 Total Sales
-
Christina Tripp-Wolde

Seller Co-Listing Agent in 2015
Christina Tripp-Wolde
Twins Realty
(256) 468-4161
6 in this area
205 Total Sales
-
Carrie Turner

Buyer's Agent in 2015
Carrie Turner
RE/MAX
(256) 656-4040
2 in this area
95 Total Sales
Map
Source: ValleyMLS.com
MLS Number: 1025180
APN: 09-06-13-0-000-001.023
- 29696 Robert Lee Ct
- 29960 Copper Run Dr
- 29835 Copper Run Dr
- 15319 Bees St NW
- 15813 Cold Branch Dr NW
- 29654 Rock Creek Blvd
- 29820 Carriage Creek Cir NW
- 111 Hickory Trail Dr
- 15322 Bees St NW
- 15346 Bees St NW
- 15358 Bees St NW
- 15375 Bees St NW
- 15387 Bees St NW
- 29905 Shadow Run Dr NW
- 15399 Bees St NW
- 107 Coldsprings Dr
- 29873 Shadow Run Dr
- 15396 Bees St NW
- 15411 Bees St NW
- 222 Silver Breeze Ct
