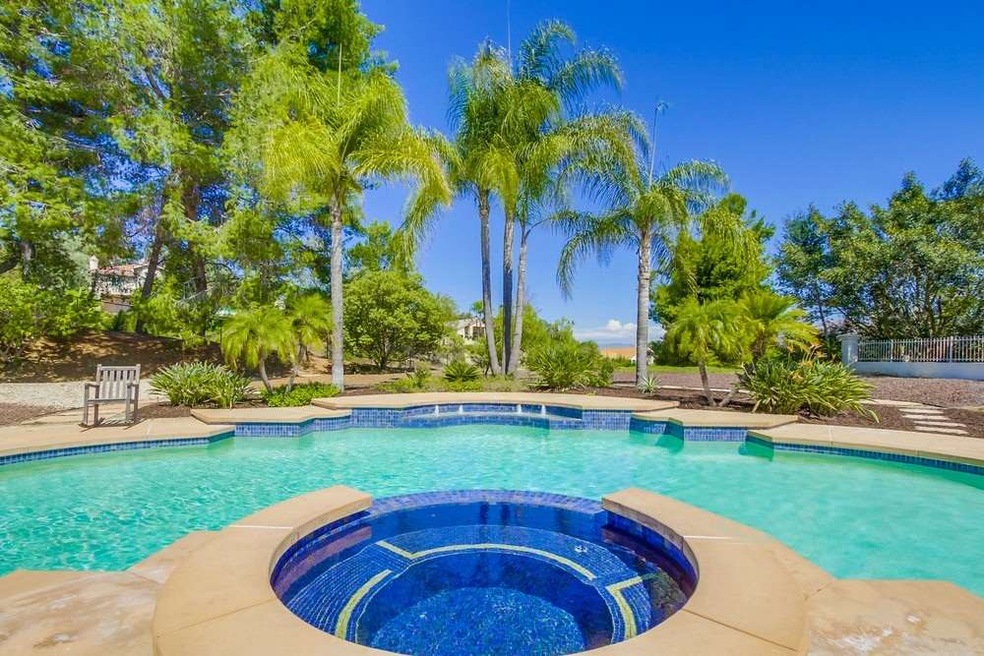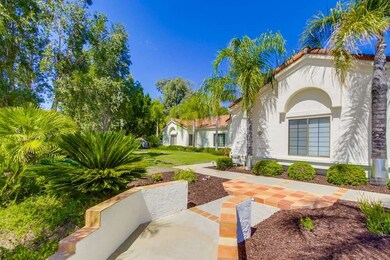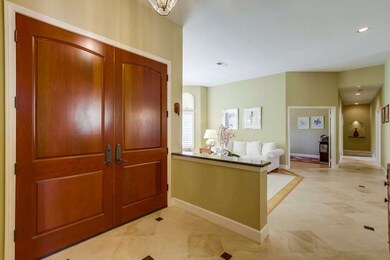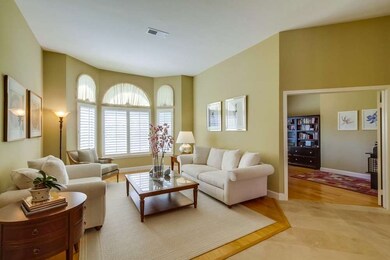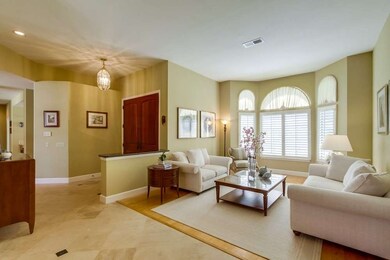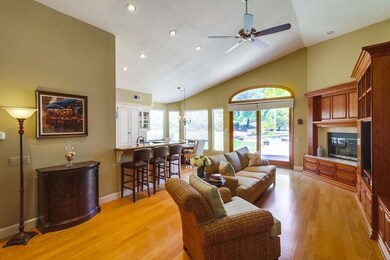
Estimated Value: $2,177,000 - $2,351,447
Highlights
- Pool and Spa
- Gated Parking
- 1.01 Acre Lot
- Painted Rock Elementary Rated A
- Updated Kitchen
- Mountain View
About This Home
As of May 2018Sprawling single level 5BR, 4BA. Sited on a private 1 acre cul-de-sac lot with sweeping views. Bkyd has pool w/fountains, elevated spa & lg patio area. Updated designer kitchen with granite countertops, SS appliances, Sub-Zero refrigerator and breakfast nook overlooking the rear yd. Other features include a wet bar with Sub-Zero wine chiller. Limestone flooring, wood flooring, shutters & sliding French doors to enjoy the private bkyd paradise. Storage shed, basketball shooting hoop in side yd. The enlarged master suite features suite features a spacious sitting area with fireplace. A tranquil yard abundant with lush greenery, rose garden, fruit trees, views, expansive patio area, and an inviting pool with fountain and spa, 3 car garage and extra side yard parking. No HOA fees.
Last Agent to Sell the Property
Berkshire Hathaway HomeServices California Properties License #01261875 Listed on: 01/08/2018

Last Buyer's Agent
Martin Correia
Coldwell Banker Realty License #01714569
Home Details
Home Type
- Single Family
Est. Annual Taxes
- $16,522
Year Built
- Built in 1987
Lot Details
- 1.01 Acre Lot
- Cul-De-Sac
- Partially Fenced Property
- Level Lot
- Sprinklers on Timer
Parking
- 3 Car Attached Garage
- Side Facing Garage
- Garage Door Opener
- Driveway
- Gated Parking
Property Views
- Mountain
- Valley
- Park or Greenbelt
Home Design
- Mediterranean Architecture
- Clay Roof
- Stucco Exterior
Interior Spaces
- 3,552 Sq Ft Home
- 1-Story Property
- Built-In Features
- Ceiling Fan
- Family Room with Fireplace
- 2 Fireplaces
- Family Room Off Kitchen
- Living Room
- Formal Dining Room
- Storage Room
- Security System Owned
Kitchen
- Updated Kitchen
- Breakfast Area or Nook
- Oven or Range
- Microwave
- Dishwasher
- Granite Countertops
- Disposal
Flooring
- Wood
- Carpet
- Stone
Bedrooms and Bathrooms
- 5 Bedrooms
- Retreat
- Fireplace in Primary Bedroom
- Walk-In Closet
- Jack-and-Jill Bathroom
- 4 Full Bathrooms
Laundry
- Laundry Room
- Gas Dryer Hookup
Pool
- Pool and Spa
- In Ground Pool
- Gas Heated Pool
- Pool Equipment or Cover
- Solar Heated Spa
Outdoor Features
- Slab Porch or Patio
- Shed
Schools
- Poway Unified School District Elementary And Middle School
- Poway Unified School District High School
Utilities
- Separate Water Meter
- Gas Water Heater
- Cable TV Available
Listing and Financial Details
- Assessor Parcel Number 278-441-26-00
Ownership History
Purchase Details
Purchase Details
Home Financials for this Owner
Home Financials are based on the most recent Mortgage that was taken out on this home.Purchase Details
Home Financials for this Owner
Home Financials are based on the most recent Mortgage that was taken out on this home.Purchase Details
Home Financials for this Owner
Home Financials are based on the most recent Mortgage that was taken out on this home.Purchase Details
Purchase Details
Purchase Details
Home Financials for this Owner
Home Financials are based on the most recent Mortgage that was taken out on this home.Purchase Details
Purchase Details
Similar Homes in the area
Home Values in the Area
Average Home Value in this Area
Purchase History
| Date | Buyer | Sale Price | Title Company |
|---|---|---|---|
| Richard And Kelli Maly Family Trust | -- | None Listed On Document | |
| Maly Richard S | $1,275,000 | Chicago Title Company | |
| Duranton Frederique | $1,150,000 | Chicago Title Company | |
| Giometti Richard | $1,190,000 | Chicago Title Company | |
| Mueller Gerhard G | -- | -- | |
| Mueller Gerhard G | $939,000 | California Title Company | |
| Kelly Daniel J | -- | National Title | |
| Kelly Daniel J | -- | Chicago Title Co | |
| Kelly Daniel J | $710,000 | Fidelity National Title | |
| -- | $258,500 | -- |
Mortgage History
| Date | Status | Borrower | Loan Amount |
|---|---|---|---|
| Open | Maly Richard Scott | $60,000 | |
| Previous Owner | Maly Richard S | $178,000 | |
| Previous Owner | Maly Richard S | $1,146,787 | |
| Previous Owner | Maly Richard S | $126,225 | |
| Previous Owner | Maly Richard S | $1,020,000 | |
| Previous Owner | Duranton Frederique | $700,000 | |
| Previous Owner | Duranton Frederique | $695,000 | |
| Previous Owner | Giometti Richard | $892,500 | |
| Previous Owner | Mueller Gerhard G | $500,000 | |
| Previous Owner | Kelly Daniel J | $80,000 |
Property History
| Date | Event | Price | Change | Sq Ft Price |
|---|---|---|---|---|
| 05/21/2018 05/21/18 | Sold | $1,275,000 | -0.8% | $359 / Sq Ft |
| 04/16/2018 04/16/18 | Pending | -- | -- | -- |
| 03/19/2018 03/19/18 | Price Changed | $1,285,000 | -1.0% | $362 / Sq Ft |
| 02/14/2018 02/14/18 | Price Changed | $1,298,500 | -2.0% | $366 / Sq Ft |
| 01/08/2018 01/08/18 | For Sale | $1,325,000 | -- | $373 / Sq Ft |
Tax History Compared to Growth
Tax History
| Year | Tax Paid | Tax Assessment Tax Assessment Total Assessment is a certain percentage of the fair market value that is determined by local assessors to be the total taxable value of land and additions on the property. | Land | Improvement |
|---|---|---|---|---|
| 2024 | $16,522 | $1,443,727 | $808,749 | $634,978 |
| 2023 | $16,178 | $1,415,420 | $792,892 | $622,528 |
| 2022 | $15,914 | $1,387,668 | $777,346 | $610,322 |
| 2021 | $15,711 | $1,360,459 | $762,104 | $598,355 |
| 2020 | $15,503 | $1,346,510 | $754,290 | $592,220 |
| 2019 | $14,887 | $1,300,500 | $739,500 | $561,000 |
| 2018 | $14,254 | $1,255,000 | $605,000 | $650,000 |
| 2017 | $13,821 | $1,225,000 | $591,000 | $634,000 |
| 2016 | $13,535 | $1,200,000 | $579,000 | $621,000 |
| 2015 | $12,986 | $1,150,000 | $555,000 | $595,000 |
| 2014 | $11,563 | $1,025,000 | $495,000 | $530,000 |
Agents Affiliated with this Home
-
Suzanne Kropf

Seller's Agent in 2018
Suzanne Kropf
Berkshire Hathaway HomeServices California Properties
(858) 395-7325
68 in this area
132 Total Sales
-
M
Buyer's Agent in 2018
Martin Correia
Coldwell Banker Realty
Map
Source: San Diego MLS
MLS Number: 180001494
APN: 278-441-26
- 13773 Paseo Valle Alto Unit 3
- 13735 Acorn Patch Rd
- 13742 Paseo Valle Alto
- 13671 Orchard Gate Rd
- 16110 Lakeview Rd
- 15943 Ranch Hollow Rd
- 16204 Orchard Bend Rd
- 13940 Northcrest Ln
- 16334 Woodson View Rd
- 15533 Harrow Ln
- 15458 Harrow Ln
- 13645 Paseo de la Huerta Unit 1
- 13627 Poway Springs Rd
- 12526 Boulder Mountain Rd Unit 1,2,3
- 16258 Windpiper Rd
- 0 Apn 3211003200 Unit NDP2410297
- 13495 Del Poniente Rd
- 15157 Huntington Ct
- 16274 Country Day Rd
- 15034 Huntington Gate Dr
- 15794 Dovewood Ct
- 15795 Dovewood Ct
- 15774 Dovewood Ct
- 13827 Lake Poway Rd
- 13847 Lake Poway Rd
- 13867 Lake Poway Rd
- 13807 Lake Poway Rd
- 15754 Dovewood Ct
- 15794 Riparian Rd
- 13892 Oakstand Rd
- 15814 Riparian Rd
- 15774 Riparian Rd
- 13887 Lake Poway Rd
- 13938 Oakstand Rd
- 15834 Riparian Rd
- 15754 Riparian Rd
- 13814 Lake Poway Rd
- 13834 Lake Poway Rd
- 13852 Yellowthroat Rd
- 13812 Yellowthroat Rd
