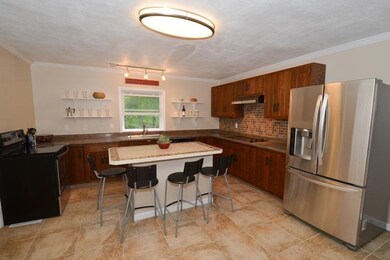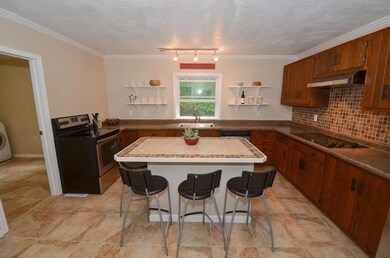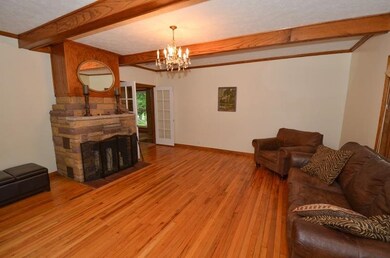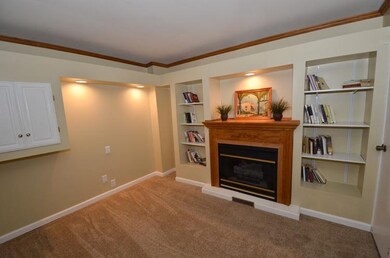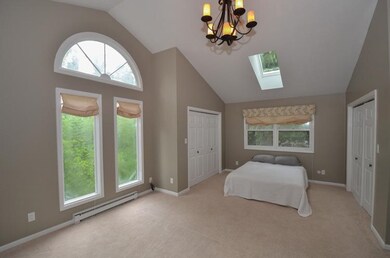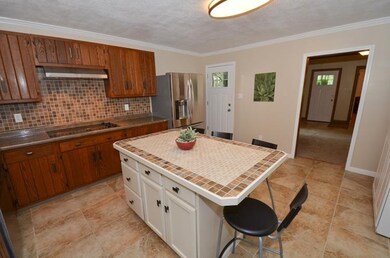
15799 Adams Rd Granger, IN 46530
Granger NeighborhoodHighlights
- 0.9 Acre Lot
- Traditional Architecture
- Formal Dining Room
- Prairie Vista Elementary School Rated A
- Wood Flooring
- 2 Car Detached Garage
About This Home
As of February 2017Heirloom charm w/ modern updates in this lovely home situated on nearly an acre in Granger. This is a must see move-in condition completely remodeled home with a large back yard in Penn Harris Madison School. So much to see here, entire home has been remodeled. Kitchen features new stainless steel appliances, new counters, tile backsplash, island and oversized 18" tiles on the floor. Lots of cabinet space plus large farm style sink w/ pull out faucet complete the convenience of this well designed cook's kitchen. Generous proportions abound from 9 foot ceilings throughout main level to large room sizes. Mudroom/laundry room leads to first floor bathroom with walk in shower. The family room features wood floors, exposed beam ceilings plus stone fireplace. The expansive upstairs master features cathedral ceilings plus a window seat with a view that will make you feel like you're in a tree house plus tons of closet space. Upstairs bath totally remodeled with jetted tub, new sink, tile floor and oil rubbed bronze fixtures. Enjoy the large yard with family and friends or sit on the wraparound porch curled up with a good book and a glass of iced tea. Either way you will love the space and privacy that abound in this updated granger home. Office on 1st floor could be 4th bed room. New well and some new windows 2013.This home is a must see to really capture all the amenities. Set up a showing today to see everything this home has to offer.
Home Details
Home Type
- Single Family
Est. Annual Taxes
- $1,423
Year Built
- Built in 1900
Lot Details
- 0.9 Acre Lot
- Lot Dimensions are 218x178
- Landscaped
- Level Lot
Parking
- 2 Car Detached Garage
Home Design
- Traditional Architecture
- Brick Foundation
- Asphalt Roof
Interior Spaces
- 2-Story Property
- Ceiling height of 9 feet or more
- Ceiling Fan
- Skylights
- Living Room with Fireplace
- Formal Dining Room
Kitchen
- Eat-In Kitchen
- Kitchen Island
Flooring
- Wood
- Carpet
- Tile
Bedrooms and Bathrooms
- 3 Bedrooms
- Bathtub with Shower
- Separate Shower
Basement
- Exterior Basement Entry
- Stone or Rock in Basement
Location
- Suburban Location
Schools
- Prairie Vista Elementary School
- Schmucker Middle School
- Penn High School
Utilities
- Forced Air Heating and Cooling System
- Heating System Uses Gas
- Private Company Owned Well
- Well
- Septic System
Listing and Financial Details
- Assessor Parcel Number 71-04-10-376-030.000-011
Ownership History
Purchase Details
Home Financials for this Owner
Home Financials are based on the most recent Mortgage that was taken out on this home.Purchase Details
Home Financials for this Owner
Home Financials are based on the most recent Mortgage that was taken out on this home.Purchase Details
Purchase Details
Purchase Details
Home Financials for this Owner
Home Financials are based on the most recent Mortgage that was taken out on this home.Purchase Details
Map
Similar Homes in the area
Home Values in the Area
Average Home Value in this Area
Purchase History
| Date | Type | Sale Price | Title Company |
|---|---|---|---|
| Warranty Deed | -- | Fidelity National Title | |
| Warranty Deed | -- | Fidelity National Title | |
| Warranty Deed | -- | -- | |
| Warranty Deed | $151,000 | None Available | |
| Warranty Deed | -- | None Available | |
| Warranty Deed | -- | Landamerica Lawyers Title |
Mortgage History
| Date | Status | Loan Amount | Loan Type |
|---|---|---|---|
| Open | $162,169 | VA | |
| Closed | $171,994 | New Conventional | |
| Previous Owner | $129,600 | New Conventional | |
| Previous Owner | $225,150 | Purchase Money Mortgage |
Property History
| Date | Event | Price | Change | Sq Ft Price |
|---|---|---|---|---|
| 02/17/2017 02/17/17 | Sold | $166,500 | -7.0% | $68 / Sq Ft |
| 01/08/2017 01/08/17 | Pending | -- | -- | -- |
| 05/17/2016 05/17/16 | For Sale | $179,000 | +10.5% | $73 / Sq Ft |
| 05/15/2015 05/15/15 | Sold | $162,000 | -24.6% | $66 / Sq Ft |
| 03/31/2015 03/31/15 | Pending | -- | -- | -- |
| 05/09/2014 05/09/14 | For Sale | $214,900 | -- | $88 / Sq Ft |
Tax History
| Year | Tax Paid | Tax Assessment Tax Assessment Total Assessment is a certain percentage of the fair market value that is determined by local assessors to be the total taxable value of land and additions on the property. | Land | Improvement |
|---|---|---|---|---|
| 2024 | $1,784 | $269,300 | $65,500 | $203,800 |
| 2023 | $2,177 | $224,600 | $65,500 | $159,100 |
| 2022 | $2,177 | $246,900 | $72,000 | $174,900 |
| 2021 | $2,015 | $215,700 | $55,900 | $159,800 |
| 2020 | $1,811 | $201,300 | $52,100 | $149,200 |
| 2019 | $1,601 | $182,700 | $47,700 | $135,000 |
| 2018 | $1,403 | $168,100 | $43,500 | $124,600 |
| 2017 | $1,539 | $169,700 | $43,500 | $126,200 |
| 2016 | $1,584 | $169,700 | $43,500 | $126,200 |
| 2014 | $1,288 | $143,800 | $34,500 | $109,300 |
| 2013 | $1,294 | $143,800 | $34,500 | $109,300 |
Source: Indiana Regional MLS
MLS Number: 201417084
APN: 71-04-10-376-030.000-011
- 50866 Country Knolls Dr
- 15610 Windfield Ln
- 51086 Woodcliff Ct
- 15171 Gossamer Trail
- 16166 Candlewycke Ct
- 51025 Bellcrest Cir
- 51336 Hunting Ridge Trail N
- 15095 Gossamer Lot 10 Trail Unit 10
- 15065 Woodford Lot 8 Trail Unit 8
- 16230 Oak Hill Blvd
- 15626 Cold Spring Ct
- 14970 Woodford Lot 20 Trail Unit 20
- 14929 Trail Unit 1
- 51695 Fox Pointe Ln
- 51167 Huntington Ln
- 14627 Old Farm Rd
- 51890 Foxdale Ln
- 71080 Grafalcon Ct
- 51501 Stratton Ct
- 52040 Brendon Hills Dr

