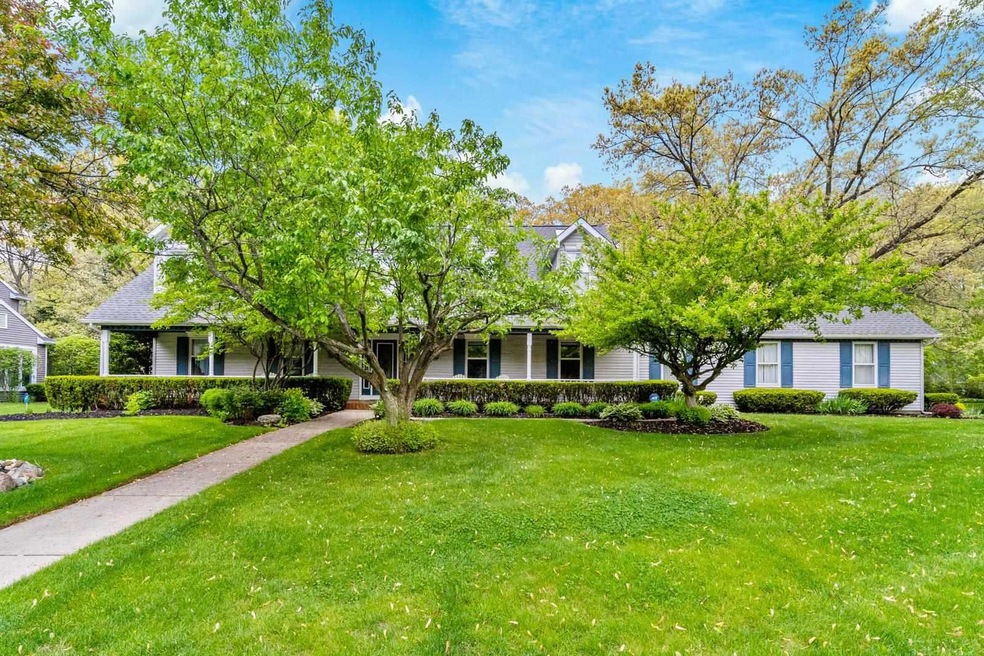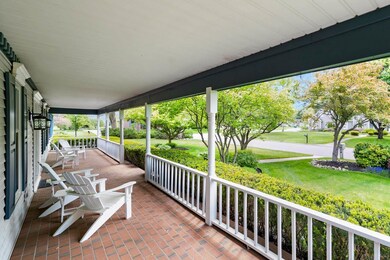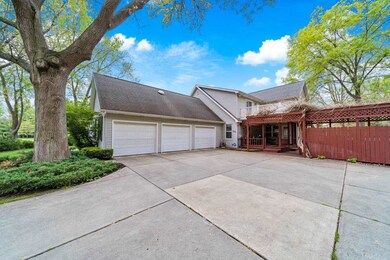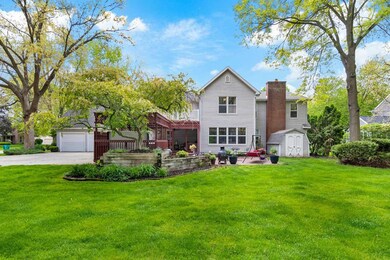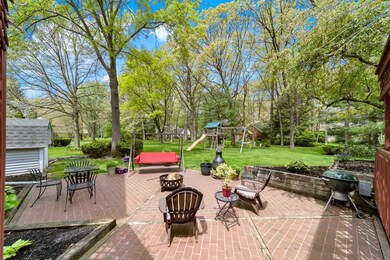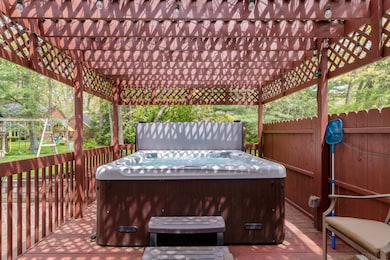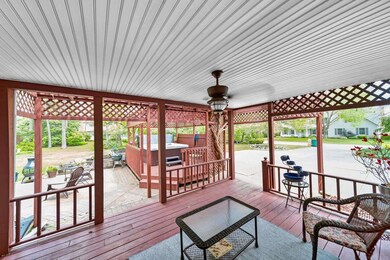
15799 Cedar Ridge Ct Granger, IN 46530
Granger NeighborhoodEstimated Value: $549,000 - $644,000
Highlights
- Spa
- Wood Flooring
- Stone Countertops
- Prairie Vista Elementary School Rated A
- Corner Lot
- Covered patio or porch
About This Home
As of July 2021Welcome home! When you first walk up to this home it will give you that warm cozy feeling of being home. Sit out on the large front porch. Working from home these days what a perfect home for that There is an office in the lower level where it is very quiet and has built in bookcases. Master suite is very large and also has an extra area with french doors which could be used for another office or a newborn nursery or whatever you should choose it to be. One of the bedrooms has a balcony you can go out on to sit and relax and enjoy the view of the beautiful backyard or this would make a great guest bedroom. Lower level has a theater area where you can enjoy movies and a pool table and family area, also there is another room which could be a workout room or whatever you want. Enjoy the backyard with a hot tub and a covered porch and patio area for enjoying those summer days. This home also has an invisible fence. The landscaping is just beautiful. This home has it all and is move in ready!!!! Showings start 5/21 at 1:00pm
Last Listed By
Karen Seiler
Howard Hanna SB Real Estate Listed on: 05/20/2021

Home Details
Home Type
- Single Family
Est. Annual Taxes
- $3,902
Year Built
- Built in 1986
Lot Details
- 0.58 Acre Lot
- Lot Dimensions are 140x181
- Property has an invisible fence for dogs
- Landscaped
- Corner Lot
- Level Lot
- Irrigation
HOA Fees
- $13 Monthly HOA Fees
Parking
- 3 Car Attached Garage
- Garage Door Opener
Home Design
- Poured Concrete
- Vinyl Construction Material
Interior Spaces
- 2-Story Property
- Built-In Features
- Ceiling Fan
- Gas Log Fireplace
- Formal Dining Room
- Storage In Attic
- Laundry on main level
Kitchen
- Eat-In Kitchen
- Kitchen Island
- Stone Countertops
Flooring
- Wood
- Carpet
Bedrooms and Bathrooms
- 4 Bedrooms
- En-Suite Primary Bedroom
- Garden Bath
Finished Basement
- Basement Fills Entire Space Under The House
- 3 Bedrooms in Basement
Outdoor Features
- Spa
- Covered patio or porch
Location
- Suburban Location
Schools
- Prairie Vista Elementary School
- Schmucker Middle School
- Penn High School
Utilities
- Forced Air Heating and Cooling System
- Heating System Uses Gas
- Private Water Source
- Septic System
Listing and Financial Details
- Assessor Parcel Number 71-04-15-104-015.000-011
Ownership History
Purchase Details
Home Financials for this Owner
Home Financials are based on the most recent Mortgage that was taken out on this home.Purchase Details
Home Financials for this Owner
Home Financials are based on the most recent Mortgage that was taken out on this home.Purchase Details
Home Financials for this Owner
Home Financials are based on the most recent Mortgage that was taken out on this home.Purchase Details
Home Financials for this Owner
Home Financials are based on the most recent Mortgage that was taken out on this home.Similar Homes in the area
Home Values in the Area
Average Home Value in this Area
Purchase History
| Date | Buyer | Sale Price | Title Company |
|---|---|---|---|
| Raicu Claudin C | -- | None Available | |
| Bgrs Relocation Inc | -- | None Available | |
| Albright Thomas | -- | -- | |
| Shull John Andrew | -- | Meridian Title Corp |
Mortgage History
| Date | Status | Borrower | Loan Amount |
|---|---|---|---|
| Open | Raicu Claudin C | $371,920 | |
| Closed | Raicu Claudin C | $371,920 | |
| Previous Owner | Bgrs Relocation Inc | $371,920 | |
| Previous Owner | Albright Thomas | $292,000 | |
| Previous Owner | Shull Jon Andrew | $40,100 | |
| Previous Owner | Shull Jon Andrew | $274,750 | |
| Previous Owner | Shull Jon Andrew | $33,000 | |
| Previous Owner | Shull John Andrew | $327,750 |
Property History
| Date | Event | Price | Change | Sq Ft Price |
|---|---|---|---|---|
| 07/12/2021 07/12/21 | Sold | $464,900 | 0.0% | $95 / Sq Ft |
| 05/25/2021 05/25/21 | Pending | -- | -- | -- |
| 05/20/2021 05/20/21 | For Sale | $464,900 | +27.4% | $95 / Sq Ft |
| 07/24/2015 07/24/15 | Sold | $365,000 | 0.0% | $74 / Sq Ft |
| 06/09/2015 06/09/15 | Pending | -- | -- | -- |
| 06/03/2015 06/03/15 | For Sale | $365,000 | -- | $74 / Sq Ft |
Tax History Compared to Growth
Tax History
| Year | Tax Paid | Tax Assessment Tax Assessment Total Assessment is a certain percentage of the fair market value that is determined by local assessors to be the total taxable value of land and additions on the property. | Land | Improvement |
|---|---|---|---|---|
| 2024 | $4,256 | $526,900 | $79,900 | $447,000 |
| 2023 | $5,253 | $476,100 | $80,000 | $396,100 |
| 2022 | $5,253 | $525,700 | $90,900 | $434,800 |
| 2021 | $4,487 | $443,900 | $41,800 | $402,100 |
| 2020 | $4,166 | $411,800 | $66,300 | $345,500 |
| 2019 | $3,950 | $390,200 | $61,000 | $329,200 |
| 2018 | $3,796 | $376,500 | $58,400 | $318,100 |
| 2017 | $3,883 | $369,900 | $58,400 | $311,500 |
| 2016 | $4,008 | $377,600 | $58,400 | $319,200 |
| 2014 | $3,410 | $311,200 | $28,200 | $283,000 |
| 2013 | $3,596 | $311,300 | $28,300 | $283,000 |
Agents Affiliated with this Home
-

Seller's Agent in 2021
Karen Seiler
Howard Hanna SB Real Estate
(574) 286-0876
14 in this area
64 Total Sales
-
Billie Limberopoulos

Buyer's Agent in 2021
Billie Limberopoulos
Cressy & Everett - South Bend
(574) 485-7755
3 in this area
18 Total Sales
-
Tona Ambrosen
T
Seller's Agent in 2015
Tona Ambrosen
McKinnies Realty, LLC Elkhart
(574) 596-1394
74 Total Sales
-
Tara Northam

Buyer's Agent in 2015
Tara Northam
Berkshire Hathaway HomeServices Northern Indiana Real Estate
(574) 532-7273
14 in this area
102 Total Sales
Map
Source: Indiana Regional MLS
MLS Number: 202118463
APN: 71-04-15-104-015.000-011
- 51086 Woodcliff Ct
- 16166 Candlewycke Ct
- 16230 Oak Hill Blvd
- 51695 Fox Pointe Ln
- 50866 Country Knolls Dr
- 51890 Foxdale Ln
- 51167 Huntington Ln
- 15610 Windfield Ln
- 51501 Stratton Ct
- 15870 N Lakeshore Dr
- 52040 Brendon Hills Dr
- 51336 Hunting Ridge Trail N
- 51025 Bellcrest Cir
- 15171 Gossamer Trail
- 16056 Cobblestone Square Lot 21 Dr Unit 21
- 16042 Cobblestone Square Lot 20 Dr Unit 20
- 16855 Brick Rd
- V/L Brick Rd Unit 2
- 16094 Cobblestone Square Dr
- 15095 Gossamer Lot 10 Trail Unit 10
- 15799 Cedar Ridge Ct
- 15825 Cedar Ridge Ct
- 15800 Durham Way
- 51272 Turnwood Ln
- 15818 Durham Way
- 51300 Turnwood Ln
- 15802 Cedar Ridge Ct
- 15782 Durham Way
- 15822 Cedar Ridge Ct
- 15849 Cedar Ridge Ct
- 15840 Durham Way
- 15766 Durham Way
- 51334 Turnwood Ln
- 51194 Midlothian Ct
- 15848 Cedar Ridge Ct
- 15797 Durham Way
- 15773 Durham Way
- 51195 Midlothian Ct
- 15750 Durham Way
- 15877 Cedar Ridge Ct
