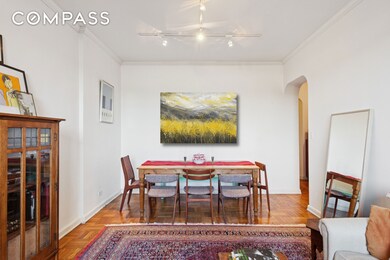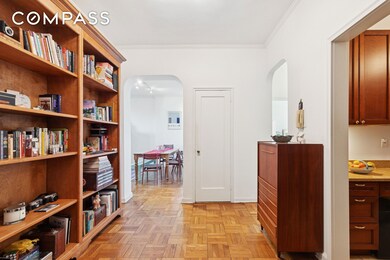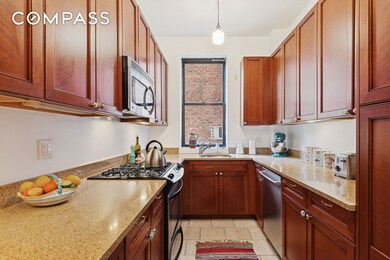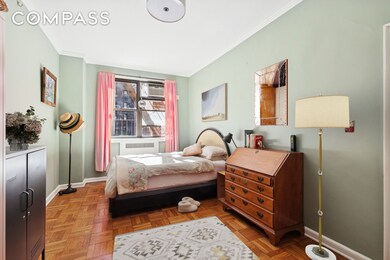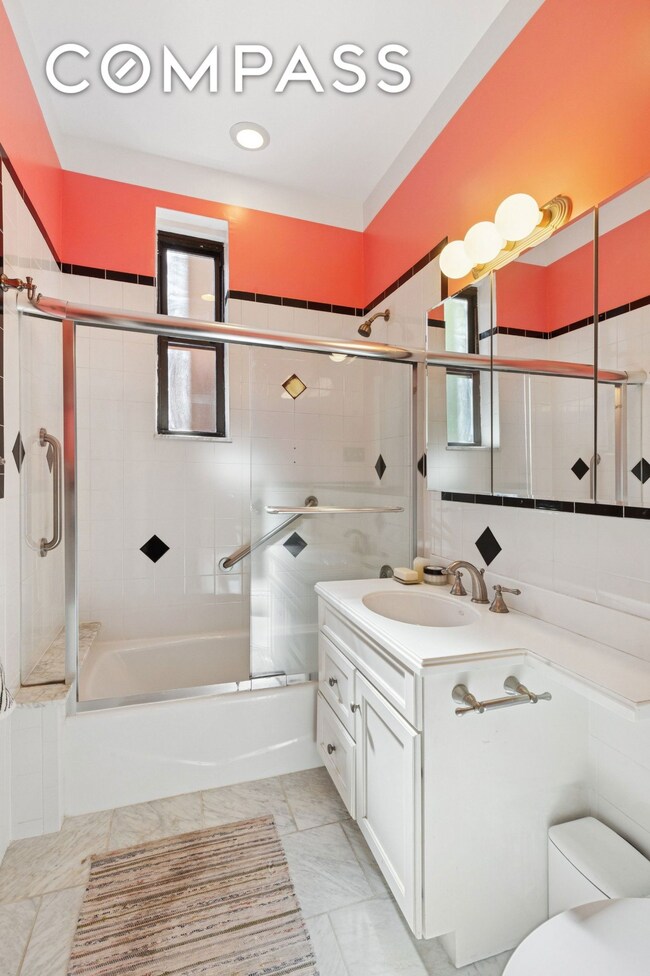
The River Arts 158-18 Riverside Dr W Unit 2M New York, NY 10032
Washington Heights NeighborhoodEstimated payment $5,232/month
Highlights
- Marble Flooring
- Granite Countertops
- Crown Molding
- High Ceiling
- Built-In Features
- 3-minute walk to Lily Brown Park
About This Home
ALL BOXES CHECKED!
The ultimate one bedroom on Riverside Drive awaits. Enjoy glorious Hudson River breezes and beautiful open views of water, the GWB and natural greenery. The scale of this home is impressive with nearly 10-foot ceilings and generous room proportions throughout.
At the heart of any home is the kitchen and this one will satisfy all your culinary dreams. 30 linear feet of granite counters make meal prep a delight with plenty of space for a sous-chef as well! Cabinet storage with under-lighting abounds and there is even an integrated desk/work area plus large pantry.
Entertaining groups large or small is a pleasure in this home. The exceptionally large living/dining room allows for spirited dinner parties or movie nights in a comfortable, beautiful setting. And if someone wants to retire early, there is a lovely separation of space between sleep and living which makes that possible.
The king-sized bedroom is quietly tucked away overlooking the building’s private backyard garden and boasts beautiful morning light and a wall of closets with custom interiors. Conveniently nearby is a washer/dryer and fully renovated bathroom with triple medicine cabinet, large vanity, tub with glass doors and tile surround and marble floor.
Other highlights include a large welcoming entry foyer with custom bookcases flanking one wall and a double deep closet which is actually one of 5 closets in total! The living room also boasts crown molding and custom built-in book selves with storage cubbies surrounding the over-sized double windows. Here you have pretty views of the building’s front lawn and plantings which also provides a sound buffer from the RSD bustle beyond. Track lighting in kitchen and living room as well as updated electric and nicely plastered walls round out the picture. With so much to offer plus a LOW MAINTENACE, this is quite possibly the best value play in the Heights!
Situated in the River Arts, the premiere full-service doorman building in the Audubon Triangle of Washington Heights. This divinely situated building overlooking the Hudson River is beautifully landscaped and attended by a full-time doorman. Amenities include indoor parking for only $240 per month, a gym ($120/year/person), bike storage ($60/bike/year), 24/7 laundry room, storage cages ($60/month), a resident Super plus 3 porters, an events/party room and a bucolic backyard that spans 2 blocks peppered with quiet seating areas and meandering paths. This new addition to the building is a magical space, truly unique for Manhattan apartment living. The building allows in-unit W/D and one dog per shareholder apartment (with certain breed restrictions).
Moments away from the #1 train plus easy access to the Henry Hudson, the GWB and all major Metropolitan roadways. This vibrant neighborhood offers wonderful new local eateries, markets, coffee houses and after work hangs. Outdoor enthusiasts enjoy direct and easy access to the Hudson River Greenway, a beautiful, dedicated bikeway along the river plus Fort Washington Park just at the bottom of the hill which has been refurbished with volleyball courts, soccer fields, modern playgrounds, handball, tennis and more. The River Arts is proud to be the first building in Audubon Park to go Green with the installation of Solar Panels and Composting! The River Arts is a real community and this well-priced home is your chance to plant roots in this amazing building for years to come.
Property Details
Home Type
- Co-Op
Year Built
- Built in 1941
HOA Fees
- $992 Monthly HOA Fees
Interior Spaces
- Built-In Features
- Crown Molding
- High Ceiling
- Entrance Foyer
- Laundry in unit
- Property Views
Kitchen
- Dishwasher
- Granite Countertops
Flooring
- Wood
- Parquet
- Marble
Bedrooms and Bathrooms
- 1 Bedroom
- 1 Full Bathroom
Parking
- Garage
- Assigned Parking
Utilities
- No Cooling
- No Heating
Listing and Financial Details
- Legal Lot and Block 0060 / 02135
Community Details
Overview
- 244 Units
- Washington Heights Subdivision
- 7-Story Property
Amenities
- Laundry Facilities
Map
About The River Arts
Home Values in the Area
Average Home Value in this Area
Property History
| Date | Event | Price | Change | Sq Ft Price |
|---|---|---|---|---|
| 07/15/2025 07/15/25 | For Sale | $649,000 | 0.0% | $683 / Sq Ft |
| 07/15/2025 07/15/25 | Off Market | $649,000 | -- | -- |
| 07/08/2025 07/08/25 | For Sale | $649,000 | 0.0% | $683 / Sq Ft |
| 07/08/2025 07/08/25 | Off Market | $649,000 | -- | -- |
| 07/01/2025 07/01/25 | For Sale | $649,000 | 0.0% | $683 / Sq Ft |
| 07/01/2025 07/01/25 | Off Market | $649,000 | -- | -- |
| 06/24/2025 06/24/25 | Price Changed | $649,000 | -7.2% | $683 / Sq Ft |
| 06/20/2025 06/20/25 | For Sale | $699,000 | 0.0% | $736 / Sq Ft |
| 06/20/2025 06/20/25 | Off Market | $699,000 | -- | -- |
| 06/13/2025 06/13/25 | For Sale | $699,000 | 0.0% | $736 / Sq Ft |
| 06/13/2025 06/13/25 | Off Market | $699,000 | -- | -- |
| 06/06/2025 06/06/25 | For Sale | $699,000 | 0.0% | $736 / Sq Ft |
| 06/06/2025 06/06/25 | Off Market | $699,000 | -- | -- |
| 05/30/2025 05/30/25 | For Sale | $699,000 | 0.0% | $736 / Sq Ft |
| 05/30/2025 05/30/25 | Off Market | $699,000 | -- | -- |
| 04/29/2025 04/29/25 | For Sale | $699,000 | -- | $736 / Sq Ft |
Similar Homes in the area
Source: Real Estate Board of New York (REBNY)
MLS Number: RLS20025700
- 159-34 Riverside Dr W Unit 1J90
- 159-34 Riverside Dr W Unit 5A
- 159-00 Riverside Dr W Unit 1J90
- 863 Riverside Dr
- 867 Riverside Dr
- 870 Riverside Dr Unit 2B
- 835 Riverside Dr Unit 4J
- 664 W 161st St Unit 3F
- 801 Riverside Dr Unit 4B
- 801 Riverside Dr Unit 1G
- 834 Riverside Dr Unit 2E
- 807 Riverside Dr Unit 4H
- 156-08 Riverside Dr W Unit 1K
- 156-08 Riverside Dr W Unit 3H
- 156-08 Riverside Dr W Unit 2C
- 156-08 Riverside Dr W Unit 1A
- 775 Riverside Dr Unit 6B
- 47 Fort Washington Ave Unit 55
- 47 Fort Washington Ave Unit 61
- 812 Riverside Dr Unit 42
- 626 W 158th St Unit 1
- 557 W 159th St
- 556 W 161st St Unit Garden
- 521 W 158th St Unit 3
- 750 Riverside Dr Unit 3F
- 750 Riverside Dr Unit 3E
- 515 W 158th St Unit 3F
- 620 W 153rd St Unit 5K
- 620 W 153rd St Unit 13F
- 620 W 153rd St Unit 3R
- 620 W 153rd St Unit 20R
- 556 W 165th St Unit 1
- 736 Riverside Dr Unit 1DD
- W 151st Broadway Unit 2
- 528 W 152nd St
- 596 Edgecombe Ave Unit 6E
- 601 W 149th St Unit 35

