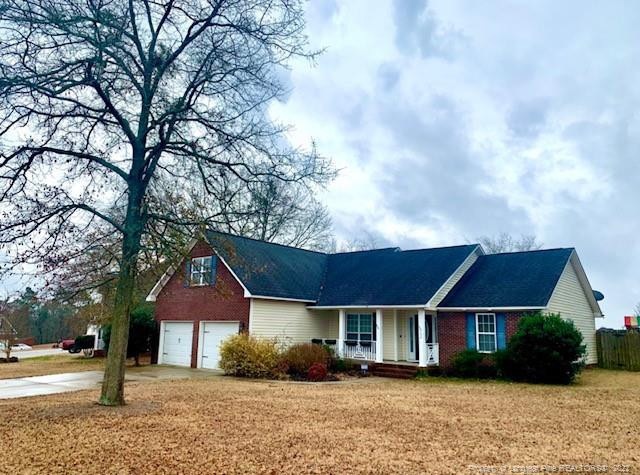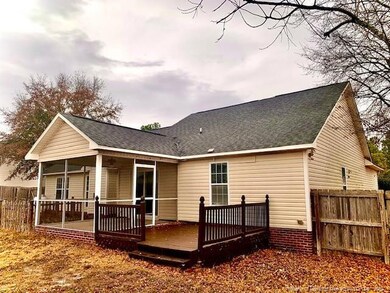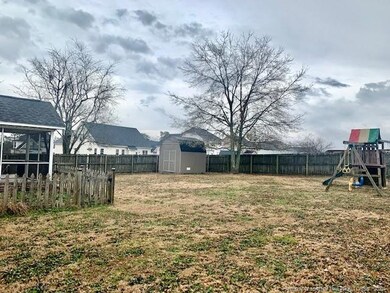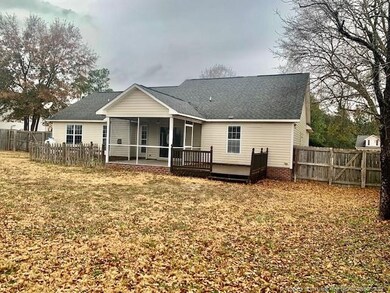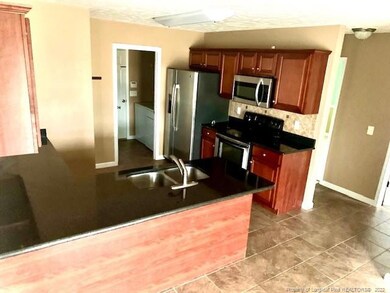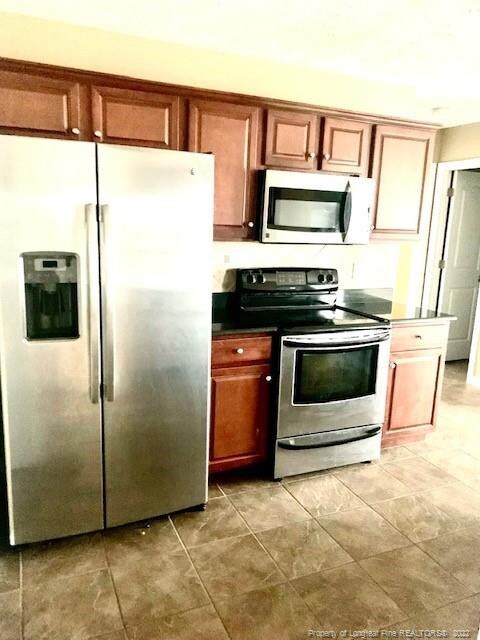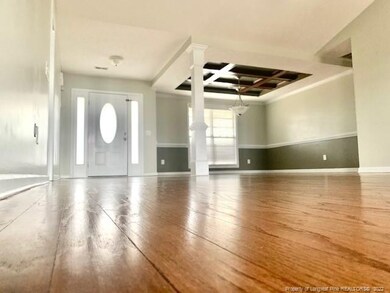
158 Asheford Way Cameron, NC 28326
Estimated Value: $301,317 - $324,000
Highlights
- Wood Flooring
- Granite Countertops
- Screened Porch
- 1 Fireplace
- No HOA
- Fenced Yard
About This Home
As of February 2023-Beautiful Ranch: 3 bedroom 2 bath Split bedroom floorplan in Asheford Subdivision. Open living/dining room area with Fireplace & lots of light. Dining Room: Elegantly crafted Coffered ceiling and pillars in the open-concept Dining Room. The kitchen has granite, rich wood-colored cabinets, a tiled backsplash, and stainless steel appliances. The Master bedroom is on the first floor. It has a Master Bathroom Garden Tub, a separate shower, double sinks in the vanity, & a separate potty room. Enjoy a fantastic cup of coffee on the screened-in porch or grill out on the deck attached to it. There's plenty of space in the privacy-fenced backyard. For storage, enjoy the barn-style shed. Playground as a gift. Conveniently located to Fort Bragg, Fayetteville, Southern Pines, Sanford, etc. It's a great location.
Home Details
Home Type
- Single Family
Est. Annual Taxes
- $1,609
Year Built
- Built in 2009
Lot Details
- Fenced Yard
- Fenced
- Cleared Lot
- Property is zoned R30A - Residential Distri
Parking
- 2 Car Attached Garage
Home Design
- Brick Veneer
Interior Spaces
- 2,087 Sq Ft Home
- 1-Story Property
- 1 Fireplace
- Combination Dining and Living Room
- Screened Porch
- Crawl Space
Kitchen
- Range
- Microwave
- Dishwasher
- Granite Countertops
Flooring
- Wood
- Laminate
- Tile
- Vinyl
Bedrooms and Bathrooms
- 3 Bedrooms
- Walk-In Closet
- 2 Full Bathrooms
Laundry
- Dryer
- Washer
Utilities
- Heat Pump System
- Septic Tank
Community Details
- No Home Owners Association
- Asheford Subdivision
Listing and Financial Details
- Home warranty included in the sale of the property
- Assessor Parcel Number 9575512156
Ownership History
Purchase Details
Home Financials for this Owner
Home Financials are based on the most recent Mortgage that was taken out on this home.Purchase Details
Home Financials for this Owner
Home Financials are based on the most recent Mortgage that was taken out on this home.Purchase Details
Home Financials for this Owner
Home Financials are based on the most recent Mortgage that was taken out on this home.Purchase Details
Home Financials for this Owner
Home Financials are based on the most recent Mortgage that was taken out on this home.Similar Homes in Cameron, NC
Home Values in the Area
Average Home Value in this Area
Purchase History
| Date | Buyer | Sale Price | Title Company |
|---|---|---|---|
| Pirnay Justin | $300,000 | -- | |
| Warren Glen E | $190,500 | None Available | |
| Muralt Anthony | $196,500 | -- | |
| Norris Matthew H | $230,920 | -- |
Mortgage History
| Date | Status | Borrower | Loan Amount |
|---|---|---|---|
| Open | Pirnay Justin | $310,800 | |
| Previous Owner | Muralt Anthony | $196,500 | |
| Previous Owner | Norris Matthew H | $147,000 |
Property History
| Date | Event | Price | Change | Sq Ft Price |
|---|---|---|---|---|
| 02/03/2023 02/03/23 | Sold | $300,000 | 0.0% | $144 / Sq Ft |
| 01/08/2023 01/08/23 | Pending | -- | -- | -- |
| 12/31/2022 12/31/22 | For Sale | $300,000 | 0.0% | $144 / Sq Ft |
| 11/30/2021 11/30/21 | Rented | $1,475 | 0.0% | -- |
| 11/30/2021 11/30/21 | For Rent | $1,475 | +9.3% | -- |
| 08/22/2019 08/22/19 | For Rent | $1,350 | +58.8% | -- |
| 08/22/2019 08/22/19 | Rented | $850 | -99.6% | -- |
| 02/27/2017 02/27/17 | Rented | -- | -- | -- |
| 02/27/2017 02/27/17 | For Rent | -- | -- | -- |
| 01/17/2013 01/17/13 | Sold | $192,000 | 0.0% | $92 / Sq Ft |
| 11/27/2012 11/27/12 | Pending | -- | -- | -- |
| 11/05/2012 11/05/12 | For Sale | $192,000 | -- | $92 / Sq Ft |
Tax History Compared to Growth
Tax History
| Year | Tax Paid | Tax Assessment Tax Assessment Total Assessment is a certain percentage of the fair market value that is determined by local assessors to be the total taxable value of land and additions on the property. | Land | Improvement |
|---|---|---|---|---|
| 2024 | $1,609 | $214,384 | $0 | $0 |
| 2023 | $1,609 | $214,384 | $0 | $0 |
| 2022 | $1,609 | $214,384 | $0 | $0 |
| 2021 | $1,828 | $200,330 | $0 | $0 |
| 2020 | $1,828 | $200,330 | $0 | $0 |
| 2019 | $1,813 | $200,330 | $0 | $0 |
| 2018 | $1,773 | $200,330 | $0 | $0 |
| 2017 | $1,773 | $200,330 | $0 | $0 |
| 2016 | $1,661 | $187,120 | $0 | $0 |
| 2015 | $1,661 | $187,120 | $0 | $0 |
| 2014 | $1,661 | $187,120 | $0 | $0 |
Agents Affiliated with this Home
-
Amy Watts
A
Seller's Agent in 2023
Amy Watts
EXP REALTY LLC
(910) 476-2899
3 in this area
58 Total Sales
-
Jack Watts

Seller's Agent in 2021
Jack Watts
HOME PRO USA REALTY.COM
(910) 538-0700
1 in this area
75 Total Sales
-
TRACY FIORE
T
Seller's Agent in 2013
TRACY FIORE
ERA STROTHER REAL ESTATE #5
(919) 499-7362
2 in this area
46 Total Sales
Map
Source: Doorify MLS
MLS Number: LP696520
APN: 09957504 0185 98
- 110 Wynngate Dr
- 71 Havistock Ct
- 106 Lockwood Dr
- 352 Asheford Way
- 95 Lockhaven Ct
- 206 Wynngate Dr
- 19 Connecticut Way
- 47 Constitution Way
- 137 Virginia Ln
- 136 Virginia Ln
- 92 Virginia Ln
- 20 Independence Way
- 195 Washington Ln
- 56 Jefferson Ln
- 236 Washington Ln
- 0 Mayer Rd
- 15 Red Bird Dr
- 29 Red Bird Dr
- 16.16 Acres Nc 24 Nc
- 146 Box Elder Terrace
- 158 Asheford Way
- 190 Asheford Way
- 43 Wynngate Dr
- 220 Asheford Way
- 143 Asheford Way
- 143 Asheford (L58) Way
- 57 Wynngate Dr
- 169 Asheford Way
- 8 Asheford
- 38 Havistock Ct
- 16 Wynngate Dr
- 34 Wynngate Dr
- 75 Wynngate Dr
- 260 Asheford Way
- 227 Asheford Way
- 15 Havistock Ct
- 48 Wynngate Dr
- 60 Havistock Ct
- 199 Asheford Way
- 185 Asheford Way
