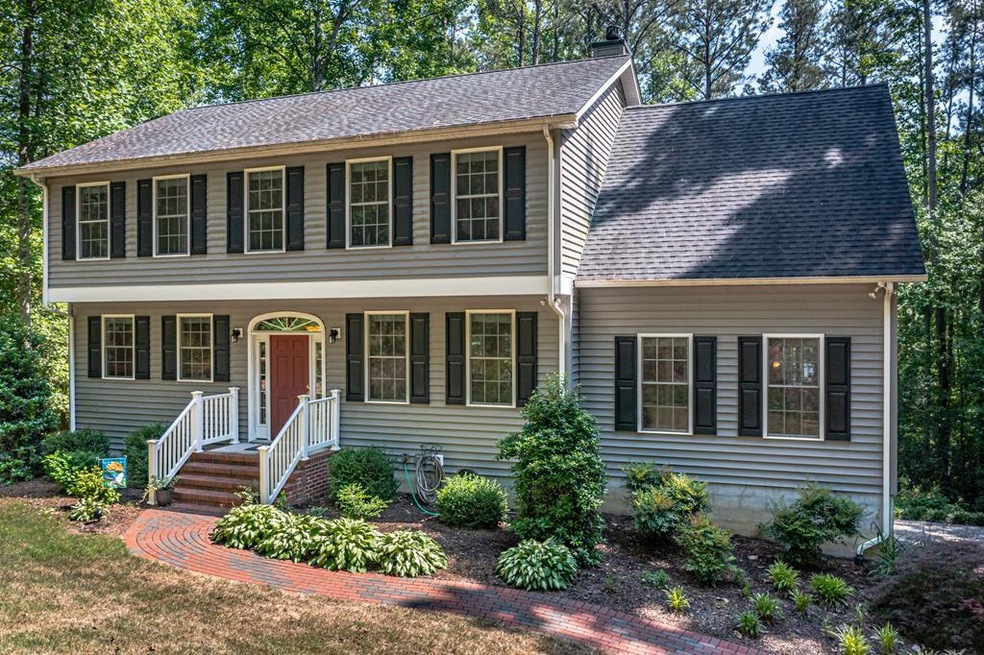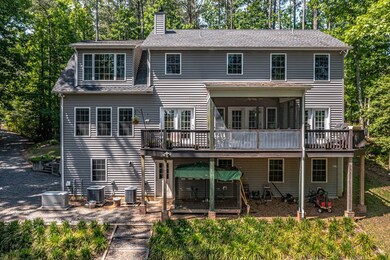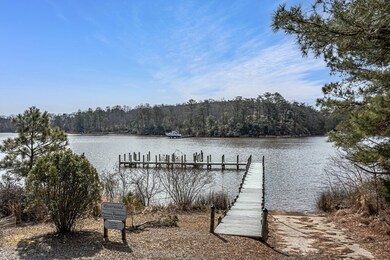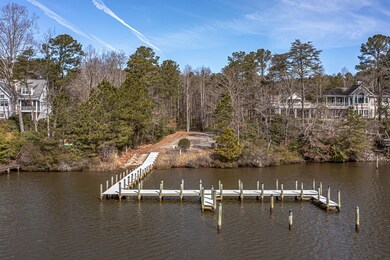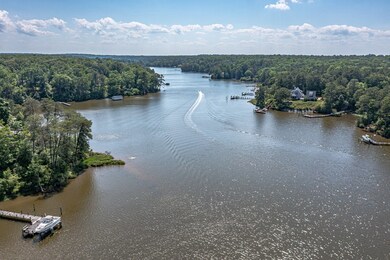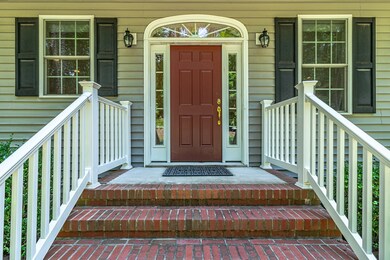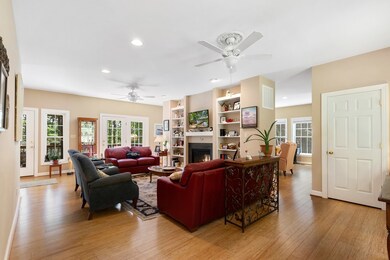
158 Bayberry Ln Lancaster, VA 22503
Highlights
- Pier or Dock
- Deck
- Main Floor Bedroom
- River View
- Transitional Architecture
- Screened Porch
About This Home
As of March 2023Privacy abounds this lovely 4 bedroom, 3 1/2 bath home on 1.47 acres on the peaceful Corrotoman River. It has 145' of water frontage with a dock. the home features bamboo flooring, living room w/see thru fireplace to the sunroom. The kitchen is a cooks dream, lots of workspace, granite counters, stainless steel appliances, built in pantry. A seated bar divides the dining room from kitchen. Screened porch has a deck on each side for outdoor enjoyment. Most rooms have lovely water views. Upstairs are 2 bedrooms with bath separating them. The master suite has a large room size closet, the bath is ceramic, with soaking tub and separate shower. Basement level features exercise room, office, utility room full bath and 2 car garage. The grounds are lovely and the dock is perfect for watching the Osprey and Eagles soar or put a crab pot in, and fishing too!. Riverwood community features boat ramp, dock and pickle ball court. Only 10 minutes to Kilmarnock, and easy commute to DC and Richmond. Offered at $798,000. internet is Breezeline.
Last Agent to Sell the Property
Shaheen,Ruth, Martin & Fonville Real Estate Brokerage Phone: 8042882100 Listed on: 06/03/2022
Last Buyer's Agent
Non-MLS Non-MLS
Non-MLS Office
Home Details
Home Type
- Single Family
Est. Annual Taxes
- $4,089
Year Built
- Built in 2013
Lot Details
- 1.47 Acre Lot
- River Front
- Zoning described as R !
HOA Fees
- $19 Monthly HOA Fees
Parking
- 2 Car Attached Garage
- Garage Door Opener
- Stone Driveway
- Open Parking
Home Design
- Transitional Architecture
- Composition Roof
- Vinyl Siding
Interior Spaces
- 2,640 Sq Ft Home
- 2-Story Property
- Wet Bar
- Sheet Rock Walls or Ceilings
- See Through Fireplace
- Double Pane Windows
- Living Room with Fireplace
- Dining Room
- Screened Porch
- Tile Flooring
- River Views
- Fire and Smoke Detector
- Dryer
- Basement
Kitchen
- Breakfast Bar
- Range
- Microwave
- Dishwasher
Bedrooms and Bathrooms
- 4 Bedrooms | 1 Main Level Bedroom
- Walk-In Closet
Outdoor Features
- Deck
Utilities
- Cooling Available
- Heat Pump System
- Artesian Water
- Electric Water Heater
- Septic Tank
- Cable TV Available
Listing and Financial Details
- Assessor Parcel Number 23E 1 8
Community Details
Overview
- Riverwood Subdivision
Recreation
- Pier or Dock
Ownership History
Purchase Details
Home Financials for this Owner
Home Financials are based on the most recent Mortgage that was taken out on this home.Purchase Details
Home Financials for this Owner
Home Financials are based on the most recent Mortgage that was taken out on this home.Similar Homes in the area
Home Values in the Area
Average Home Value in this Area
Purchase History
| Date | Type | Sale Price | Title Company |
|---|---|---|---|
| Warranty Deed | $735,000 | Fidelity National Title | |
| Warranty Deed | $300,000 | -- |
Mortgage History
| Date | Status | Loan Amount | Loan Type |
|---|---|---|---|
| Open | $588,000 | New Conventional | |
| Previous Owner | $400,000 | Credit Line Revolving | |
| Previous Owner | $200,000 | New Conventional |
Property History
| Date | Event | Price | Change | Sq Ft Price |
|---|---|---|---|---|
| 03/24/2023 03/24/23 | Off Market | $785,000 | -- | -- |
| 03/22/2023 03/22/23 | For Sale | $785,000 | +6.8% | $297 / Sq Ft |
| 03/20/2023 03/20/23 | Sold | $735,000 | +0.7% | $215 / Sq Ft |
| 03/20/2023 03/20/23 | Sold | $730,000 | -7.0% | $277 / Sq Ft |
| 03/05/2023 03/05/23 | Off Market | $785,000 | -- | -- |
| 02/07/2023 02/07/23 | Pending | -- | -- | -- |
| 06/03/2022 06/03/22 | For Sale | $785,000 | -3.7% | $297 / Sq Ft |
| 06/03/2022 06/03/22 | For Sale | $815,000 | -- | $238 / Sq Ft |
Tax History Compared to Growth
Tax History
| Year | Tax Paid | Tax Assessment Tax Assessment Total Assessment is a certain percentage of the fair market value that is determined by local assessors to be the total taxable value of land and additions on the property. | Land | Improvement |
|---|---|---|---|---|
| 2024 | $4,089 | $743,500 | $234,700 | $508,800 |
| 2023 | $3,560 | $565,100 | $219,700 | $345,400 |
| 2022 | $3,560 | $565,100 | $219,700 | $345,400 |
| 2021 | $3,560 | $565,100 | $219,700 | $345,400 |
| 2020 | $3,560 | $565,100 | $219,700 | $345,400 |
| 2019 | $3,560 | $565,100 | $219,700 | $345,400 |
| 2018 | $3,067 | $519,900 | $205,200 | $314,700 |
| 2017 | $3,067 | $519,900 | $205,200 | $314,700 |
| 2016 | -- | $514,900 | $205,200 | $309,700 |
| 2014 | -- | $0 | $0 | $0 |
| 2013 | -- | $0 | $0 | $0 |
Agents Affiliated with this Home
-
Byrl Taylor
B
Seller's Agent in 2023
Byrl Taylor
Shaheen Ruth Martin & Fonville Real Estate
(804) 356-7879
25 Total Sales
-
Remmie Pittman

Buyer's Agent in 2023
Remmie Pittman
The Hogan Group Real Estate
(804) 658-9178
60 Total Sales
-
N
Buyer's Agent in 2023
Non-MLS Non-MLS
Non-MLS Office
Map
Source: Northern Neck Association of REALTORS®
MLS Number: 112280
APN: 23E-1-8
- LOT 7 Bayberry Ln
- 11.4Acre Riverwood Dr
- Lot 46 Riverwood Dr
- 36 Riverwood Dr
- 23-3B River Wood Dr
- 11.4Acre River Wood Dr
- 1503 Laurel Point Rd
- 109 Kingfisher Cir
- Lot 15 Oak Ln
- 26A Bald Eagle Dr
- Lot 72 Eagles Terrace Dr
- 41 Talon Ct
- 17 Eagles Trace
- Lot #50 Eagles Trace
- 673 Nugent Ln
- 1356 Eagles Trace
- Lot 17 Eagles Trace
- 1.0+AC Eagles Trace
- 00 Eagles Trace
- 1025 Goodluck Rd
