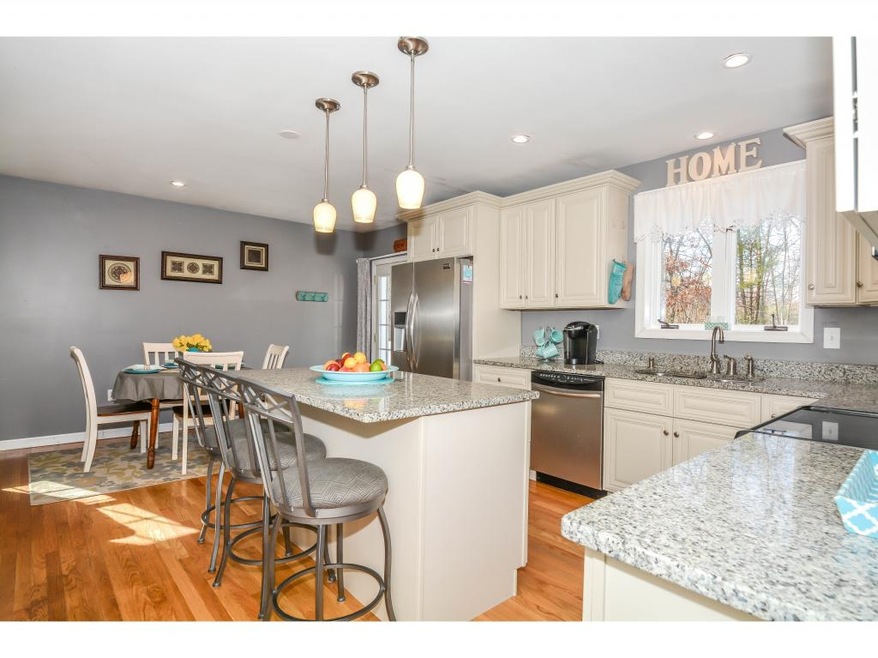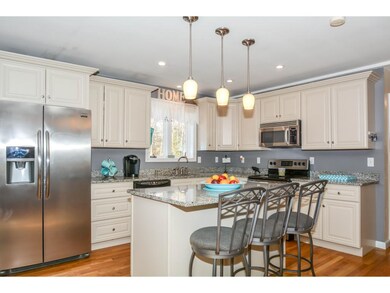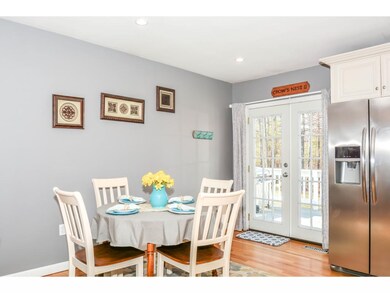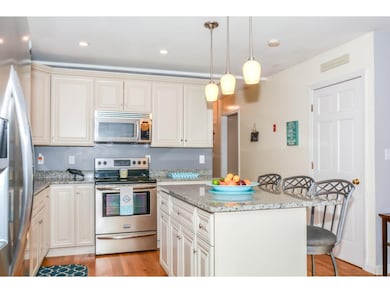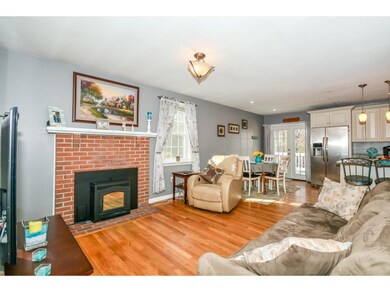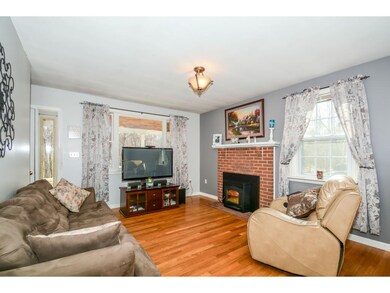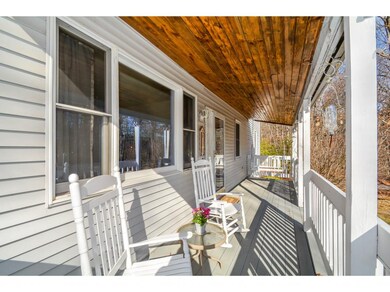
Highlights
- Deck
- Wooded Lot
- Wood Flooring
- Wood Burning Stove
- Vaulted Ceiling
- Attic
About This Home
As of April 2025Motivated Seller! Move-in ready home for you! Originally built in 1993, 2nd floor was added in 2004. Recent upgrades are: 2015 CUSTOM kitchen with granite, SS appliances, and a center island. First floor custom bath added in 2013. House is on a private wooded lot set far off the road with loads of parking, farmers porch,12x20 back deck for entertaining, and tons of space for kids and pets to play. Super over-sized shed will hold all your toys. Plenty of space for a growing or blended family with 4-5 bedrooms, 3 on the 2nd fl. including huge master w/walk-in closet and vaulted ceilings. Large designer 2nd floor bath boasts air therapeutic tub with custom tile, Maax shower and double vanity. Lower level has family room, huge workshop, and plenty of storage. Brand new pellet stove and wood stove reduce heating cost and can be backed-up by 2 furnaces controlled from your mobile device. Warmer weather is almost here - don't fret: multi-zoned A/C! Nothing to do here, but UNPACK
Last Agent to Sell the Property
Keller Williams Gateway Realty/Salem License #064844 Listed on: 03/03/2016

Home Details
Home Type
- Single Family
Est. Annual Taxes
- $11,438
Year Built
- 1993
Lot Details
- 1.5 Acre Lot
- Lot Sloped Up
- Wooded Lot
- Property is zoned MDR
Home Design
- Concrete Foundation
- Shingle Roof
- Vinyl Siding
Interior Spaces
- 2-Story Property
- Vaulted Ceiling
- Fireplace
- Wood Burning Stove
- Combination Kitchen and Dining Room
- Laundry on main level
- Attic
Kitchen
- Electric Range
- Stove
- Microwave
- Dishwasher
- Kitchen Island
Flooring
- Wood
- Carpet
- Tile
Bedrooms and Bathrooms
- 4 Bedrooms
- Walk-In Closet
- Soaking Tub
Partially Finished Basement
- Interior Basement Entry
- Natural lighting in basement
Parking
- 5 Car Parking Spaces
- Paved Parking
Outdoor Features
- Deck
- Shed
- Porch
Utilities
- Zoned Heating and Cooling
- Pellet Stove burns compressed wood to generate heat
- Heating System Uses Gas
- Heating System Uses Wood
- 200+ Amp Service
- Private Water Source
- Drilled Well
- Liquid Propane Gas Water Heater
- Septic Tank
- Private Sewer
- Leach Field
Listing and Financial Details
- Exclusions: washer and dryer
Ownership History
Purchase Details
Home Financials for this Owner
Home Financials are based on the most recent Mortgage that was taken out on this home.Purchase Details
Home Financials for this Owner
Home Financials are based on the most recent Mortgage that was taken out on this home.Purchase Details
Home Financials for this Owner
Home Financials are based on the most recent Mortgage that was taken out on this home.Purchase Details
Home Financials for this Owner
Home Financials are based on the most recent Mortgage that was taken out on this home.Purchase Details
Home Financials for this Owner
Home Financials are based on the most recent Mortgage that was taken out on this home.Purchase Details
Similar Homes in Derry, NH
Home Values in the Area
Average Home Value in this Area
Purchase History
| Date | Type | Sale Price | Title Company |
|---|---|---|---|
| Warranty Deed | $660,000 | None Available | |
| Warranty Deed | $660,000 | None Available | |
| Warranty Deed | $665,133 | None Available | |
| Warranty Deed | $665,133 | None Available | |
| Warranty Deed | $665,133 | None Available | |
| Warranty Deed | $665,133 | None Available | |
| Warranty Deed | $665,133 | None Available | |
| Warranty Deed | $665,133 | None Available | |
| Warranty Deed | $535,000 | None Available | |
| Warranty Deed | $535,000 | None Available | |
| Warranty Deed | $535,000 | None Available | |
| Warranty Deed | $304,000 | -- | |
| Warranty Deed | $304,000 | -- | |
| Warranty Deed | $139,900 | -- | |
| Warranty Deed | $304,000 | -- | |
| Warranty Deed | $139,900 | -- |
Mortgage History
| Date | Status | Loan Amount | Loan Type |
|---|---|---|---|
| Open | $528,000 | Purchase Money Mortgage | |
| Closed | $528,000 | Purchase Money Mortgage | |
| Previous Owner | $662,000 | Purchase Money Mortgage | |
| Previous Owner | $374,500 | Purchase Money Mortgage | |
| Previous Owner | $268,000 | Stand Alone Refi Refinance Of Original Loan | |
| Previous Owner | $288,800 | Unknown | |
| Previous Owner | $219,000 | Unknown | |
| Previous Owner | $50,000 | Unknown |
Property History
| Date | Event | Price | Change | Sq Ft Price |
|---|---|---|---|---|
| 04/03/2025 04/03/25 | Sold | $660,000 | 0.0% | $278 / Sq Ft |
| 03/06/2025 03/06/25 | Off Market | $659,900 | -- | -- |
| 03/05/2025 03/05/25 | Pending | -- | -- | -- |
| 02/26/2025 02/26/25 | For Sale | $659,900 | -0.8% | $278 / Sq Ft |
| 07/05/2024 07/05/24 | Sold | $665,000 | +2.3% | $304 / Sq Ft |
| 05/22/2024 05/22/24 | Pending | -- | -- | -- |
| 05/15/2024 05/15/24 | For Sale | $649,900 | +21.5% | $298 / Sq Ft |
| 11/10/2021 11/10/21 | Sold | $535,000 | +11.5% | $245 / Sq Ft |
| 10/01/2021 10/01/21 | Pending | -- | -- | -- |
| 09/29/2021 09/29/21 | For Sale | $480,000 | +57.9% | $220 / Sq Ft |
| 05/13/2016 05/13/16 | Sold | $304,000 | -5.0% | $139 / Sq Ft |
| 04/07/2016 04/07/16 | Pending | -- | -- | -- |
| 03/03/2016 03/03/16 | For Sale | $320,000 | -- | $147 / Sq Ft |
Tax History Compared to Growth
Tax History
| Year | Tax Paid | Tax Assessment Tax Assessment Total Assessment is a certain percentage of the fair market value that is determined by local assessors to be the total taxable value of land and additions on the property. | Land | Improvement |
|---|---|---|---|---|
| 2024 | $11,438 | $612,000 | $204,400 | $407,600 |
| 2023 | $10,048 | $485,900 | $173,800 | $312,100 |
| 2022 | $9,252 | $485,900 | $173,800 | $312,100 |
| 2021 | $8,550 | $345,300 | $133,800 | $211,500 |
| 2020 | $8,405 | $345,300 | $133,800 | $211,500 |
| 2019 | $8,204 | $314,100 | $104,200 | $209,900 |
| 2018 | $8,538 | $314,100 | $104,200 | $209,900 |
| 2017 | $7,898 | $286,900 | $94,700 | $192,200 |
| 2016 | $7,764 | $286,900 | $94,700 | $192,200 |
| 2015 | $7,495 | $256,400 | $94,700 | $161,700 |
| 2014 | $7,543 | $256,400 | $94,700 | $161,700 |
| 2013 | $7,425 | $235,800 | $87,100 | $148,700 |
Agents Affiliated with this Home
-
Dempsey Realty Group

Seller's Agent in 2025
Dempsey Realty Group
EXP Realty
(603) 661-5529
14 in this area
408 Total Sales
-
Jason LePine

Buyer's Agent in 2025
Jason LePine
Keller Williams Realty-Metropolitan
(603) 801-6789
2 in this area
66 Total Sales
-
Laurie Norton Team

Seller's Agent in 2024
Laurie Norton Team
BHG Masiello Bedford
(603) 361-4804
9 in this area
473 Total Sales
-
Beverly Russo

Buyer's Agent in 2024
Beverly Russo
Realty One Group Next Level
(603) 828-4226
1 in this area
22 Total Sales
-
Mari Keegan
M
Seller's Agent in 2021
Mari Keegan
BHHS Verani Bedford
(603) 320-1431
2 in this area
77 Total Sales
-
Ben Weigler

Buyer's Agent in 2021
Ben Weigler
BHHS Verani Londonderry
(603) 490-5963
11 in this area
185 Total Sales
Map
Source: PrimeMLS
MLS Number: 4474217
APN: DERY-000011-000031-000002
- 13 Al St
- 80 Overledge Drive Extension
- 175 Bypass 28
- 34 Conifer Place
- 40 Norwich Place
- 40 Pinyon Place
- 67 Pinyon Place
- 46 Daniel Rd
- 42 Daniel Rd
- 12 Tamarack Place
- 16 Tamarack Place
- 43 Daniel Rd
- 50 Daniel Rd
- 52 Daniel Rd
- 184 Windsor Dr
- 179 Windsor Dr
- 9 Dattillo Rd
- 195 Steam Mill Rd
- 23 Calla Rd
- 104 Windsor Dr
