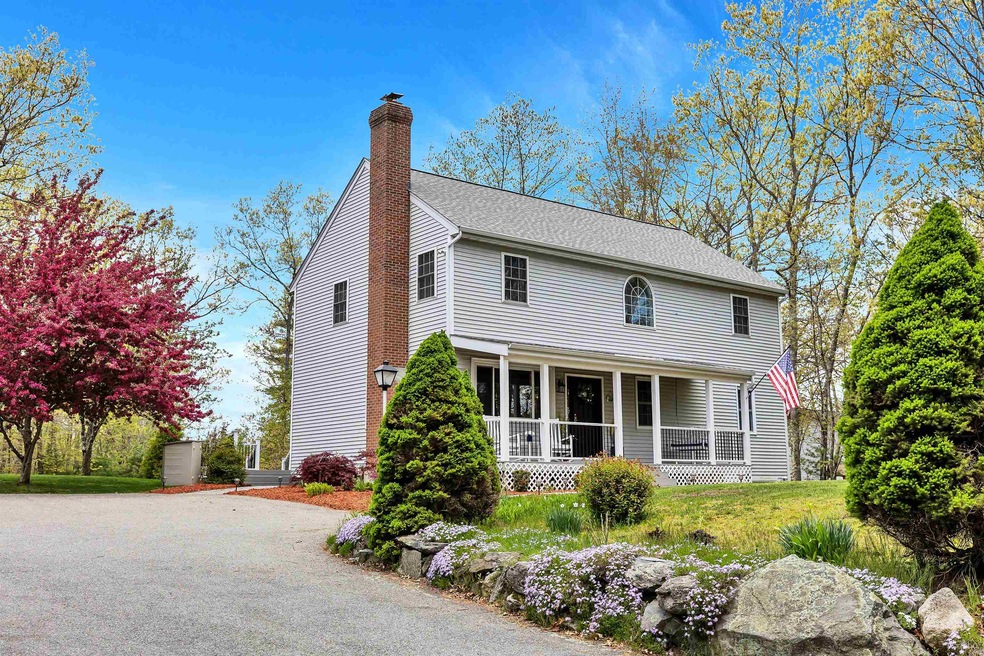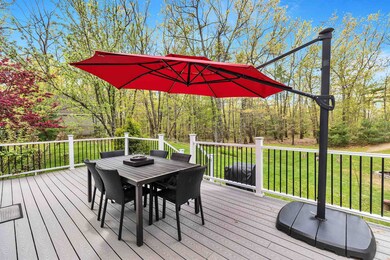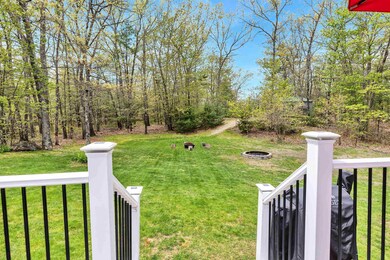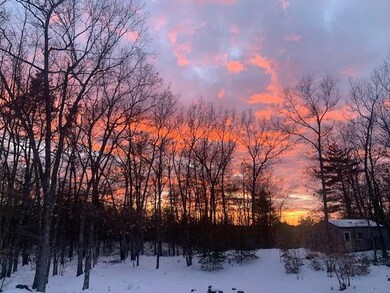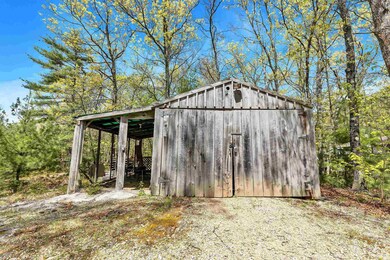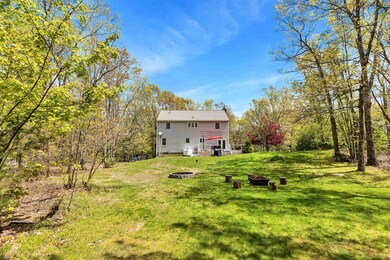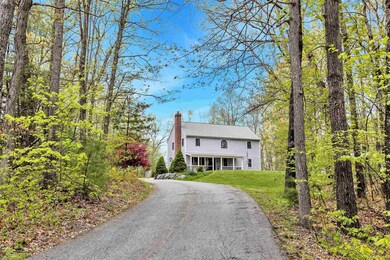
Highlights
- 1.5 Acre Lot
- Deck
- Wooded Lot
- Colonial Architecture
- Wood Burning Stove
- Wood Flooring
About This Home
As of April 2025Welcome Home to this Beautifully Updated Open Concept 5 Bedroom 2 Bath Colonial set back from the Road giving you a Private and Serene Setting surrounded by Woods, Beautiful Sunset Views and everything Mother Nature has to offer! On the Main Level you have an Updated Kitchen with large Kitchen Island, Cozy living Room with Pellet Stove, Dining Room with access to the back deck and yard, a completely renovated Full Bath, Laundry and 2 spacious Bedrooms. Enter Upstairs through an Impressive Open Staircase that Leads to The Spacious Primary Bedroom features Vaulted Ceilings, Custom Walk In Closet and direct access to the CUSTOM SPA Bathroom that will take your breath away, featuring an Inviting Soaking Tub, Marble Tiled Walk In Shower, Double Vanity and 2 other spacious Bedrooms complete the 2nd level. The Basement features a Large Family Room, or a great playroom for the kids. The Outdoor Living here is Absolutely Perfect! You have a 12x20 Composite Deck that overlooks a large Wooded Yard, perfect for entertaining or watching the Sunset and a Large Farmers Porch with Swing to unwind after a long day. Some features of the home are Hardwood Floors Throughout, Whole House Generator, Central A/C, Newer Roof, New Hot Water Tank, Newer Front Door, 2 Furnaces, Updated Walkways, Composite Deck Flooring and Wood stove in basement thats tied into the Duct work for those cold winters. Showings start at Open House, Sat May 18th 11am-1pm and Sun 12pm-2pm
Home Details
Home Type
- Single Family
Est. Annual Taxes
- $10,048
Year Built
- Built in 1993
Lot Details
- 1.5 Acre Lot
- Lot Sloped Up
- Wooded Lot
- Property is zoned MDR
Parking
- Paved Parking
Home Design
- Colonial Architecture
- Concrete Foundation
- Wood Frame Construction
- Architectural Shingle Roof
- Vinyl Siding
Interior Spaces
- 2-Story Property
- Wood Burning Stove
- Combination Kitchen and Dining Room
- Partially Finished Basement
- Interior Basement Entry
- Laundry on main level
Kitchen
- Stove
- Gas Range
- Microwave
- Dishwasher
- Kitchen Island
Flooring
- Wood
- Laminate
- Tile
Bedrooms and Bathrooms
- 5 Bedrooms
- Walk-In Closet
- 2 Full Bathrooms
Outdoor Features
- Deck
- Covered patio or porch
- Outbuilding
Schools
- Ernest P. Barka Elementary School
- Gilbert H. Hood Middle School
- Pinkerton Academy High School
Utilities
- Forced Air Zoned Heating System
- Pellet Stove burns compressed wood to generate heat
- Heating System Uses Gas
- Heating System Uses Wood
- 200+ Amp Service
- Propane
- Drilled Well
- Septic Tank
- Private Sewer
- Internet Available
Listing and Financial Details
- Exclusions: Washer and Dryer not included
- Legal Lot and Block 002 / 031
Ownership History
Purchase Details
Home Financials for this Owner
Home Financials are based on the most recent Mortgage that was taken out on this home.Purchase Details
Home Financials for this Owner
Home Financials are based on the most recent Mortgage that was taken out on this home.Purchase Details
Home Financials for this Owner
Home Financials are based on the most recent Mortgage that was taken out on this home.Purchase Details
Home Financials for this Owner
Home Financials are based on the most recent Mortgage that was taken out on this home.Purchase Details
Home Financials for this Owner
Home Financials are based on the most recent Mortgage that was taken out on this home.Purchase Details
Map
Similar Homes in the area
Home Values in the Area
Average Home Value in this Area
Purchase History
| Date | Type | Sale Price | Title Company |
|---|---|---|---|
| Warranty Deed | $660,000 | None Available | |
| Warranty Deed | $660,000 | None Available | |
| Warranty Deed | $665,133 | None Available | |
| Warranty Deed | $665,133 | None Available | |
| Warranty Deed | $665,133 | None Available | |
| Warranty Deed | $665,133 | None Available | |
| Warranty Deed | $665,133 | None Available | |
| Warranty Deed | $665,133 | None Available | |
| Warranty Deed | $535,000 | None Available | |
| Warranty Deed | $535,000 | None Available | |
| Warranty Deed | $535,000 | None Available | |
| Warranty Deed | $304,000 | -- | |
| Warranty Deed | $304,000 | -- | |
| Warranty Deed | $139,900 | -- | |
| Warranty Deed | $304,000 | -- | |
| Warranty Deed | $139,900 | -- |
Mortgage History
| Date | Status | Loan Amount | Loan Type |
|---|---|---|---|
| Open | $528,000 | Purchase Money Mortgage | |
| Closed | $528,000 | Purchase Money Mortgage | |
| Previous Owner | $662,000 | Purchase Money Mortgage | |
| Previous Owner | $374,500 | Purchase Money Mortgage | |
| Previous Owner | $268,000 | Stand Alone Refi Refinance Of Original Loan | |
| Previous Owner | $288,800 | Unknown | |
| Previous Owner | $219,000 | Unknown | |
| Previous Owner | $50,000 | Unknown |
Property History
| Date | Event | Price | Change | Sq Ft Price |
|---|---|---|---|---|
| 04/03/2025 04/03/25 | Sold | $660,000 | 0.0% | $278 / Sq Ft |
| 03/06/2025 03/06/25 | Off Market | $659,900 | -- | -- |
| 03/05/2025 03/05/25 | Pending | -- | -- | -- |
| 02/26/2025 02/26/25 | For Sale | $659,900 | -0.8% | $278 / Sq Ft |
| 07/05/2024 07/05/24 | Sold | $665,000 | +2.3% | $270 / Sq Ft |
| 05/22/2024 05/22/24 | Pending | -- | -- | -- |
| 05/15/2024 05/15/24 | For Sale | $649,900 | +21.5% | $264 / Sq Ft |
| 11/10/2021 11/10/21 | Sold | $535,000 | +11.5% | $218 / Sq Ft |
| 10/01/2021 10/01/21 | Pending | -- | -- | -- |
| 09/29/2021 09/29/21 | For Sale | $480,000 | +57.9% | $195 / Sq Ft |
| 05/13/2016 05/13/16 | Sold | $304,000 | -5.0% | $124 / Sq Ft |
| 04/07/2016 04/07/16 | Pending | -- | -- | -- |
| 03/03/2016 03/03/16 | For Sale | $320,000 | -- | $131 / Sq Ft |
Tax History
| Year | Tax Paid | Tax Assessment Tax Assessment Total Assessment is a certain percentage of the fair market value that is determined by local assessors to be the total taxable value of land and additions on the property. | Land | Improvement |
|---|---|---|---|---|
| 2024 | $11,438 | $612,000 | $204,400 | $407,600 |
| 2023 | $10,048 | $485,900 | $173,800 | $312,100 |
| 2022 | $9,252 | $485,900 | $173,800 | $312,100 |
| 2021 | $8,550 | $345,300 | $133,800 | $211,500 |
| 2020 | $8,405 | $345,300 | $133,800 | $211,500 |
| 2019 | $8,204 | $314,100 | $104,200 | $209,900 |
| 2018 | $8,538 | $314,100 | $104,200 | $209,900 |
| 2017 | $7,898 | $286,900 | $94,700 | $192,200 |
| 2016 | $7,764 | $286,900 | $94,700 | $192,200 |
| 2015 | $7,495 | $256,400 | $94,700 | $161,700 |
| 2014 | $7,543 | $256,400 | $94,700 | $161,700 |
| 2013 | $7,425 | $235,800 | $87,100 | $148,700 |
Source: PrimeMLS
MLS Number: 4995593
APN: DERY-000011-000031-000002
