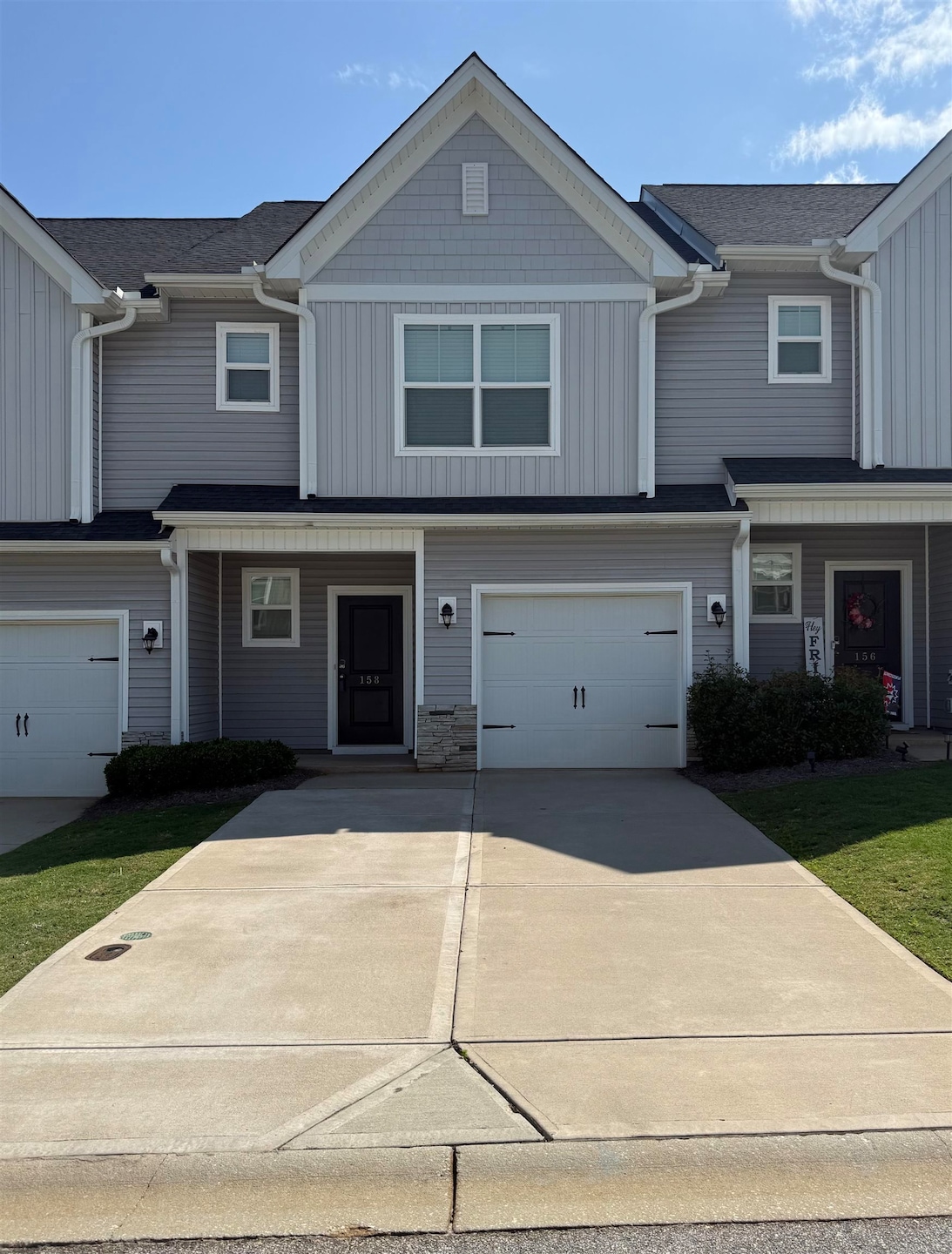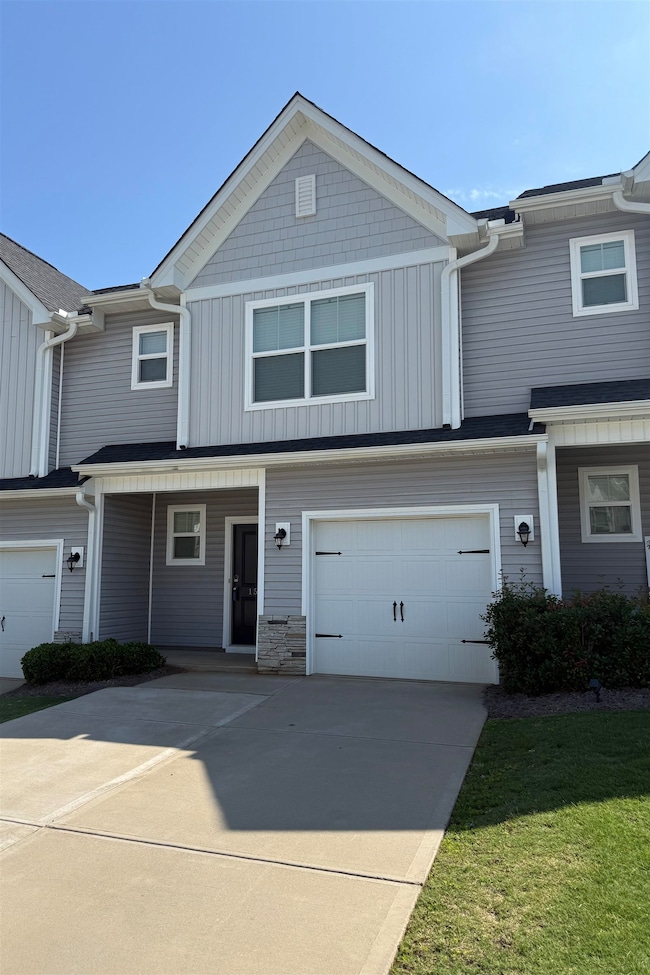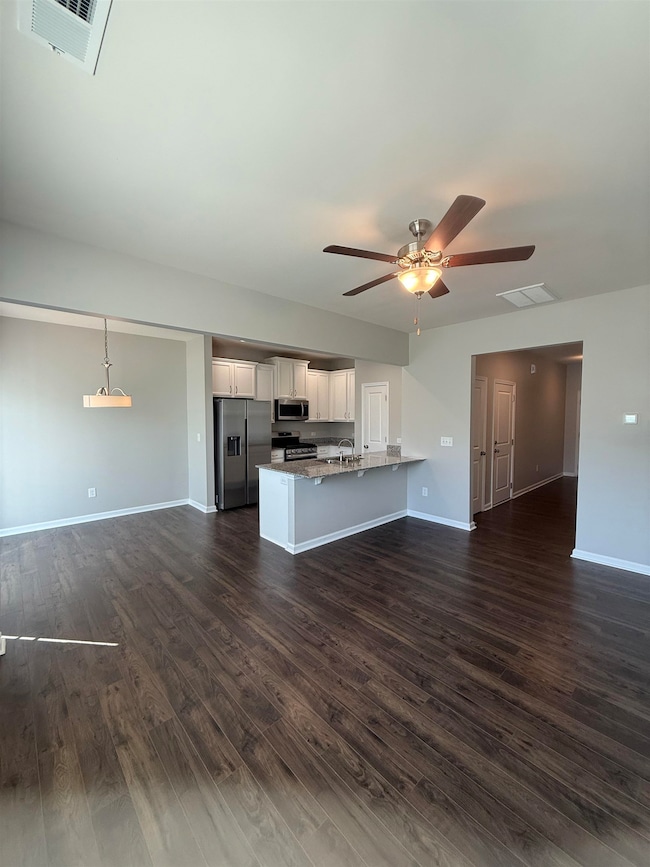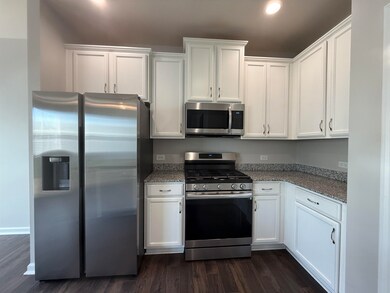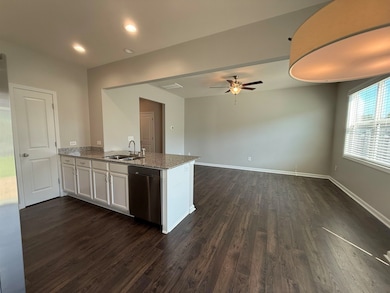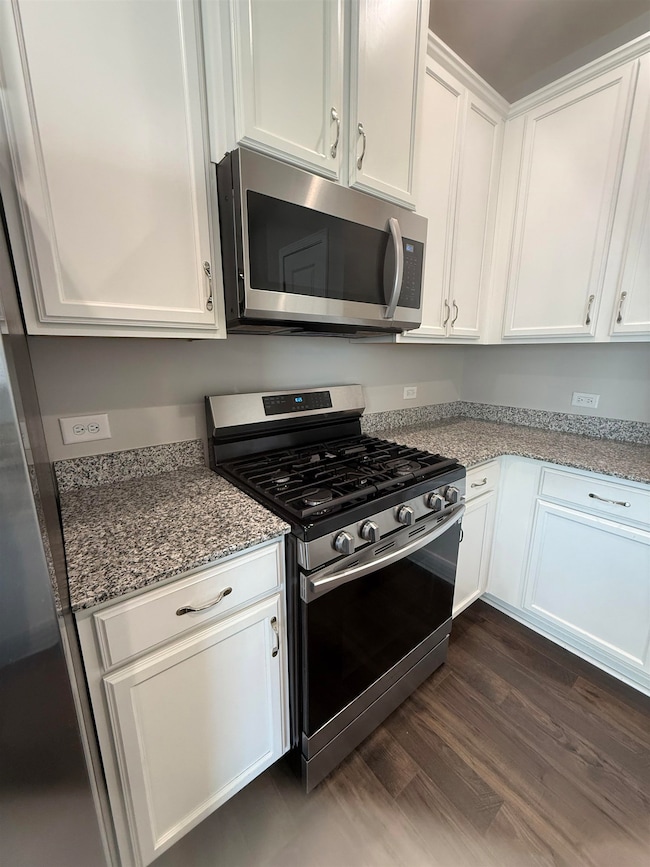
158 Clingstone Trail Duncan, SC 29334
Estimated payment $1,555/month
Highlights
- Primary Bedroom Suite
- Craftsman Architecture
- Loft
- Berry Shoals Intermediate School Rated A
- Deck
- Sun or Florida Room
About This Home
Located in the heart of Duncan, SC, this beautifully maintained 3-bedroom, 2.5-bath townhome in the desirable Peachtree Park subdivision offers modern living with low-maintenance convenience. Perfectly situated just minutes from I-85, BMW, and local shopping and dining, this home combines comfort, style, and location. Step inside to find an open-concept main level featuring a spacious living room, a dining area, and a modern kitchen with stainless steel appliances, granite countertops, and a large island—ideal for both casual meals and entertaining. A convenient half bath and attached garage complete the main floor. Upstairs, the generous master suite includes a walk-in closet and private bath with granite vanity. Two additional bedrooms, a full hall bath, and a laundry area provide ample space for family, guests, or a home office. Enjoy the perks of townhome living with lawn care included, and take advantage of the community's peaceful setting. Whether you're a first-time buyer, downsizing, or investing, this Peachtree Park gem checks all the boxes. Don’t miss your chance—schedule your private tour today!
Townhouse Details
Home Type
- Townhome
Year Built
- Built in 2021
Lot Details
- 2,178 Sq Ft Lot
Parking
- 1 Car Garage
Home Design
- Craftsman Architecture
- Slab Foundation
- Architectural Shingle Roof
Interior Spaces
- 1,480 Sq Ft Home
- 2-Story Property
- Insulated Windows
- Tilt-In Windows
- Window Treatments
- Great Room
- Living Room
- Breakfast Room
- Dining Room
- Den
- Loft
- Bonus Room
- Sun or Florida Room
- Screened Porch
- Dishwasher
Flooring
- Carpet
- Laminate
- Vinyl
Bedrooms and Bathrooms
- 3 Bedrooms
- Primary Bedroom Suite
- Split Bedroom Floorplan
Laundry
- Laundry Room
- Laundry on upper level
Home Security
Outdoor Features
- Deck
- Patio
Schools
- River Ridge Elementary School
- Florence Chapel Middle School
- Byrnes High School
Utilities
- Forced Air Heating System
- Private Water Source
- Cable TV Available
Community Details
Overview
- Property has a Home Owners Association
- Association fees include common area, exterior maintenance, insurance, lawn service, street lights
- Peachtree Park Subdivision
Additional Features
- Common Area
- Fire and Smoke Detector
Map
Home Values in the Area
Average Home Value in this Area
Tax History
| Year | Tax Paid | Tax Assessment Tax Assessment Total Assessment is a certain percentage of the fair market value that is determined by local assessors to be the total taxable value of land and additions on the property. | Land | Improvement |
|---|---|---|---|---|
| 2024 | $3,786 | $10,596 | $2,520 | $8,076 |
| 2023 | $3,786 | $10,596 | $2,520 | $8,076 |
| 2022 | $3,979 | $10,530 | $2,520 | $8,010 |
| 2021 | $104 | $282 | $282 | $0 |
| 2020 | $104 | $282 | $282 | $0 |
| 2019 | $103 | $282 | $282 | $0 |
| 2018 | $0 | $0 | $0 | $0 |
Property History
| Date | Event | Price | Change | Sq Ft Price |
|---|---|---|---|---|
| 07/21/2025 07/21/25 | Price Changed | $224,000 | -0.4% | $160 / Sq Ft |
| 06/24/2025 06/24/25 | For Sale | $225,000 | -- | $161 / Sq Ft |
Purchase History
| Date | Type | Sale Price | Title Company |
|---|---|---|---|
| Limited Warranty Deed | $175,528 | None Available | |
| Warranty Deed | $354,000 | None Available |
Mortgage History
| Date | Status | Loan Amount | Loan Type |
|---|---|---|---|
| Open | $139,200 | New Conventional | |
| Previous Owner | $50,000,000 | Construction |
Similar Homes in Duncan, SC
Source: Multiple Listing Service of Spartanburg
MLS Number: SPN325558
APN: 5-26-00-045.35
- 152 Clingstone Trail
- 113 Commodore Dr
- 654 Windward Ln
- 650 Windward Ln
- 1113 Syrah Ln
- 166 Santa Ana Way
- 506 Bellot Winds Dr
- 756 Windward Ln
- 701 Terrace Creek Dr
- 701 Terrace Circle Dr
- 321 Serendipity Ln
- 491 Irby Rd
- 267 Santa Ana Way
- 542 Drayton Hall Blvd
- 406 Rolling Pines Ln
- 0 Wingo Rd Unit 1551484
- 305 Hague Dr
- 519 Forest Shoals Ln
- 308 Hague Dr
- 397 Tournament Point
- 20 Apricot Ln
- 105 Churchill Falls Dr
- 1010 Palisade Woods Dr
- 200 Tralee Dr
- 101 Halehaven Dr
- 759 Windward Ln
- 165 Deacon Tiller Ct
- 151 Bridgepoint Dr
- 317 N Sweetwater Hills Dr
- 127 Post Oak Rd
- 117 Prairie Wolf Run
- 201 Culpepper Landing Dr
- 211 Brookside Dr Unit B
- 403 Royalston Ct
- 510 Cedar Tree Rd
- 7 Thomas Oaks Dr
- 453 Wagon Trail
- 901 Meridian River Run
- 121 Lyman Ave
- 813 Powder Branch Dr
