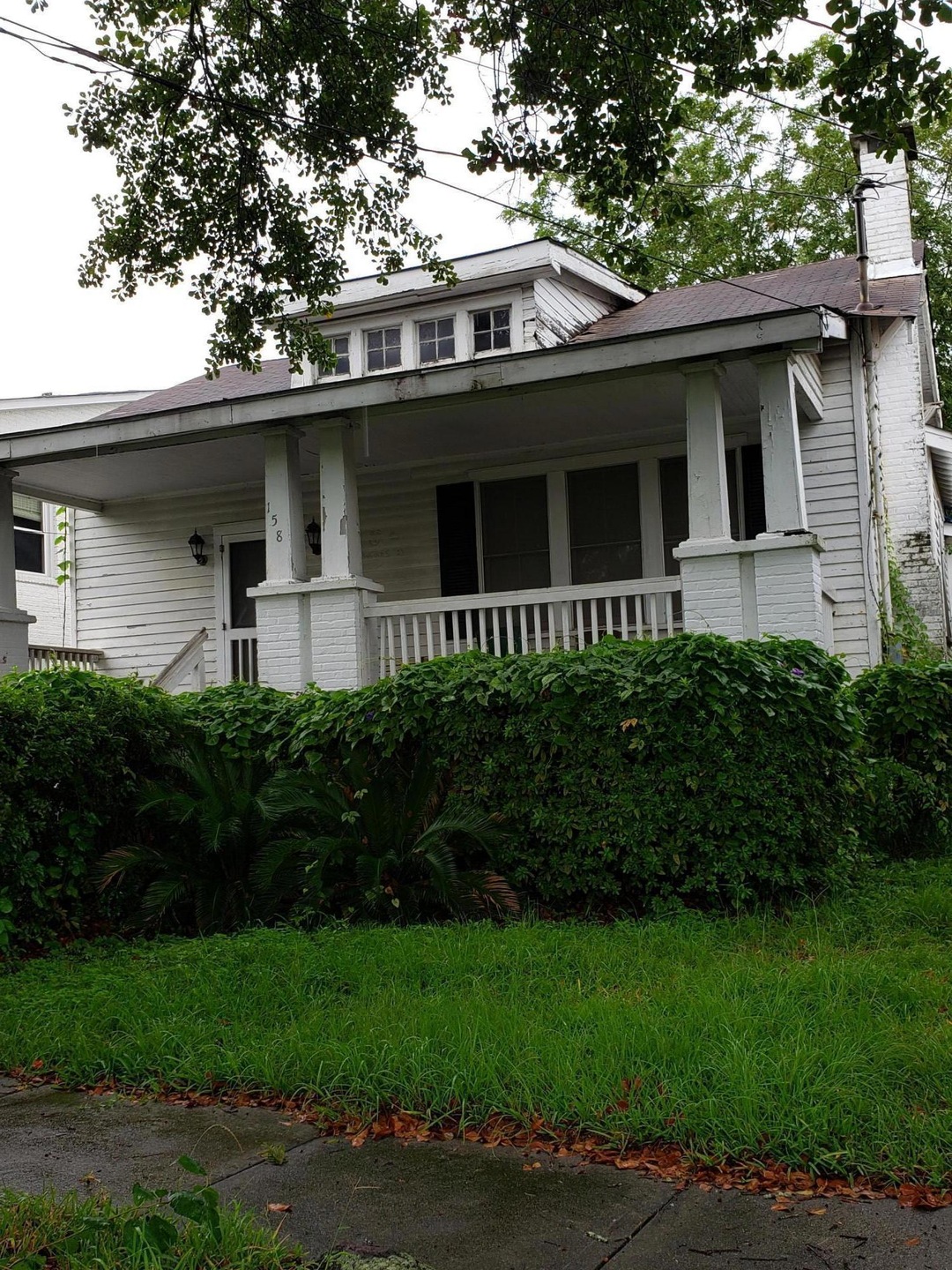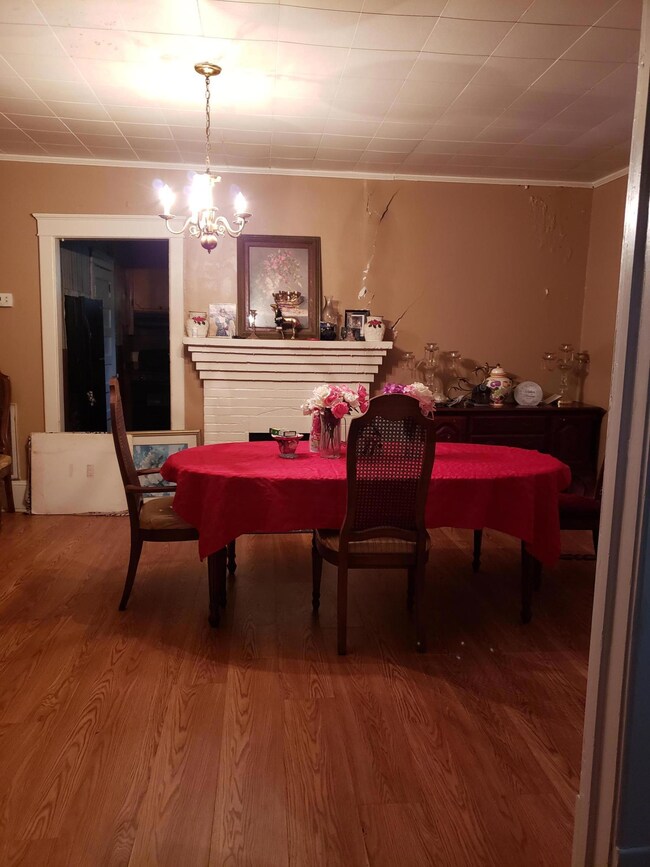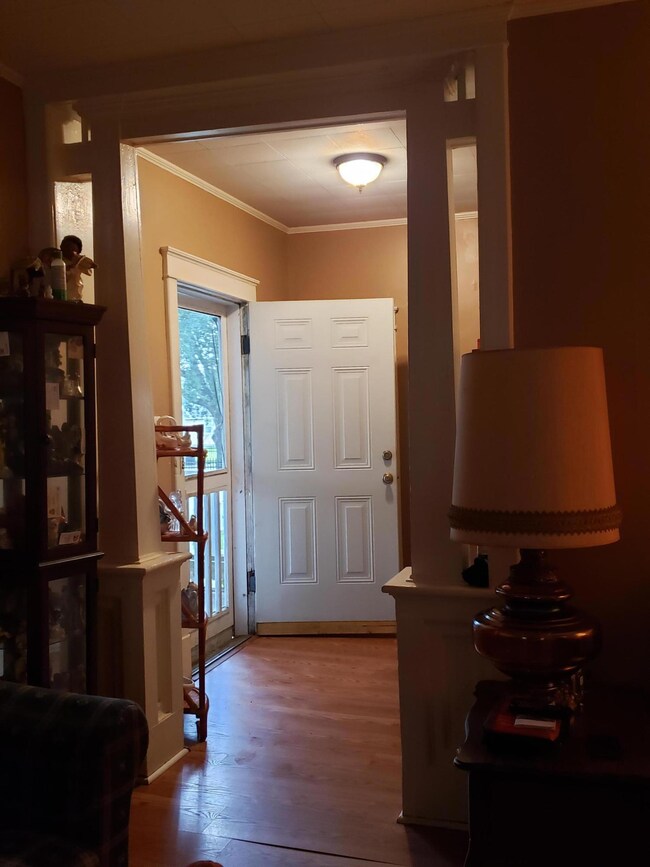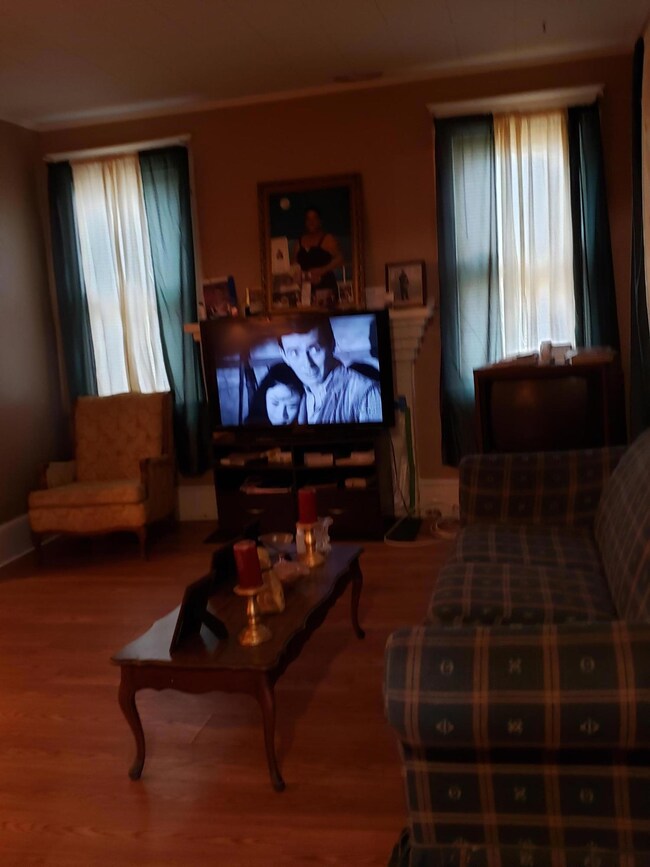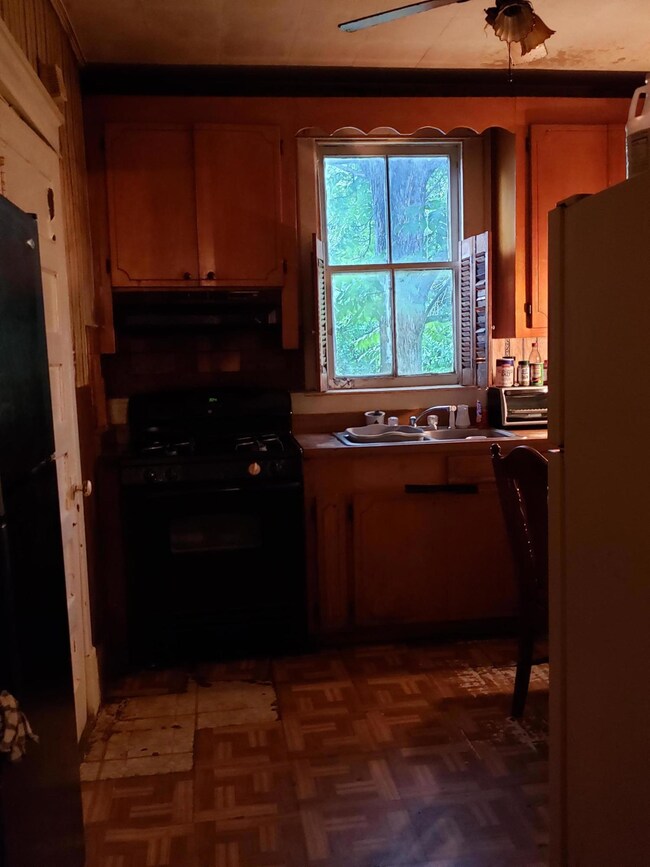
158 Darlington Ave Charleston, SC 29403
Wagener Terrace NeighborhoodHighlights
- Traditional Architecture
- Heat Pump System
- 1-Story Property
About This Home
As of February 2022GREAT INVESTMENT OPPORTUNITY! Home is being sold in AS- IS condition, Seller will not make any repairs. Home has two fireplaces located in the living and dining area. Centrally located in the Wagener Terrace neighborhood. Close proximity to Riverdog Stadium, Citadel College, MUSC, Roper Hospital, and more.Please verify schools and square footage if important
Last Agent to Sell the Property
Carolina One Real Estate License #30716 Listed on: 08/27/2019

Home Details
Home Type
- Single Family
Est. Annual Taxes
- $1,032
Year Built
- Built in 1938
Lot Details
- 4,356 Sq Ft Lot
Home Design
- Traditional Architecture
Interior Spaces
- 1,619 Sq Ft Home
- 1-Story Property
Bedrooms and Bathrooms
- 3 Bedrooms
- 2 Full Bathrooms
Schools
- James Simons Elementary School
- Simmons Pinckney Middle School
- Burke High School
Utilities
- No Cooling
- Heat Pump System
Community Details
- Wagener Terrace Subdivision
Ownership History
Purchase Details
Home Financials for this Owner
Home Financials are based on the most recent Mortgage that was taken out on this home.Purchase Details
Home Financials for this Owner
Home Financials are based on the most recent Mortgage that was taken out on this home.Purchase Details
Purchase Details
Similar Homes in Charleston, SC
Home Values in the Area
Average Home Value in this Area
Purchase History
| Date | Type | Sale Price | Title Company |
|---|---|---|---|
| Deed | $910,000 | None Listed On Document | |
| Deed | $280,000 | None Available | |
| Deed Of Distribution | -- | -- | |
| Interfamily Deed Transfer | -- | -- |
Property History
| Date | Event | Price | Change | Sq Ft Price |
|---|---|---|---|---|
| 08/25/2025 08/25/25 | For Sale | $1,100,000 | +20.9% | $615 / Sq Ft |
| 02/03/2022 02/03/22 | Sold | $910,000 | 0.0% | $508 / Sq Ft |
| 01/13/2022 01/13/22 | For Sale | $910,000 | +225.0% | $508 / Sq Ft |
| 07/31/2020 07/31/20 | Sold | $280,000 | -23.3% | $173 / Sq Ft |
| 06/01/2020 06/01/20 | Pending | -- | -- | -- |
| 08/27/2019 08/27/19 | For Sale | $365,000 | -- | $225 / Sq Ft |
Tax History Compared to Growth
Tax History
| Year | Tax Paid | Tax Assessment Tax Assessment Total Assessment is a certain percentage of the fair market value that is determined by local assessors to be the total taxable value of land and additions on the property. | Land | Improvement |
|---|---|---|---|---|
| 2024 | $4,642 | $36,400 | $0 | $0 |
| 2023 | $4,642 | $36,400 | $0 | $0 |
| 2022 | $1,411 | $16,800 | $0 | $0 |
| 2021 | $4,480 | $16,800 | $0 | $0 |
| 2020 | $1,213 | $8,710 | $0 | $0 |
| 2019 | $1,050 | $7,310 | $0 | $0 |
| 2017 | $1,016 | $9,310 | $0 | $0 |
| 2016 | $975 | $9,310 | $0 | $0 |
| 2015 | $1,006 | $9,310 | $0 | $0 |
| 2014 | $852 | $0 | $0 | $0 |
| 2011 | -- | $0 | $0 | $0 |
Agents Affiliated with this Home
-
Stacy Smith

Seller's Agent in 2025
Stacy Smith
Smith Spencer Real Estate
(843) 276-2998
2 in this area
103 Total Sales
-
Brian Zaks
B
Seller's Agent in 2022
Brian Zaks
Riverland Realty
(843) 200-3806
5 in this area
68 Total Sales
-
Gia Lee
G
Buyer's Agent in 2022
Gia Lee
Marshall Walker Real Estate
3 in this area
47 Total Sales
-
Joyce Whaley

Seller's Agent in 2020
Joyce Whaley
Carolina One Real Estate
(843) 974-6200
46 Total Sales
-
Deron Williams

Seller Co-Listing Agent in 2020
Deron Williams
Carolina One Real Estate
(843) 900-7470
47 Total Sales
Map
Source: CHS Regional MLS
MLS Number: 19024856
APN: 463-08-01-087
- 937 Rutledge Ave Unit B
- 932 Rutledge Ave
- 43 N Enston Ave
- 40 Piedmont Ave
- 2097 Mount Pleasant St
- 78 Maple St
- 35 Cypress St
- 829 Rutledge Ave
- 41 Poplar St
- 1122 King St
- 814 Rutledge Ave
- 4 Poplar St
- 65 Simons St
- 10 Riker St
- 786 Rutledge Ave Unit C
- 199 Romney St
- 782 Rutledge Ave Unit D
- 64 Alberta Ave
- 1 Paige Ct
- 2 Gordon St
