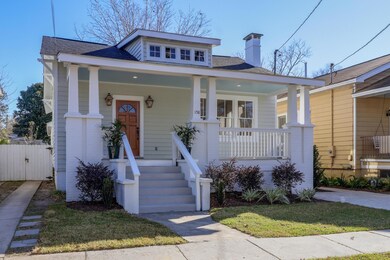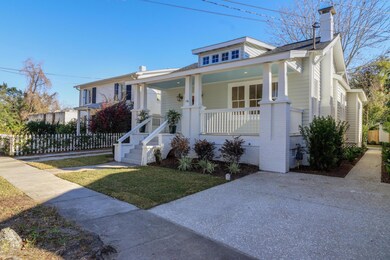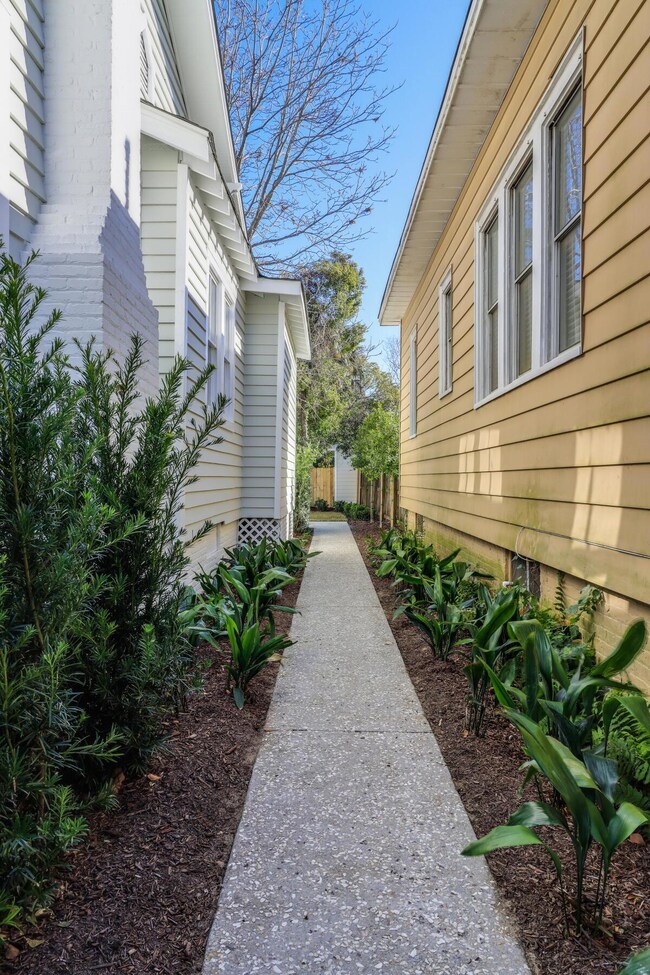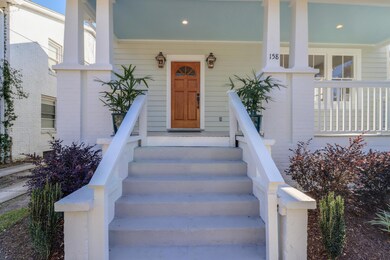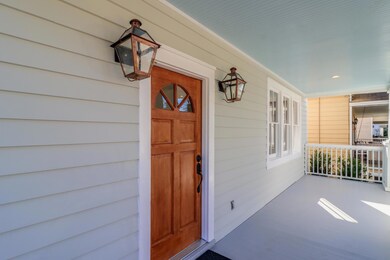
158 Darlington Ave Charleston, SC 29403
Wagener Terrace NeighborhoodHighlights
- Craftsman Architecture
- Wood Flooring
- Walk-In Closet
- Cathedral Ceiling
- Front Porch
- Cooling Available
About This Home
As of February 2022Built in 1938 this gorgeous Wagener Terrace home has all the modern comforts yet retains its Charleston charm. While the character of the exterior was meticulously retained, the interior has undergone a dramatic transformation designed by the NYC based interior architecture studio, Evidence of Things. The foyer has custom light fixtures & new hardwood floors sweeping throughout the home. The living/dining/kitchen was redesigned as one flowing area with soaring ceilings, original fireplace & tons of natural light. The dining area pendant lamps were inspired by the pineapple, a symbol of hospitality in Charleston. The kitchen boasts a large island, custom cabinets, SS Bosch appliances, farmhouse sink overlooking the yard, floating shelves, & quartz countertops w/ subway tile... (SEE MORE) ... accents. Also uniquely designed are 4 large bedrooms, 3 full bathrooms, laundry room, & private master w/ vaulted ceilings. The exterior wood plank, German shiplap, & windows were replaced and designed to mimic the original specs. Also adding to the exterior charm is a large front porch with a traditional Haint Blue ceiling, functioning gas lanterns, and Oyster Tabby walkways. The extensive renovation also included replacing all framing & 90% of floor joists, new roof, new 2-zone HVAC, new insulation, & new electrical/plumbing systems. Home is in X flood zone and does not require flood insurance.
Home Details
Home Type
- Single Family
Est. Annual Taxes
- $4,642
Year Built
- Built in 1938
Lot Details
- 4,356 Sq Ft Lot
- Elevated Lot
- Partially Fenced Property
- Level Lot
Parking
- Off-Street Parking
Home Design
- Craftsman Architecture
- Architectural Shingle Roof
- Metal Roof
- Wood Siding
Interior Spaces
- 1,790 Sq Ft Home
- 1-Story Property
- Smooth Ceilings
- Cathedral Ceiling
- Ceiling Fan
- Entrance Foyer
- Family Room with Fireplace
- Combination Dining and Living Room
- Crawl Space
- Laundry Room
Kitchen
- Dishwasher
- Kitchen Island
Flooring
- Wood
- Ceramic Tile
Bedrooms and Bathrooms
- 4 Bedrooms
- Walk-In Closet
- 3 Full Bathrooms
Outdoor Features
- Front Porch
Schools
- Mitchell Elementary School
- Simmons Pinckney Middle School
- Burke High School
Utilities
- Cooling Available
- Heating Available
- Tankless Water Heater
Community Details
- Wagener Terrace Subdivision
Ownership History
Purchase Details
Home Financials for this Owner
Home Financials are based on the most recent Mortgage that was taken out on this home.Purchase Details
Home Financials for this Owner
Home Financials are based on the most recent Mortgage that was taken out on this home.Purchase Details
Purchase Details
Similar Homes in the area
Home Values in the Area
Average Home Value in this Area
Purchase History
| Date | Type | Sale Price | Title Company |
|---|---|---|---|
| Deed | $910,000 | None Listed On Document | |
| Deed | $280,000 | None Available | |
| Deed Of Distribution | -- | -- | |
| Interfamily Deed Transfer | -- | -- |
Property History
| Date | Event | Price | Change | Sq Ft Price |
|---|---|---|---|---|
| 06/19/2025 06/19/25 | Price Changed | $1,125,000 | -4.3% | $628 / Sq Ft |
| 05/29/2025 05/29/25 | For Sale | $1,175,000 | +29.1% | $656 / Sq Ft |
| 02/03/2022 02/03/22 | Sold | $910,000 | 0.0% | $508 / Sq Ft |
| 01/13/2022 01/13/22 | For Sale | $910,000 | +225.0% | $508 / Sq Ft |
| 07/31/2020 07/31/20 | Sold | $280,000 | -23.3% | $173 / Sq Ft |
| 06/01/2020 06/01/20 | Pending | -- | -- | -- |
| 08/27/2019 08/27/19 | For Sale | $365,000 | -- | $225 / Sq Ft |
Tax History Compared to Growth
Tax History
| Year | Tax Paid | Tax Assessment Tax Assessment Total Assessment is a certain percentage of the fair market value that is determined by local assessors to be the total taxable value of land and additions on the property. | Land | Improvement |
|---|---|---|---|---|
| 2024 | $4,642 | $36,400 | $0 | $0 |
| 2023 | $4,642 | $36,400 | $0 | $0 |
| 2022 | $1,411 | $16,800 | $0 | $0 |
| 2021 | $4,480 | $16,800 | $0 | $0 |
| 2020 | $1,213 | $8,710 | $0 | $0 |
| 2019 | $1,050 | $7,310 | $0 | $0 |
| 2017 | $1,016 | $9,310 | $0 | $0 |
| 2016 | $975 | $9,310 | $0 | $0 |
| 2015 | $1,006 | $9,310 | $0 | $0 |
| 2014 | $852 | $0 | $0 | $0 |
| 2011 | -- | $0 | $0 | $0 |
Agents Affiliated with this Home
-

Seller's Agent in 2025
Stacy Smith
Smith Spencer Real Estate
(843) 276-2998
2 in this area
105 Total Sales
-
B
Seller's Agent in 2022
Brian Zaks
Riverland Realty
(843) 200-3806
5 in this area
70 Total Sales
-
G
Buyer's Agent in 2022
Gia Lee
Marshall Walker Real Estate
3 in this area
47 Total Sales
-

Seller's Agent in 2020
Joyce Whaley
Carolina One Real Estate
(843) 974-6200
46 Total Sales
-

Seller Co-Listing Agent in 2020
Deron Williams
Carolina One Real Estate
(843) 900-7470
47 Total Sales
Map
Source: CHS Regional MLS
MLS Number: 22000950
APN: 463-08-01-087
- 932 Rutledge Ave
- 43 N Enston Ave
- 9 Magnolia Ave
- 1328 Cottonwood St
- 2097 Mount Pleasant St
- 78 Maple St
- 40 & 44 Pendleton St
- 35 Cypress St
- 33 Cypress St
- 67 Poplar St
- 41 Poplar St
- 1122 King St
- 814 Rutledge Ave
- 1 Marlow Dr
- 7 Fields Place
- 65 Simons St
- 10 Riker St
- 786 Rutledge Ave Unit C
- 199 Romney St
- 201 Romney St

