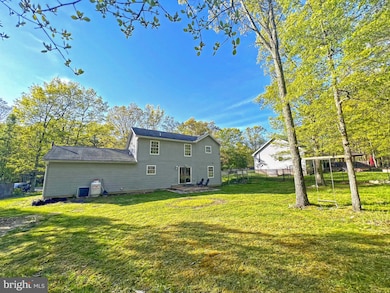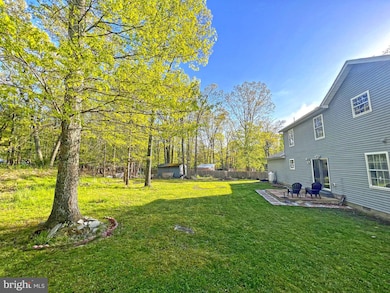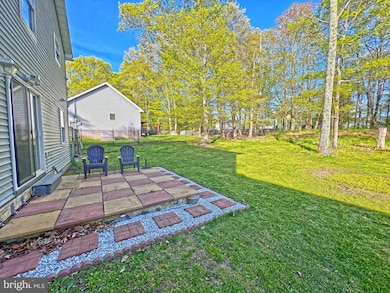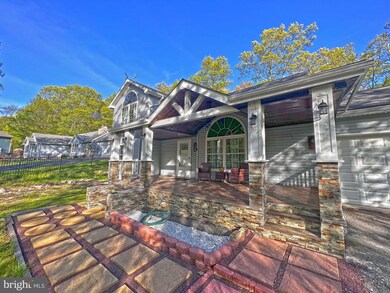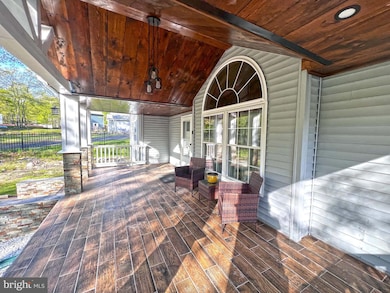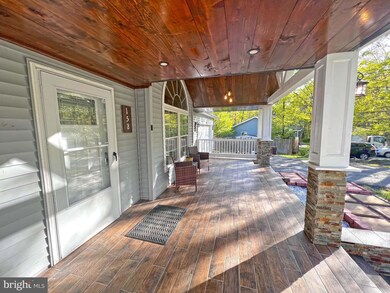
158 Davis Cir Bushkill, PA 18324
Estimated payment $2,273/month
Highlights
- Clubhouse
- Cathedral Ceiling
- Den
- Contemporary Architecture
- Community Pool
- Stainless Steel Appliances
About This Home
Looking for a move-in ready home with space, style, and all the upgrades? This fully remodeled 4-bed, 2-bath stunner has it all—and you can be in before the school year starts! From the sleek kitchen to the cozy fireplace and massive primary suite, this one checks every box. Don't wait—schedule your showing today before someone else grabs it first! Ask how to receive a $2,000 lender credit towards closing costs or lowering your interest rate!
Home Details
Home Type
- Single Family
Est. Annual Taxes
- $4,880
Year Built
- Built in 2006
Lot Details
- 0.44 Acre Lot
- Lot Dimensions are 82x233
- Level Lot
- Cleared Lot
HOA Fees
- $67 Monthly HOA Fees
Parking
- 2 Car Attached Garage
- Front Facing Garage
- Driveway
Home Design
- Contemporary Architecture
- Shingle Roof
- Wood Roof
- Vinyl Siding
Interior Spaces
- 1,682 Sq Ft Home
- Property has 2 Levels
- Cathedral Ceiling
- Ceiling Fan
- Gas Fireplace
- Living Room
- Dining Room
- Den
- Crawl Space
- Storm Doors
Kitchen
- Dishwasher
- Stainless Steel Appliances
Flooring
- Laminate
- Tile or Brick
- Vinyl
Bedrooms and Bathrooms
- En-Suite Primary Bedroom
- En-Suite Bathroom
- Walk-In Closet
Laundry
- Dryer
- Washer
Outdoor Features
- Patio
- Shed
- Porch
Schools
- Bushkill Elementary School
- Lehman Middle School
- East Stroudsburg High School North
Utilities
- Heating System Powered By Owned Propane
- Electric Baseboard Heater
- Propane Water Heater
- On Site Septic
Listing and Financial Details
- Assessor Parcel Number 193.04-03-16 040641
Community Details
Overview
- $800 Capital Contribution Fee
- Association fees include road maintenance, trash
- Pine Ridge Subdivision
Recreation
- Community Playground
- Community Pool
Additional Features
- Clubhouse
- Security Service
Map
Home Values in the Area
Average Home Value in this Area
Tax History
| Year | Tax Paid | Tax Assessment Tax Assessment Total Assessment is a certain percentage of the fair market value that is determined by local assessors to be the total taxable value of land and additions on the property. | Land | Improvement |
|---|---|---|---|---|
| 2025 | $4,897 | $30,320 | $2,750 | $27,570 |
| 2024 | $4,897 | $30,320 | $2,750 | $27,570 |
| 2023 | $4,823 | $30,320 | $2,750 | $27,570 |
| 2022 | $4,673 | $30,320 | $2,750 | $27,570 |
| 2021 | $4,631 | $30,320 | $2,750 | $27,570 |
| 2020 | $4,631 | $30,320 | $2,750 | $27,570 |
| 2019 | $4,570 | $30,320 | $2,750 | $27,570 |
| 2018 | $4,547 | $30,320 | $2,750 | $27,570 |
| 2017 | $4,461 | $30,320 | $2,750 | $27,570 |
| 2016 | $0 | $30,320 | $2,750 | $27,570 |
| 2014 | -- | $30,320 | $2,750 | $27,570 |
Property History
| Date | Event | Price | Change | Sq Ft Price |
|---|---|---|---|---|
| 07/25/2025 07/25/25 | Pending | -- | -- | -- |
| 06/24/2025 06/24/25 | For Sale | $325,000 | 0.0% | $193 / Sq Ft |
| 08/30/2023 08/30/23 | Rented | $2,500 | 0.0% | -- |
| 08/30/2023 08/30/23 | Under Contract | -- | -- | -- |
| 08/07/2023 08/07/23 | For Rent | $2,500 | -- | -- |
Purchase History
| Date | Type | Sale Price | Title Company |
|---|---|---|---|
| Deed | $39,900 | None Available |
Mortgage History
| Date | Status | Loan Amount | Loan Type |
|---|---|---|---|
| Open | $225,127 | FHA | |
| Closed | $192,800 | Construction |
Similar Homes in Bushkill, PA
Source: Bright MLS
MLS Number: PAPI2000698
APN: 040641
- 139 Davis Cir
- 4932 Pine Ridge Dr W
- 229 Pocono Blvd
- 33 Pocono Blvd
- 1081 Maple Lake Dr
- 1085 Maple Lake Dr
- 1183 Falls Rd
- 2215 Delaware Ct E
- 1133 Maple Lake Dr
- 2161 Bushkill Cir
- 1238 Steele Cir
- 0 Pine Ridge Dr E Unit PWBPW241753
- 194 Murphy Cir
- 2154 Valleyview Dr
- 459 Pocono Blvd
- 2149 Valley View Dr
- 1127 Steele Cir
- 1121 Steele Cir
- 2313 Milford Rd
- 105646 Spring Ct
- 371 Underhill Dr
- 3118 Long Ct
- 123 Banbury Dr
- 171 Cambridge Ct
- 316 Edinburgh Rd
- 116 Eton Ct
- 6486 Decker Rd
- 244 Canterbury Rd
- 134 English Ct
- 134 English Ct
- 216 Falls Cir
- 2130 Southport Dr
- 5665 Decker Rd
- 616 Mountain View Way
- 1094 Porter Dr
- 4127 Stony Hollow Dr
- 124 Saunders Dr
- 150 Rim Rd
- 802 Clubhouse Dr
- 241 Clubhouse Dr

