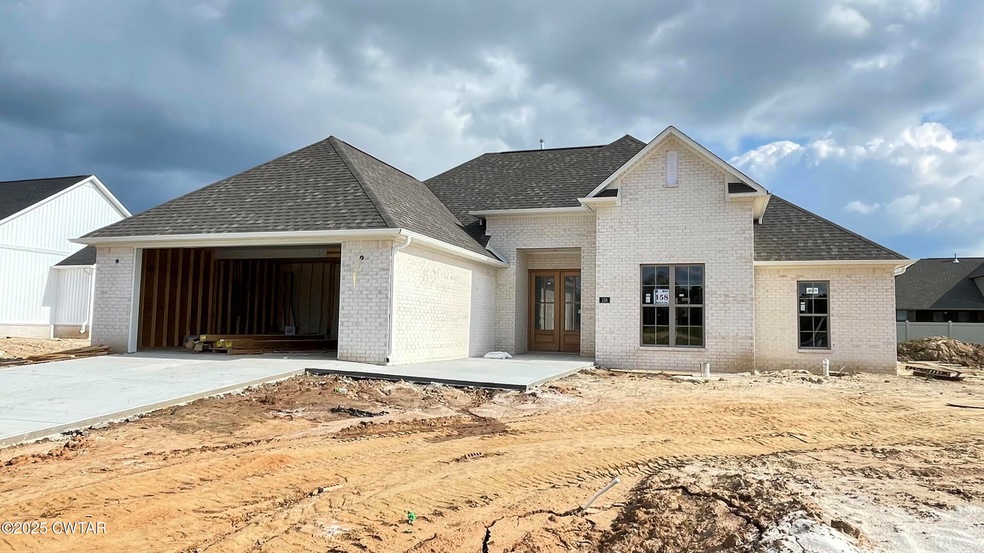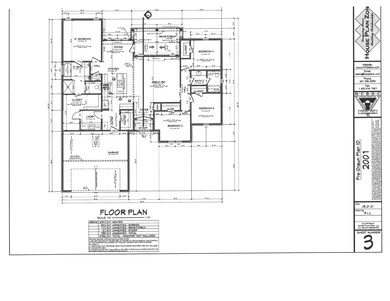
158 Daybreak Loop Medina, TN 38355
Estimated payment $2,455/month
Highlights
- New Construction
- Main Floor Bedroom
- Covered patio or porch
- Medina Elementary School Rated A
- Great Room
- 2 Car Attached Garage
About This Home
Super nice 1 level. 4 BR 2 BA, split bedroom plan. Master closets goes into laundry room (super cool). Covered back porch. Open kitchen looks into greatroom with Electric built in fireplace. Large pantry in kitchen. LVP flooring throughout. What a great one level plan on a cove street. Built by Clark Family Homes . When local , quality and customer service matter Info deemed accurate, not warranted by co, seller or agent. Sq footage and taxes to be determined by appraiser and assessor.
Home Details
Home Type
- Single Family
Year Built
- Built in 2025 | New Construction
Lot Details
- Lot Dimensions are 90x150
HOA Fees
- $10 Monthly HOA Fees
Parking
- 2 Car Attached Garage
- Garage Door Opener
Home Design
- Brick Exterior Construction
- Slab Foundation
- Shingle Roof
- Vinyl Siding
Interior Spaces
- 2,001 Sq Ft Home
- 1-Story Property
- Ceiling Fan
- Electric Fireplace
- Vinyl Clad Windows
- Entrance Foyer
- Great Room
- Pull Down Stairs to Attic
Kitchen
- Eat-In Kitchen
- Gas Range
- <<microwave>>
- Dishwasher
- Disposal
Flooring
- Carpet
- Luxury Vinyl Tile
Bedrooms and Bathrooms
- 4 Main Level Bedrooms
- 2 Full Bathrooms
- Double Vanity
Laundry
- Laundry Room
- Laundry on main level
Outdoor Features
- Covered patio or porch
- Rain Gutters
Utilities
- Forced Air Heating and Cooling System
- Underground Utilities
- Natural Gas Connected
- Electric Water Heater
Community Details
- Association fees include ground maintenance, pest control
- Built by Clark Family Holdings LLC
- Graves Crossing North Subdivision
Listing and Financial Details
- Assessor Parcel Number 089
Map
Home Values in the Area
Average Home Value in this Area
Property History
| Date | Event | Price | Change | Sq Ft Price |
|---|---|---|---|---|
| 07/07/2025 07/07/25 | Pending | -- | -- | -- |
| 05/12/2025 05/12/25 | For Sale | $374,900 | -- | $187 / Sq Ft |
Similar Homes in Medina, TN
Source: Central West Tennessee Association of REALTORS®
MLS Number: 2502159
- 131 Daybreak Loop
- 339 Strawberry Ridge Dr
- 308 Strawberry Ridge Dr
- 110 Daybreak Loop
- 102 Ardent Dr
- 352 Vista Dr
- 164 Daybreak Loop
- 121 Daybreak Loop
- 170 Daybreak Loop
- 117 Brookside Cove
- 202 Sungate Dr
- 471 Strawberry Ridge Dr
- 315 Short Leaf Dr
- 396 Silver Leaf Dr
- 225 Heritage Square
- 125 Heritage Square
- 691 Blackmon St
- 257 Providence Dr
- 118 Providence Dr
- 139 White Oak Cove

