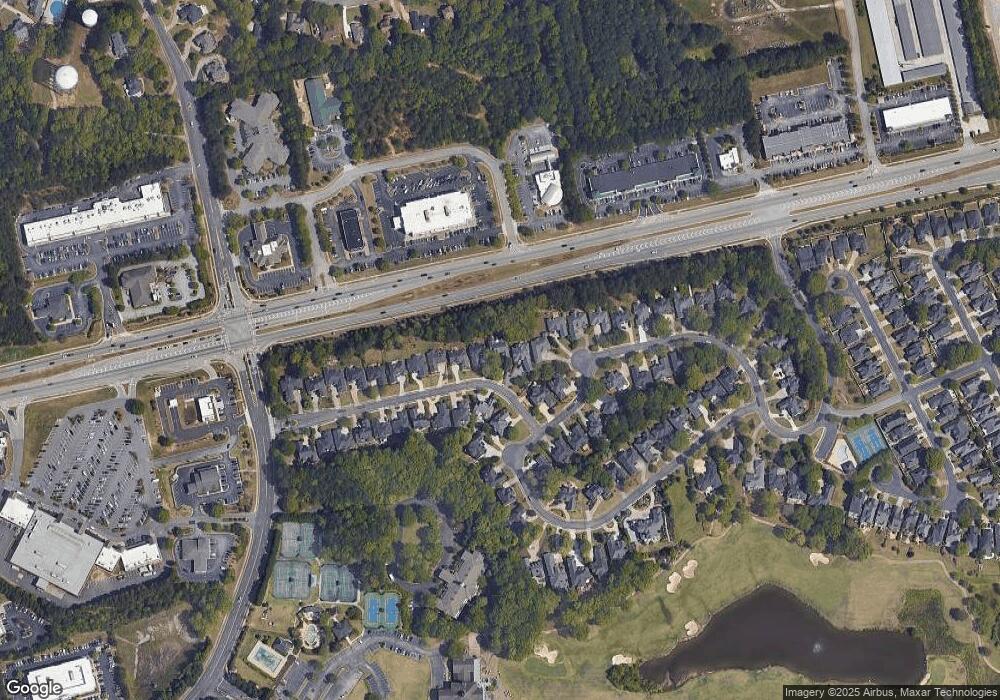158 Eagles Club Dr Stockbridge, GA 30281
Estimated payment $3,855/month
Highlights
- Gated Community
- Private Lot
- European Architecture
- Deck
- Vaulted Ceiling
- Main Floor Primary Bedroom
About This Home
Wonderful home located in the exclusive gated community of The Villages @ Eagle's Landing. The Villages is located within 5 minutes of I-75, shopping, medical facilities, schools and only 20 minutes from Hartsfield-Jackson International Airport. The main level of the home is open and airy. The foyer is flanked by a formal dining room and formal living room. A great room with fireplace opens into the breakfast area and breakfast bar. The kitchen has ample counter space and cabinets. A center island makes cooking so easy. Two bedrooms are located on the main level. The primary suite has tray ceilings, jetted tub, separate shower and dual vanities. A guest suite is also located on the main level with full bathroom and nice closet space. A laundry room is conveniently located on the main level. 2 bedrooms and and 2 full bathrooms as well as a bonus room is located on the 2nd level. The terrace is finished with additional living space which includes a large recreation area, full bathroom, kitchenette, office/bedroom and storage area. 2 car side entry garage.
Home Details
Home Type
- Single Family
Est. Annual Taxes
- $7,791
Year Built
- Built in 1997
Lot Details
- 0.35 Acre Lot
- Private Lot
- Level Lot
- Sprinkler System
HOA Fees
- $201 Monthly HOA Fees
Home Design
- European Architecture
- Composition Roof
- Stucco
Interior Spaces
- 2-Story Property
- Wet Bar
- Vaulted Ceiling
- Factory Built Fireplace
- Gas Log Fireplace
- Double Pane Windows
- Two Story Entrance Foyer
- Family Room with Fireplace
- Formal Dining Room
- Bonus Room
- Game Room
- Fire and Smoke Detector
- Laundry Room
Kitchen
- Breakfast Area or Nook
- Built-In Oven
- Cooktop
- Microwave
- Ice Maker
- Dishwasher
- Stainless Steel Appliances
- Kitchen Island
- Disposal
Flooring
- Carpet
- Tile
Bedrooms and Bathrooms
- 5 Bedrooms | 2 Main Level Bedrooms
- Primary Bedroom on Main
- Double Vanity
- Whirlpool Bathtub
- Separate Shower
Finished Basement
- Basement Fills Entire Space Under The House
- Finished Basement Bathroom
Parking
- 2 Car Garage
- Garage Door Opener
Outdoor Features
- Deck
- Patio
- Outdoor Gas Grill
Schools
- Flippen Elementary School
- Eagles Landing Middle School
- Eagles Landing High School
Utilities
- Zoned Heating and Cooling
- Dual Heating Fuel
- Heating System Uses Natural Gas
- Underground Utilities
- Gas Water Heater
- Cable TV Available
Additional Features
- Energy-Efficient Thermostat
- Property is near shops
Community Details
Overview
- Association fees include facilities fee, ground maintenance, private roads, reserve fund, swimming, tennis
- The Villages At Eagles Landing Subdivision
Recreation
- Tennis Courts
- Community Pool
Security
- Gated Community
Map
Home Values in the Area
Average Home Value in this Area
Tax History
| Year | Tax Paid | Tax Assessment Tax Assessment Total Assessment is a certain percentage of the fair market value that is determined by local assessors to be the total taxable value of land and additions on the property. | Land | Improvement |
|---|---|---|---|---|
| 2025 | $7,577 | $187,640 | $24,000 | $163,640 |
| 2024 | $7,577 | $197,560 | $24,000 | $173,560 |
| 2023 | $7,467 | $179,760 | $20,000 | $159,760 |
| 2022 | $6,174 | $155,040 | $20,000 | $135,040 |
| 2021 | $4,982 | $123,760 | $20,000 | $103,760 |
| 2020 | $4,918 | $122,080 | $20,000 | $102,080 |
| 2019 | $4,780 | $119,960 | $20,000 | $99,960 |
| 2018 | $4,691 | $124,680 | $20,000 | $104,680 |
| 2016 | $4,458 | $118,600 | $17,200 | $101,400 |
| 2015 | $4,520 | $117,040 | $17,200 | $99,840 |
| 2014 | $3,989 | $102,560 | $10,800 | $91,760 |
Property History
| Date | Event | Price | List to Sale | Price per Sq Ft |
|---|---|---|---|---|
| 11/20/2025 11/20/25 | For Sale | $570,000 | -- | $127 / Sq Ft |
Purchase History
| Date | Type | Sale Price | Title Company |
|---|---|---|---|
| Warranty Deed | $310,000 | -- |
Mortgage History
| Date | Status | Loan Amount | Loan Type |
|---|---|---|---|
| Open | $304,385 | FHA |
Source: Georgia MLS
MLS Number: 10646864
APN: 051B-01-181-000
- 135 Eagles Club Dr
- 183 Eagles Club Dr
- 203 Prestwick Way N
- 1310 Speckle Park Way
- 1304 Speckle Park Way
- 1302 Speckle Park Way
- 1636 Jersey Dr
- 1640 Jersey Dr
- 113 Sycamore Walk
- 606 Redbud Ln
- 0 Village Center Pkwy
- 527 Country Club Dr
- 107 Willow Oak Ct
- 798 Deerwood Dr
- 104 Willow Trace
- 907 Ellesmere Point
- 817 Chalet Hills
- 900 Ellesmere Point
- 103 Ashwood Ct N
- 110 Glen Eagle Way
- 700 Rock Quarry Rd Unit 523.1410669
- 700 Rock Quarry Rd Unit 608.1410668
- 700 Rock Quarry Rd Unit 409.1410666
- 700 Rock Quarry Rd Unit 823.1410665
- 128 Garden Walk
- 1050 Rock Quarry Rd
- 1107 Rock Quarry Rd
- 860 Rock Quarry Rd
- 350 Summer Hill Cir
- 344 Langshire Dr
- 250 Evergreen Terrace
- 821 Lorraine Ln
- 255 Summer Hill Cir
- 235 Summer Hill Cir
- 266 Summer Hill Cir
- 700 Rock Quarry Rd
- 210 Summer Hill Cir
- 483 Chase Marion Way
- 173 Brandon Ridge Cir
- 252 Langshire Dr

