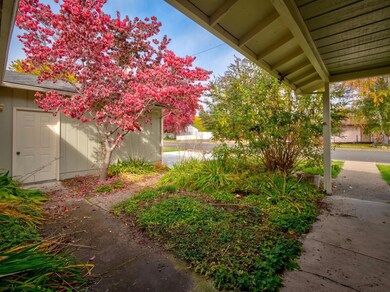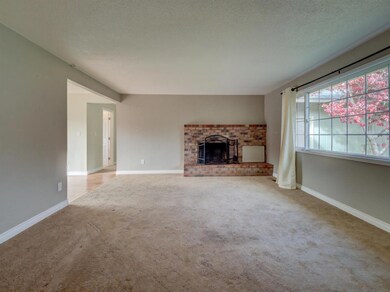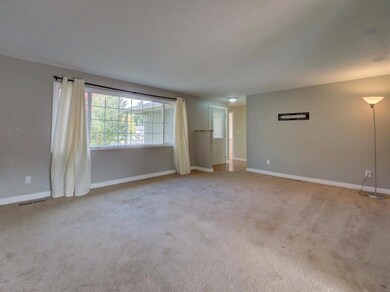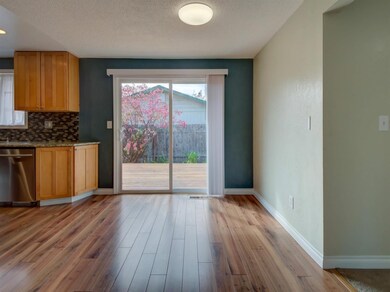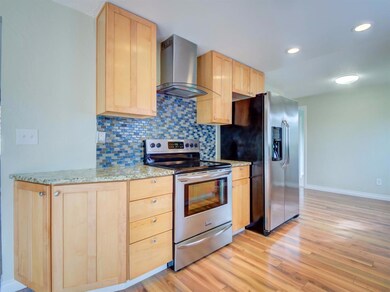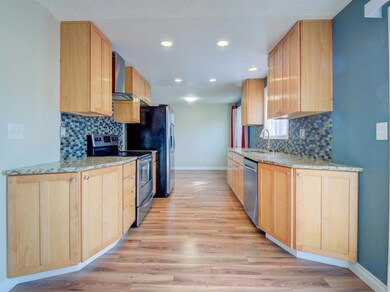
158 Fawn Way Eagle Point, OR 97524
Highlights
- Outdoor Pool
- Ranch Style House
- Patio
- RV Access or Parking
- 2 Car Attached Garage
- Forced Air Heating and Cooling System
About This Home
As of December 2019Nicely maintained single-story 3-bedroom/2-bath home with in-ground pool in a quiet Eagle Point neighborhood. Furnace, A/C, ducting, roof, refrigerator, and stove all replaced by current owner in 2013. Additional insulation and energy sealing done to the attic, crawlspace, and doors in 2015. Old driveway was replaced with a new concrete driveway in 2018. Beautiful brick fireplace and separate family room with sliding glass door leading to the in-ground pool and spacious fenced back yard. There is a large garage with a shop area, plus room for RV parking. Must see!
Last Agent to Sell the Property
The Alba Group License #200310120 Listed on: 10/25/2019

Home Details
Home Type
- Single Family
Est. Annual Taxes
- $2,580
Year Built
- Built in 1972
Lot Details
- 8,712 Sq Ft Lot
- Fenced
- Level Lot
- Property is zoned R-1-6, R-1-6
Parking
- 2 Car Attached Garage
- Driveway
- RV Access or Parking
Home Design
- Ranch Style House
- Frame Construction
- Composition Roof
- Concrete Perimeter Foundation
Interior Spaces
- 1,438 Sq Ft Home
- Ceiling Fan
Kitchen
- <<OvenToken>>
- Range<<rangeHoodToken>>
- Dishwasher
- Disposal
Flooring
- Carpet
- Laminate
- Vinyl
Bedrooms and Bathrooms
- 3 Bedrooms
- 2 Full Bathrooms
Home Security
- Carbon Monoxide Detectors
- Fire and Smoke Detector
Outdoor Features
- Outdoor Pool
- Patio
Schools
- Eagle Rock Elementary School
- Eagle Point Middle School
- Eagle Point High School
Utilities
- Forced Air Heating and Cooling System
- Heating System Uses Natural Gas
- Water Heater
Listing and Financial Details
- Assessor Parcel Number 10211712
Ownership History
Purchase Details
Home Financials for this Owner
Home Financials are based on the most recent Mortgage that was taken out on this home.Purchase Details
Home Financials for this Owner
Home Financials are based on the most recent Mortgage that was taken out on this home.Purchase Details
Purchase Details
Similar Homes in Eagle Point, OR
Home Values in the Area
Average Home Value in this Area
Purchase History
| Date | Type | Sale Price | Title Company |
|---|---|---|---|
| Warranty Deed | $273,000 | First American | |
| Warranty Deed | $190,000 | First American Title Ins | |
| Special Warranty Deed | $142,101 | First American Title Ins | |
| Trustee Deed | $145,000 | Ticor Title |
Mortgage History
| Date | Status | Loan Amount | Loan Type |
|---|---|---|---|
| Open | $268,055 | FHA | |
| Previous Owner | $180,500 | New Conventional | |
| Previous Owner | $55,000 | Credit Line Revolving | |
| Previous Owner | $192,000 | Fannie Mae Freddie Mac | |
| Previous Owner | $46,000 | Credit Line Revolving |
Property History
| Date | Event | Price | Change | Sq Ft Price |
|---|---|---|---|---|
| 12/11/2019 12/11/19 | Sold | $273,000 | -0.7% | $190 / Sq Ft |
| 10/29/2019 10/29/19 | Pending | -- | -- | -- |
| 10/25/2019 10/25/19 | For Sale | $275,000 | +44.7% | $191 / Sq Ft |
| 11/06/2013 11/06/13 | Sold | $190,000 | +6.1% | $132 / Sq Ft |
| 09/27/2013 09/27/13 | Pending | -- | -- | -- |
| 09/10/2013 09/10/13 | For Sale | $179,000 | -- | $124 / Sq Ft |
Tax History Compared to Growth
Tax History
| Year | Tax Paid | Tax Assessment Tax Assessment Total Assessment is a certain percentage of the fair market value that is determined by local assessors to be the total taxable value of land and additions on the property. | Land | Improvement |
|---|---|---|---|---|
| 2025 | $2,705 | $197,650 | $51,220 | $146,430 |
| 2024 | $2,705 | $191,900 | $49,730 | $142,170 |
| 2023 | $2,613 | $186,320 | $48,280 | $138,040 |
| 2022 | $2,542 | $186,320 | $48,280 | $138,040 |
| 2021 | $2,467 | $180,900 | $46,870 | $134,030 |
| 2020 | $2,620 | $175,640 | $45,510 | $130,130 |
| 2019 | $2,580 | $165,570 | $42,890 | $122,680 |
| 2018 | $2,531 | $160,750 | $41,640 | $119,110 |
| 2017 | $2,469 | $160,750 | $41,640 | $119,110 |
| 2016 | $2,421 | $151,530 | $39,250 | $112,280 |
| 2015 | $2,319 | $151,530 | $39,250 | $112,280 |
| 2014 | $2,253 | $142,840 | $37,000 | $105,840 |
Agents Affiliated with this Home
-
Vic Nicolescu

Seller's Agent in 2019
Vic Nicolescu
The Alba Group
(541) 973-8973
108 Total Sales
-
William Ince

Buyer's Agent in 2019
William Ince
RE/MAX
15 Total Sales
-
T
Seller's Agent in 2013
Tom Guthrie
Finish Line Real Estate LLC
Map
Source: Oregon Datashare
MLS Number: 103007717
APN: 10211712
- 599 Arrowhead Trail
- 787 S Shasta Ave
- 118 Pebble Creek Dr
- 514 S Royal Ave
- 440 Arrowhead Trail
- 217 Glenwood Dr
- 0 Sf Little Butte Unit 220204792
- 804 S Shasta Ave Unit 804\806
- 40 Pebble Creek Dr
- 369 Arrowhead Trail
- 233 S Shasta Ave Unit 7
- 888 Arrowhead Trail
- 155 Glenwood Dr
- 470 Old Highway 62 Unit 2
- 154 Glenwood Dr
- 32 Pebble Creek Dr
- 157 Cottonwood Dr
- 111 Golf View Dr
- 109 Golf View Dr
- 131 Bellerive Dr

