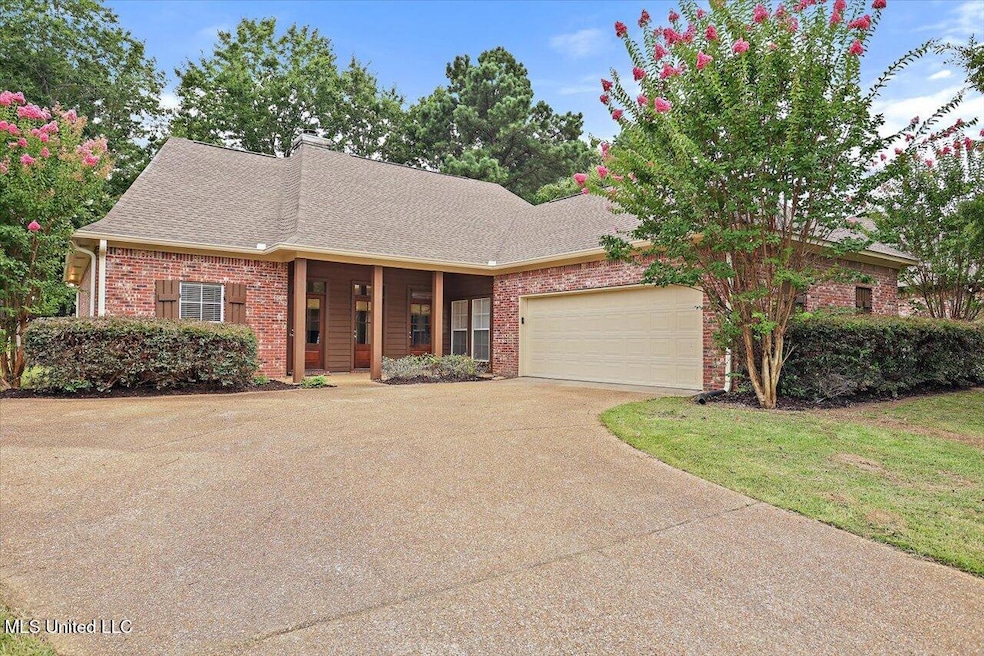
158 French Branch Madison, MS 39110
Estimated payment $1,963/month
Total Views
4,545
3
Beds
2
Baths
1,858
Sq Ft
$178
Price per Sq Ft
Highlights
- Open Floorplan
- Front Porch
- Eat-In Kitchen
- Mannsdale Elementary School Rated A-
- 2 Car Attached Garage
- Built-In Features
About This Home
Welcome home to Lake Caroline! This 3000 acre planned community offers so many amenities and wildlife. This 3 bedroom, 2 bath home is move in ready and waiting for YOU! Open floor plan with great room, kitchen & eating area includes a double sided fireplace overlooking a sunroom. This split plan features new carpet in the bedrooms, fresh paint and a side entry garage. Enjoy the outdoors with several covered porches or just sit in the porch swing! Make arrangements to see this one today!
Home Details
Home Type
- Single Family
Est. Annual Taxes
- $1,996
Year Built
- Built in 2003
Parking
- 2 Car Attached Garage
- Side Facing Garage
Home Design
- Brick Exterior Construction
- Slab Foundation
- Asphalt Roof
Interior Spaces
- 1,858 Sq Ft Home
- 1-Story Property
- Open Floorplan
- Built-In Features
- Bar
- Ceiling Fan
- See Through Fireplace
- Living Room with Fireplace
- Laundry Room
Kitchen
- Eat-In Kitchen
- Free-Standing Electric Range
- Microwave
- Dishwasher
- Kitchen Island
- Tile Countertops
- Disposal
Flooring
- Carpet
- Concrete
- Tile
Bedrooms and Bathrooms
- 3 Bedrooms
- Split Bedroom Floorplan
- Walk-In Closet
- 2 Full Bathrooms
- Double Vanity
Schools
- Mannsdale Elementary School
- Germantown Middle School
- Germantown High School
Utilities
- Central Heating and Cooling System
- Natural Gas Connected
- Water Heater
Additional Features
- Front Porch
- 10,454 Sq Ft Lot
Community Details
- Property has a Home Owners Association
- Association fees include ground maintenance
- Lake Caroline Subdivision
- The community has rules related to covenants, conditions, and restrictions
Listing and Financial Details
- Assessor Parcel Number 081f-14-002/67
Map
Create a Home Valuation Report for This Property
The Home Valuation Report is an in-depth analysis detailing your home's value as well as a comparison with similar homes in the area
Home Values in the Area
Average Home Value in this Area
Tax History
| Year | Tax Paid | Tax Assessment Tax Assessment Total Assessment is a certain percentage of the fair market value that is determined by local assessors to be the total taxable value of land and additions on the property. | Land | Improvement |
|---|---|---|---|---|
| 2024 | $1,997 | $20,819 | $0 | $0 |
| 2023 | $1,997 | $20,819 | $0 | $0 |
| 2022 | $1,997 | $20,819 | $0 | $0 |
| 2021 | $1,874 | $20,020 | $0 | $0 |
| 2020 | $1,874 | $20,020 | $0 | $0 |
| 2019 | $1,874 | $20,020 | $0 | $0 |
| 2018 | $1,874 | $20,020 | $0 | $0 |
| 2017 | $1,842 | $19,698 | $0 | $0 |
| 2016 | $1,842 | $19,698 | $0 | $0 |
| 2015 | $1,763 | $19,698 | $0 | $0 |
| 2014 | $1,763 | $19,698 | $0 | $0 |
Source: Public Records
Property History
| Date | Event | Price | Change | Sq Ft Price |
|---|---|---|---|---|
| 08/04/2025 08/04/25 | Price Changed | $329,900 | -1.5% | $178 / Sq Ft |
| 07/23/2025 07/23/25 | Price Changed | $334,900 | -1.5% | $180 / Sq Ft |
| 07/06/2025 07/06/25 | For Sale | $339,900 | -- | $183 / Sq Ft |
Source: MLS United
Purchase History
| Date | Type | Sale Price | Title Company |
|---|---|---|---|
| Warranty Deed | $192,000 | None Listed On Document | |
| Warranty Deed | $192,000 | None Listed On Document | |
| Quit Claim Deed | -- | None Listed On Document | |
| Warranty Deed | -- | None Available |
Source: Public Records
Mortgage History
| Date | Status | Loan Amount | Loan Type |
|---|---|---|---|
| Previous Owner | $203,015 | Unknown | |
| Previous Owner | $197,448 | Purchase Money Mortgage | |
| Previous Owner | $177,600 | Credit Line Revolving |
Source: Public Records
Similar Homes in Madison, MS
Source: MLS United
MLS Number: 4118438
APN: 081F-14-002-67-00
Nearby Homes
- 108 French Branch
- 109 Hampton Chase
- 124 Savoy Park
- 114 Prescott Ridge
- 120 Camden Pte
- 102 Hampton Chase
- 154 Covey Run
- 121 Covey Run
- 119 Shore View Dr
- 470 Caroline Blvd
- 130 Covey Run
- 121 Camden Ln
- 112 Hampton Ridge
- 117 Hampton Place
- 159 Beaufort Cir
- 109 Camden Ridge
- 111 Camden Ridge
- 0 Camden Ct Unit 4080616
- 126 Beaufort Cir
- 102 Shore View Cove
- 125 Mason Way
- 103 Tracey Cove
- 102 Azalea Cove
- 2014 E Ridge Cir
- 101 Wellesley Dr
- 114 Huber St
- 107 Millhouse Dr
- 102 Old Gin Cove
- 148 Planters Row
- 583 Old Jackson Rd
- 106 Wells Ct
- 516 Brentwood Dr
- 242 Glenwood Dr
- 220 Buttonwood Ln
- 124 Links Dr
- 147 Links Dr
- 317 Willow Way
- 248 Clark Farms Rd
- 412 Butternut Dr
- 132 Middlefield Dr






