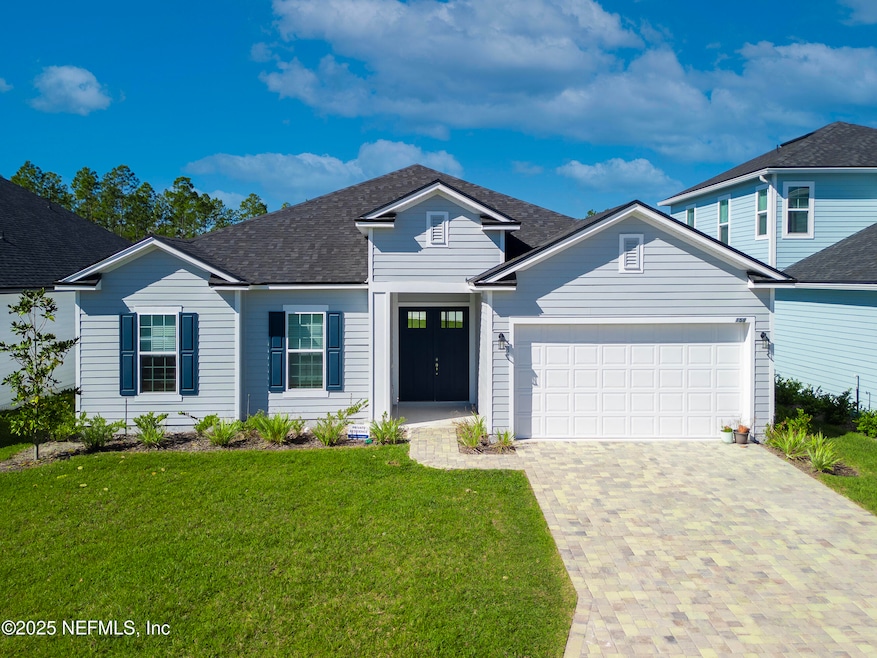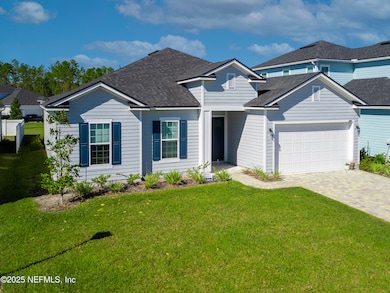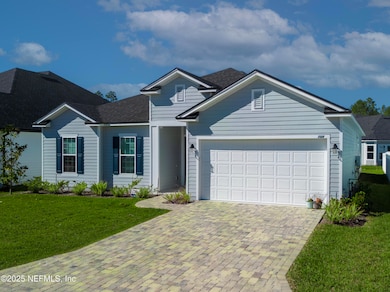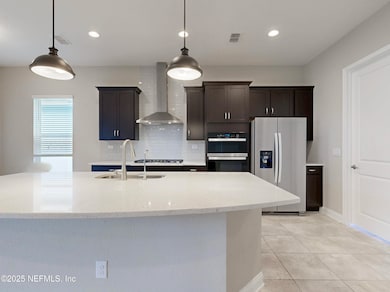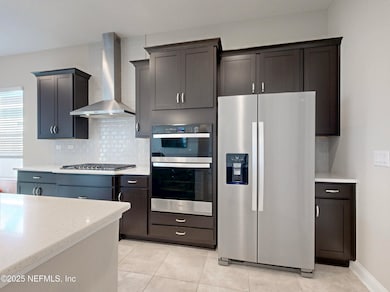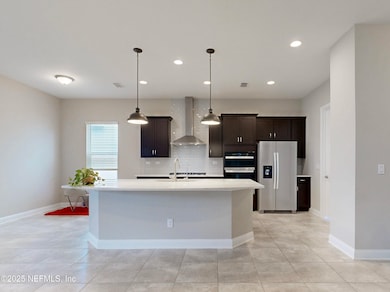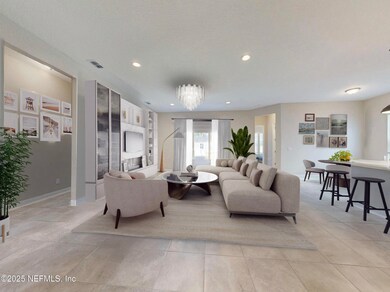158 Holly Ridge Way St. Augustine, FL 32092
SilverLeaf NeighborhoodEstimated payment $3,951/month
Highlights
- Open Floorplan
- Clubhouse
- Great Room
- Wards Creek Elementary School Rated A
- Contemporary Architecture
- Children's Pool
About This Home
Welcome to 158 Holly Ridge Way - a well designed single-story home located in the gated Holly Landing neighborhood within the John's Island section of SilverLeaf, a highly desirable , golf-cart friendly and NO CDD community. Built in 2024, this home offers a comfortable and open layout with 5 bedrooms and 3 full bathrooms, perfect for both everyday living and hosting family and friends. The heart of the home is the gourmet kitchen, featuring a large island, modern finishes and plenty of storage. It opens directly to the dining and living areas, creating an easy flow throughout the main living space. The single-level design adds convenience, while generous windows bring in great natural light. The primary suite provides a quiet retreat, and the additional bedrooms offer flexibility for guests, a home office, or hobbies. Throughout the home, the design emphasizes comfort, functionality, and clean, modern style. Located in SilverLeaf, one of St. Johns County's most sought-after communities, residents enjoy the added advantage of NO CDD fees, helping keep long-term costs low. This neighborhood is part of the Best School District in Florida, offering access to top-rated A-rated schools, convenient nearby shopping and dining, and quick access to major highways. Holly Landing is close to two SilverLeaf amenity centers: One existing and another brand-new one opening around Spring 2026, with the resort style amenities, giving residents even more recreation options nearby. Ideal for Investors or Future Homeowners This property is currently tenant-occupied, providing immediate rental income. Whether you're building your real estate portfolio or planning to move in later, this home offers strong long-term value in a fast-growing area.
Home Details
Home Type
- Single Family
Est. Annual Taxes
- $6,554
Year Built
- Built in 2024
Lot Details
- 7,841 Sq Ft Lot
- Property fronts a county road
- East Facing Home
- Front and Back Yard Sprinklers
- Cleared Lot
HOA Fees
Parking
- 2 Car Attached Garage
- Garage Door Opener
Home Design
- Contemporary Architecture
- Wood Frame Construction
- Shingle Roof
- Siding
Interior Spaces
- 2,316 Sq Ft Home
- 1-Story Property
- Open Floorplan
- Entrance Foyer
- Great Room
- Dining Room
Kitchen
- Eat-In Kitchen
- Double Oven
- Gas Cooktop
- Dishwasher
- Kitchen Island
- Disposal
Flooring
- Carpet
- Tile
Bedrooms and Bathrooms
- 5 Bedrooms
- Split Bedroom Floorplan
- Walk-In Closet
- 3 Full Bathrooms
- Bathtub With Separate Shower Stall
Laundry
- Laundry on lower level
- Washer and Electric Dryer Hookup
Home Security
- Security Lights
- Security Gate
- Smart Thermostat
- Fire and Smoke Detector
Outdoor Features
- Front Porch
Schools
- Liberty Pines Academy Elementary And Middle School
- Tocoi Creek High School
Utilities
- Central Heating and Cooling System
- Underground Utilities
- Natural Gas Connected
- Tankless Water Heater
- Gas Water Heater
Listing and Financial Details
- Assessor Parcel Number 0103630790
Community Details
Overview
- Johns Island HOA / Silverleaf Master Association, Phone Number (904) 647-2619
- Holly Landing Silverleaf Subdivision
Amenities
- Clubhouse
Recreation
- Tennis Courts
- Community Basketball Court
- Pickleball Courts
- Community Playground
- Children's Pool
- Dog Park
- Jogging Path
Map
Home Values in the Area
Average Home Value in this Area
Tax History
| Year | Tax Paid | Tax Assessment Tax Assessment Total Assessment is a certain percentage of the fair market value that is determined by local assessors to be the total taxable value of land and additions on the property. | Land | Improvement |
|---|---|---|---|---|
| 2025 | $1,333 | $461,786 | $145,000 | $316,786 |
| 2024 | $1,333 | $145,000 | $145,000 | -- |
| 2023 | $1,333 | $105,000 | $105,000 | $0 |
| 2022 | -- | $5,000 | $5,000 | -- |
Property History
| Date | Event | Price | List to Sale | Price per Sq Ft |
|---|---|---|---|---|
| 11/18/2025 11/18/25 | For Sale | $619,000 | 0.0% | $267 / Sq Ft |
| 10/16/2024 10/16/24 | Rented | $2,850 | -5.0% | -- |
| 09/11/2024 09/11/24 | For Rent | $3,000 | -- | -- |
Purchase History
| Date | Type | Sale Price | Title Company |
|---|---|---|---|
| Warranty Deed | $519,200 | Golden Dog Title & Trust | |
| Special Warranty Deed | $484,444 | Df Title |
Mortgage History
| Date | Status | Loan Amount | Loan Type |
|---|---|---|---|
| Open | $415,320 | New Conventional |
Source: realMLS (Northeast Florida Multiple Listing Service)
MLS Number: 2118509
APN: 010363-0790
- 129 Holly Ridge Way
- 264 Holly Landing Way
- 112 Holly Ridge Way
- 359 Holly Landing Way
- 1361 Brook Forest Dr
- 1317 Brook Forest Dr
- 1311 Brook Forest Dr
- 1303 Brook Forest Dr
- 385 Brook Ridge Way
- 357 Brook Ridge Way
- 262 Fern Valley Ct
- 1281 Brook Forest Dr
- 1267 Brook Forest Dr
- 89 Camphor Laurel Rd
- 419 Brook Ridge Way
- 57 Camphor Laurel Rd
- 43 Camphor Laurel Rd
- 607 Chestnut Oak Rd
- 539 Chestnut Oak Rd
- 128 Sparrow Creek Dr
- 22 Holly Ridge Way
- 503 Coastline Way
- 443 Coastline Way
- 443 Coastline Way
- 173 Wood Breeze Way
- 110 Java Ln
- 48 Java Ln
- 112 Barley St
- 113 Barley St
- 135 Coastline Way
- 33 Coastline Way
- 91 Pinebury Ln
- 59 Bedford Terrace
- 1428 Tintern Ln
- 241 Peter Island Dr
- 188 St Croix Island Dr
- 174 Pine Leaf Dr
- 1031 Garrison Dr
- 2135 Thorn Hollow Ct
- 2110 Thorn Hollow Ct
