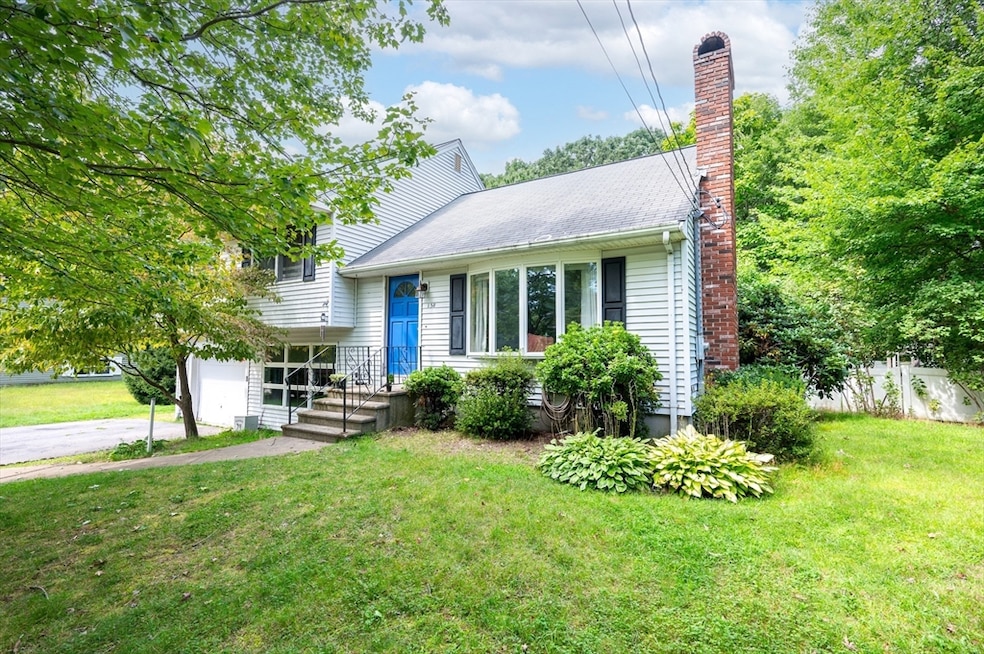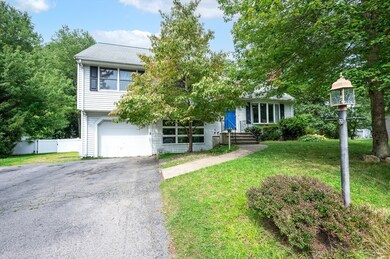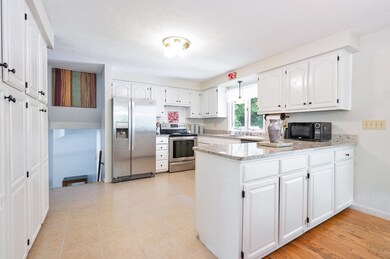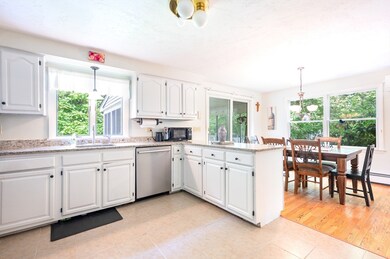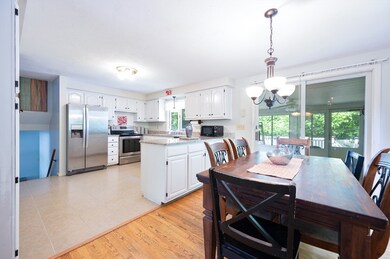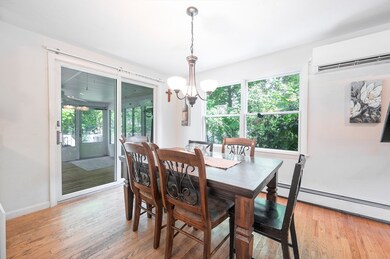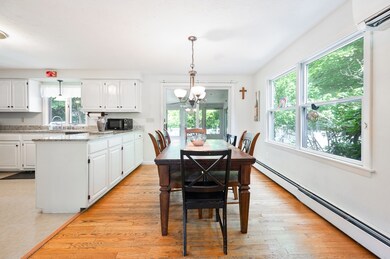
158 Ingraham St Attleboro, MA 02703
Highlights
- Medical Services
- Property is near public transit
- Sun or Florida Room
- Deck
- Wood Flooring
- Solid Surface Countertops
About This Home
As of October 2024*Multiple offers, Highest and best offer deadline, Monday 9/9 at 2PM. Multi Level home on Dead end Street! Open floor plan featuring Kitchen with pantry and granite counters, open to dining room with slider to 3 season porch and deck. Living room with fireplace, Upper level features 3 good sized bedrooms and full bath with granite counters. Lower level has playroom, office and 2nd bath with shower and laundry area, plus access to garage and backyard. Set on a private fenced-in yard with storage shed. Other features include young hot water heater, Bosch dishwasher and disposal, recently insulated attic, town water and town sewer. Located on dead end street convenient to downtown, shopping and highways.
Last Buyer's Agent
Tiffany Page
RE/MAX Real Estate Center

Home Details
Home Type
- Single Family
Est. Annual Taxes
- $5,214
Year Built
- Built in 1986
Lot Details
- 0.28 Acre Lot
- Street terminates at a dead end
- Fenced Yard
- Fenced
- Level Lot
- Property is zoned R1
Parking
- 1 Car Attached Garage
- Driveway
- Open Parking
- Off-Street Parking
Home Design
- Split Level Home
- Frame Construction
- Blown-In Insulation
- Shingle Roof
- Concrete Perimeter Foundation
Interior Spaces
- 1,600 Sq Ft Home
- Living Room with Fireplace
- Home Office
- Sun or Florida Room
- Washer and Electric Dryer Hookup
Kitchen
- Range
- Dishwasher
- Solid Surface Countertops
- Disposal
Flooring
- Wood
- Wall to Wall Carpet
- Ceramic Tile
- Vinyl
Bedrooms and Bathrooms
- 3 Bedrooms
- Primary bedroom located on second floor
- Dual Closets
- 2 Full Bathrooms
- Bathtub with Shower
- Separate Shower
Finished Basement
- Walk-Out Basement
- Basement Fills Entire Space Under The House
- Interior Basement Entry
- Garage Access
- Laundry in Basement
Outdoor Features
- Deck
- Enclosed patio or porch
- Outdoor Storage
Location
- Property is near public transit
- Property is near schools
Utilities
- Ductless Heating Or Cooling System
- 1 Cooling Zone
- Baseboard Heating
- 200+ Amp Service
- Water Heater
Listing and Financial Details
- Assessor Parcel Number M:53 L:A06,3481466
Community Details
Overview
- No Home Owners Association
Amenities
- Medical Services
- Shops
Recreation
- Park
Ownership History
Purchase Details
Home Financials for this Owner
Home Financials are based on the most recent Mortgage that was taken out on this home.Purchase Details
Home Financials for this Owner
Home Financials are based on the most recent Mortgage that was taken out on this home.Purchase Details
Similar Homes in Attleboro, MA
Home Values in the Area
Average Home Value in this Area
Purchase History
| Date | Type | Sale Price | Title Company |
|---|---|---|---|
| Quit Claim Deed | -- | None Available | |
| Quit Claim Deed | -- | None Available | |
| Deed | -- | -- | |
| Not Resolvable | $310,000 | -- | |
| Deed | -- | -- |
Mortgage History
| Date | Status | Loan Amount | Loan Type |
|---|---|---|---|
| Previous Owner | $400,000 | Purchase Money Mortgage | |
| Previous Owner | $188,045 | Stand Alone Refi Refinance Of Original Loan | |
| Previous Owner | $91,364 | No Value Available | |
| Previous Owner | $56,677 | No Value Available | |
| Previous Owner | $38,848 | No Value Available | |
| Previous Owner | $180,000 | No Value Available | |
| Previous Owner | $74,376 | No Value Available |
Property History
| Date | Event | Price | Change | Sq Ft Price |
|---|---|---|---|---|
| 10/31/2024 10/31/24 | Sold | $500,000 | +4.2% | $313 / Sq Ft |
| 09/09/2024 09/09/24 | Pending | -- | -- | -- |
| 09/03/2024 09/03/24 | For Sale | $479,900 | +54.8% | $300 / Sq Ft |
| 06/05/2015 06/05/15 | Sold | $310,000 | -3.1% | $194 / Sq Ft |
| 05/06/2015 05/06/15 | Pending | -- | -- | -- |
| 04/01/2015 04/01/15 | For Sale | $319,900 | -- | $200 / Sq Ft |
Tax History Compared to Growth
Tax History
| Year | Tax Paid | Tax Assessment Tax Assessment Total Assessment is a certain percentage of the fair market value that is determined by local assessors to be the total taxable value of land and additions on the property. | Land | Improvement |
|---|---|---|---|---|
| 2025 | $5,556 | $442,700 | $161,300 | $281,400 |
| 2024 | $5,214 | $409,600 | $145,200 | $264,400 |
| 2023 | $4,857 | $354,800 | $146,600 | $208,200 |
| 2022 | $4,883 | $337,900 | $139,600 | $198,300 |
| 2021 | $4,730 | $319,600 | $134,200 | $185,400 |
| 2020 | $4,390 | $301,500 | $128,200 | $173,300 |
| 2019 | $4,156 | $293,500 | $125,800 | $167,700 |
| 2018 | $1,904 | $296,200 | $122,000 | $174,200 |
| 2017 | $4,137 | $284,300 | $118,900 | $165,400 |
| 2016 | $3,838 | $259,000 | $111,100 | $147,900 |
| 2015 | $3,691 | $250,900 | $111,100 | $139,800 |
| 2014 | $3,294 | $221,800 | $106,300 | $115,500 |
Agents Affiliated with this Home
-
Campos Homes
C
Seller's Agent in 2024
Campos Homes
RE/MAX
(508) 544-0519
334 Total Sales
-

Buyer's Agent in 2024
Tiffany Page
RE/MAX
(508) 446-4240
50 Total Sales
-
Raymond Turcotte

Seller's Agent in 2015
Raymond Turcotte
Coldwell Banker Realty
(508) 243-5824
164 Total Sales
-
Scott O Donnell

Buyer's Agent in 2015
Scott O Donnell
eXp Realty
(508) 543-3922
103 Total Sales
Map
Source: MLS Property Information Network (MLS PIN)
MLS Number: 73284386
APN: ATTL-000053-000000-A000006
