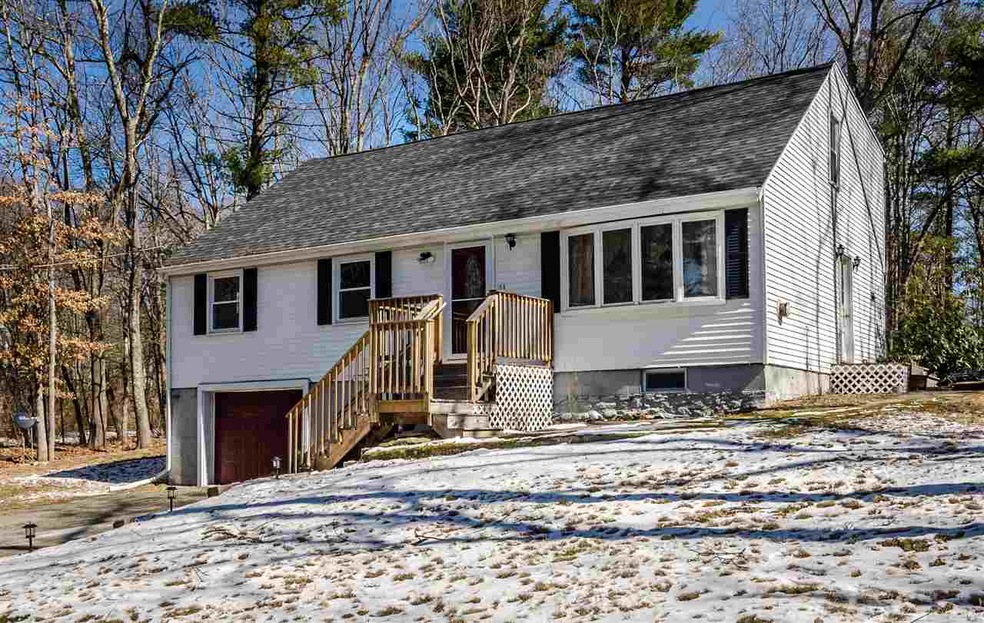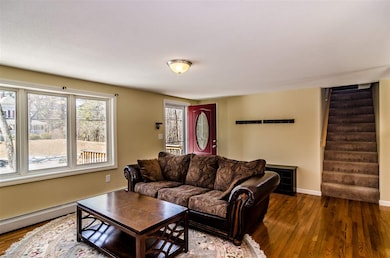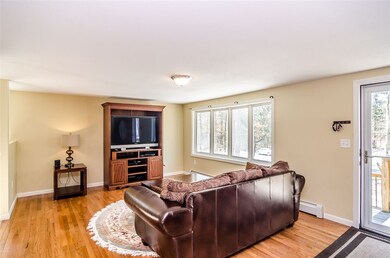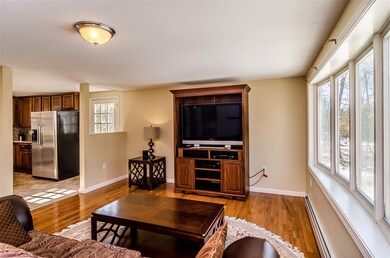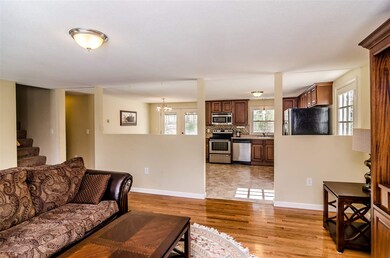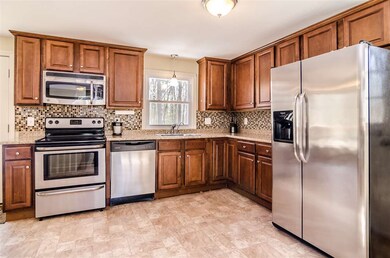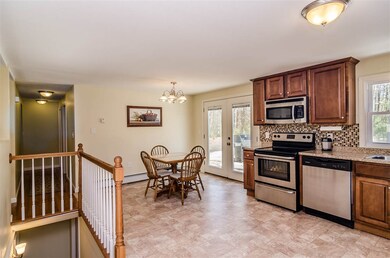
158 Mammoth Rd Londonderry, NH 03053
Highlights
- Cape Cod Architecture
- Wood Flooring
- Zoned Heating
- Deck
- Shed
- Combination Kitchen and Dining Room
About This Home
As of July 2020~Come See Come Buy~ This classic quintessential cape has so many sweet surprises! Totally Renovated And Ready For Your Arrival! Beautiful Open concept with 4 Bedrooms (3 bedrm septic) makes for many options. Private backyard with plenty of space for all outdoor gatherings. Most Noteworthy; Updated Kitchen, Baths, Master Suite, Gleaming Hardwood, Trec Deck, Water Filtration Sys, Radon Water Sys, Radon Air Sys, Updated Septic/Leach Field, Newer Windows, Stainless Steel Appliances, Basement Ventilation System and so much Storage! Located just a matter of minutes from many major routes makes the commute a breeze. Londonderry combines a small town feel with great shopping, restaurants and recreation! Come see for yourself. Schedule your tour today!
Last Agent to Sell the Property
BHHS Verani Windham License #064196 Listed on: 03/13/2017

Last Buyer's Agent
Lynda Tobasco-Whitty
Century 21 North East License #069425
Home Details
Home Type
- Single Family
Est. Annual Taxes
- $5,895
Year Built
- Built in 1977
Lot Details
- 1.38 Acre Lot
- Lot Sloped Up
Parking
- 1 Car Garage
Home Design
- Cape Cod Architecture
- Concrete Foundation
- Wood Frame Construction
- Shingle Roof
- Vinyl Siding
Interior Spaces
- 2-Story Property
- Combination Kitchen and Dining Room
- Partially Finished Basement
- Interior Basement Entry
- Laundry on main level
Kitchen
- Electric Range
- Microwave
- Dishwasher
Flooring
- Wood
- Tile
- Vinyl
Bedrooms and Bathrooms
- 3 Bedrooms
Outdoor Features
- Deck
- Shed
Schools
- South Elementary School
- Londonderry Middle School
- Londonderry Senior High School
Utilities
- Zoned Heating
- Baseboard Heating
- Hot Water Heating System
- Heating System Uses Gas
- Private Water Source
- Electric Water Heater
- Private Sewer
- High Speed Internet
- Cable TV Available
Listing and Financial Details
- Tax Block 106
- 22% Total Tax Rate
Ownership History
Purchase Details
Home Financials for this Owner
Home Financials are based on the most recent Mortgage that was taken out on this home.Purchase Details
Home Financials for this Owner
Home Financials are based on the most recent Mortgage that was taken out on this home.Purchase Details
Purchase Details
Purchase Details
Home Financials for this Owner
Home Financials are based on the most recent Mortgage that was taken out on this home.Similar Home in the area
Home Values in the Area
Average Home Value in this Area
Purchase History
| Date | Type | Sale Price | Title Company |
|---|---|---|---|
| Warranty Deed | $340,000 | None Available | |
| Warranty Deed | $340,000 | None Available | |
| Warranty Deed | $293,000 | -- | |
| Warranty Deed | $293,000 | -- | |
| Quit Claim Deed | -- | -- | |
| Quit Claim Deed | -- | -- | |
| Warranty Deed | -- | -- | |
| Warranty Deed | -- | -- | |
| Warranty Deed | $233,000 | -- | |
| Warranty Deed | $233,000 | -- |
Mortgage History
| Date | Status | Loan Amount | Loan Type |
|---|---|---|---|
| Open | $308,200 | Stand Alone Refi Refinance Of Original Loan | |
| Closed | $323,000 | Purchase Money Mortgage | |
| Previous Owner | $287,693 | FHA | |
| Closed | $0 | No Value Available |
Property History
| Date | Event | Price | Change | Sq Ft Price |
|---|---|---|---|---|
| 07/24/2020 07/24/20 | Sold | $340,000 | -1.4% | $173 / Sq Ft |
| 06/09/2020 06/09/20 | Pending | -- | -- | -- |
| 06/06/2020 06/06/20 | Price Changed | $345,000 | 0.0% | $175 / Sq Ft |
| 06/06/2020 06/06/20 | For Sale | $345,000 | -4.1% | $175 / Sq Ft |
| 06/01/2020 06/01/20 | Pending | -- | -- | -- |
| 05/15/2020 05/15/20 | For Sale | $359,900 | +22.8% | $183 / Sq Ft |
| 05/03/2017 05/03/17 | Sold | $293,000 | +1.4% | $142 / Sq Ft |
| 03/18/2017 03/18/17 | Pending | -- | -- | -- |
| 03/13/2017 03/13/17 | For Sale | $289,000 | +24.0% | $140 / Sq Ft |
| 04/24/2013 04/24/13 | Sold | $233,000 | -5.7% | $118 / Sq Ft |
| 03/08/2013 03/08/13 | Pending | -- | -- | -- |
| 01/02/2013 01/02/13 | For Sale | $247,000 | -- | $125 / Sq Ft |
Tax History Compared to Growth
Tax History
| Year | Tax Paid | Tax Assessment Tax Assessment Total Assessment is a certain percentage of the fair market value that is determined by local assessors to be the total taxable value of land and additions on the property. | Land | Improvement |
|---|---|---|---|---|
| 2024 | $7,182 | $445,000 | $203,700 | $241,300 |
| 2023 | $6,964 | $445,000 | $203,700 | $241,300 |
| 2022 | $6,900 | $373,400 | $152,800 | $220,600 |
| 2021 | $6,858 | $373,100 | $152,800 | $220,300 |
| 2020 | $11,031 | $325,400 | $119,100 | $206,300 |
| 2019 | $9,923 | $325,400 | $119,100 | $206,300 |
| 2018 | $5,999 | $275,200 | $97,700 | $177,500 |
| 2017 | $3,821 | $274,200 | $97,700 | $176,500 |
| 2016 | $5,895 | $274,200 | $97,700 | $176,500 |
| 2015 | $5,764 | $274,200 | $97,700 | $176,500 |
| 2014 | $5,783 | $274,200 | $97,700 | $176,500 |
| 2011 | -- | $246,900 | $97,700 | $149,200 |
Agents Affiliated with this Home
-
Jessica Marshall

Seller's Agent in 2020
Jessica Marshall
EXP Realty
(603) 465-1114
7 in this area
221 Total Sales
-
Cheryl Zarella

Buyer's Agent in 2020
Cheryl Zarella
Coldwell Banker Realty Bedford NH
(603) 714-5647
3 in this area
286 Total Sales
-
Ann Margaret McKillop
A
Seller's Agent in 2017
Ann Margaret McKillop
BHHS Verani Windham
(603) 479-6559
1 in this area
45 Total Sales
-
L
Buyer's Agent in 2017
Lynda Tobasco-Whitty
Century 21 North East
-
Akvile Dargiene

Seller's Agent in 2013
Akvile Dargiene
Arris Realty
(603) 809-0561
3 Total Sales
-
Cheryl Hazzard

Buyer's Agent in 2013
Cheryl Hazzard
Keller Williams Realty Metro-Londonderry
(603) 264-4610
24 in this area
66 Total Sales
Map
Source: PrimeMLS
MLS Number: 4621919
APN: LOND-000003-000000-000106
- 74 Boulder Dr Unit 74
- 35 Chapparel Dr
- 5 Elise Ave Unit Lot 94
- 34 Pleasant Dr
- 39 Windsor Blvd
- 37 Forest St
- 26-28 South Rd
- 114 Winterwood Dr Unit 114
- 11 Spruce St
- 110 Winterwood Dr
- 11 Ross Dr
- 63 Winding Pond Rd
- 359 Winding Pond Rd Unit 359
- 1 Delphi Way Unit 10
- 8 Delphi Way
- 6 Delphi Way
- 4 Delphi Way
- 1 Boyd Rd
- 15 Dianna Rd
- 316 Winding Pond Rd
