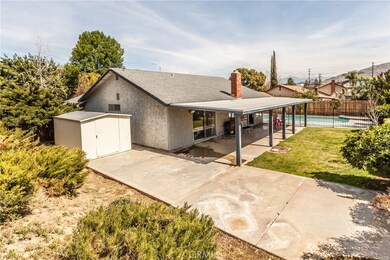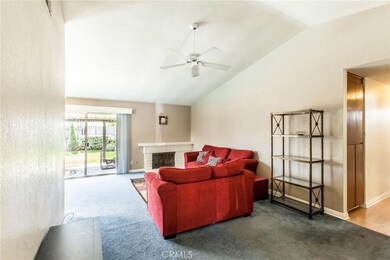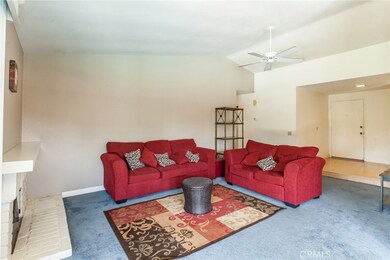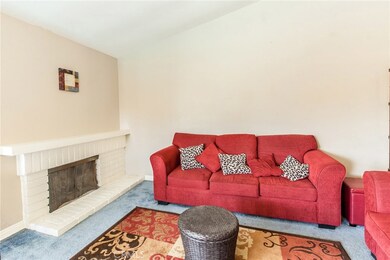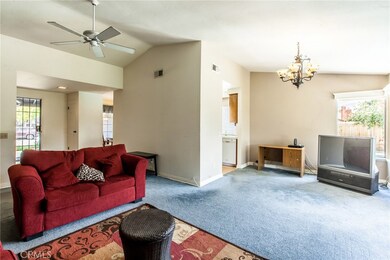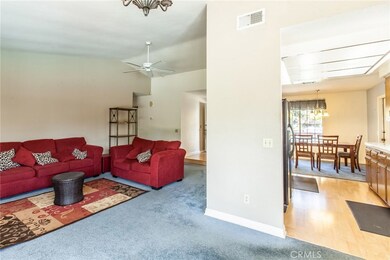
158 Maria Ct Colton, CA 92324
Estimated Value: $602,000 - $621,000
Highlights
- Filtered Pool
- Mountain View
- Main Floor Primary Bedroom
- Cape Cod Architecture
- Cathedral Ceiling
- Lawn
About This Home
As of May 2018One-of-a-kind pool home in La Loma Hills. 1436 sq. ft. 10,080 sq. ft. lot. 3 bed/2 bath. $369,000. One owner for the last 33 years. Interior features: Two extra-large guest bedrooms (double their original size with permitted addition). Cathedral ceiling in living room. Fantastic views from kitchen (neighborhood to the north, pool and Blue Mountain to the east, and backyard to the south). Exterior features: In-ground pool is fenced off from the yard for added child safety. Large covered patio with café lights provides great entertainment space. Nice lawn areas in front and back with automatic sprinklers. Brick patio and planters in the front. Extra wide driveway. Storage shed in back on concrete slab. Located on cul-de-sac. No HOA. Close to 10/215/91/60 freeways. Home needs new carpeting and is priced accordingly. Seller will provide complete home warranty from American Home Shield including pool and roof coverage.
Last Listed By
EXP REALTY OF SOUTHERN CALIFORNIA INC. License #01988823 Listed on: 03/13/2018

Home Details
Home Type
- Single Family
Est. Annual Taxes
- $4,915
Year Built
- Built in 1979
Lot Details
- 10,080 Sq Ft Lot
- Cul-De-Sac
- Landscaped
- Front and Back Yard Sprinklers
- Lawn
- Back and Front Yard
Parking
- 2 Car Attached Garage
- 3 Open Parking Spaces
- Parking Available
- Front Facing Garage
- Single Garage Door
- Garage Door Opener
- Parking Lot
- RV Potential
Property Views
- Mountain
- Pool
- Neighborhood
Home Design
- Cape Cod Architecture
- Slab Foundation
- Composition Roof
- HardiePlank Type
- Stucco
Interior Spaces
- 1,436 Sq Ft Home
- Cathedral Ceiling
- Ceiling Fan
- Drapes & Rods
- Blinds
- Entryway
- Living Room with Fireplace
- Dining Room
Kitchen
- Eat-In Kitchen
- Gas Oven
- Gas Cooktop
- Microwave
- Dishwasher
- Tile Countertops
- Disposal
Flooring
- Carpet
- Laminate
- Vinyl
Bedrooms and Bathrooms
- 3 Main Level Bedrooms
- Primary Bedroom on Main
- Stone Bathroom Countertops
- Bathtub with Shower
- Walk-in Shower
Laundry
- Laundry Room
- Laundry in Garage
Home Security
- Home Security System
- Carbon Monoxide Detectors
- Fire and Smoke Detector
Pool
- Filtered Pool
- In Ground Pool
- Fence Around Pool
- Permits for Pool
Outdoor Features
- Covered patio or porch
- Exterior Lighting
- Shed
Utilities
- Central Heating and Cooling System
- Gas Water Heater
Community Details
- No Home Owners Association
Listing and Financial Details
- Tax Lot 40
- Tax Tract Number 10025
- Assessor Parcel Number 1167071290000
Ownership History
Purchase Details
Home Financials for this Owner
Home Financials are based on the most recent Mortgage that was taken out on this home.Purchase Details
Purchase Details
Purchase Details
Similar Homes in the area
Home Values in the Area
Average Home Value in this Area
Purchase History
| Date | Buyer | Sale Price | Title Company |
|---|---|---|---|
| Carmell Larry | $363,000 | First American Title Company | |
| Aaker Dane Andrew | -- | -- | |
| Aaker Dane Andrew | -- | First American Title | |
| Dane Andrew & Karen Eileen Aaker Living | -- | -- |
Mortgage History
| Date | Status | Borrower | Loan Amount |
|---|---|---|---|
| Open | Carmell Lawrence F | $417,175 | |
| Closed | Carmell Larry | $345,853 | |
| Closed | Carmell Larry | $356,425 | |
| Previous Owner | Aaker Dane | $200,000 | |
| Previous Owner | Aaker Dane Andrew | $50,000 | |
| Previous Owner | Aaker Dane Andrew | $53,795 |
Property History
| Date | Event | Price | Change | Sq Ft Price |
|---|---|---|---|---|
| 05/02/2018 05/02/18 | Sold | $363,000 | -1.6% | $253 / Sq Ft |
| 03/20/2018 03/20/18 | Pending | -- | -- | -- |
| 03/13/2018 03/13/18 | For Sale | $369,000 | -- | $257 / Sq Ft |
Tax History Compared to Growth
Tax History
| Year | Tax Paid | Tax Assessment Tax Assessment Total Assessment is a certain percentage of the fair market value that is determined by local assessors to be the total taxable value of land and additions on the property. | Land | Improvement |
|---|---|---|---|---|
| 2024 | $4,915 | $404,934 | $121,480 | $283,454 |
| 2023 | $4,928 | $396,994 | $119,098 | $277,896 |
| 2022 | $4,858 | $389,210 | $116,763 | $272,447 |
| 2021 | $4,958 | $381,579 | $114,474 | $267,105 |
| 2020 | $4,980 | $377,666 | $113,300 | $264,366 |
| 2019 | $4,844 | $370,260 | $111,078 | $259,182 |
| 2018 | $2,234 | $168,924 | $35,753 | $133,171 |
| 2017 | $2,066 | $165,612 | $35,052 | $130,560 |
| 2016 | $2,116 | $162,365 | $34,365 | $128,000 |
| 2015 | $2,048 | $159,926 | $33,849 | $126,077 |
| 2014 | $1,976 | $156,793 | $33,186 | $123,607 |
Agents Affiliated with this Home
-
Karen Aaker

Seller's Agent in 2018
Karen Aaker
EXP REALTY OF SOUTHERN CALIFORNIA INC.
(951) 500-0048
8 in this area
44 Total Sales
-
Sommer Flores
S
Buyer's Agent in 2018
Sommer Flores
CAL STATE REALTY SERVICES
3 Total Sales
Map
Source: California Regional Multiple Listing Service (CRMLS)
MLS Number: IV18044190
APN: 1167-071-29
- 2160 Bostick Ave
- 241 Maryknoll Dr
- 11975 Rosedale Ave
- 1823 Cordova Ave
- 0 Rosedale Ave
- 21900 Grand Terrace Rd
- 101 W La Cadena Dr
- 21894 Vivienda Ave
- 22285 Fulmar Place
- 22113 Grand Terrace Rd
- 22113 Grand Terrace Rd Unit 3
- 3355 Debbie Ln
- 0 E Main St Unit PW24187757
- 11947 Vivienda Ct
- 22365 Blue Lupine Cir
- 22331 Blue Lupine Cir
- 414 Iowa Ave
- 7498 Olive Grove St
- 7323 Olive Grove St
- 3444 W Center St Unit 21

