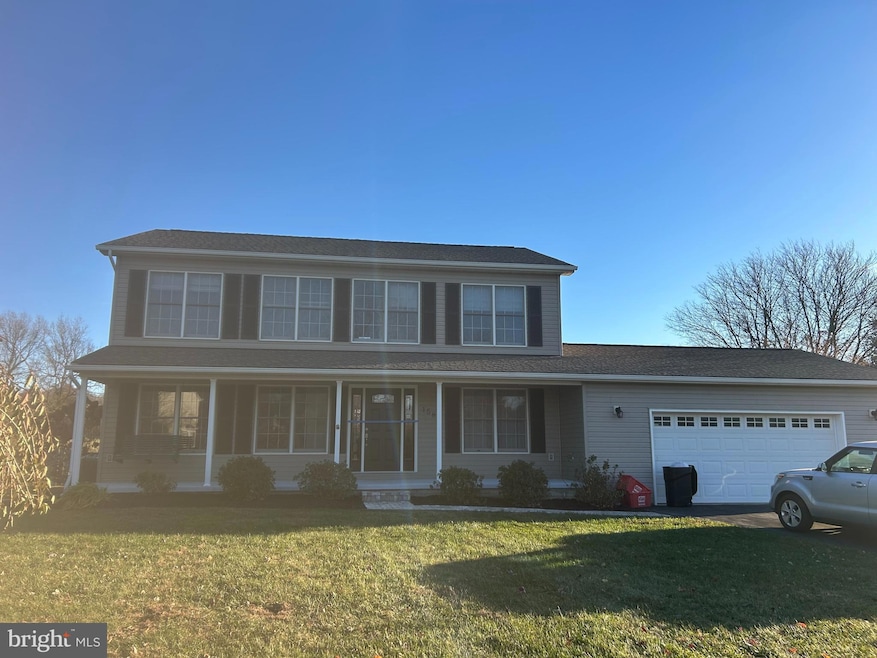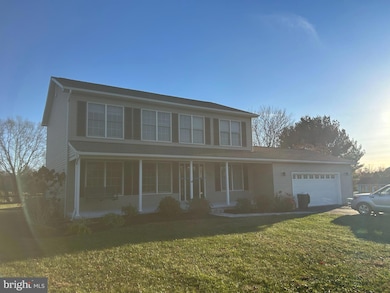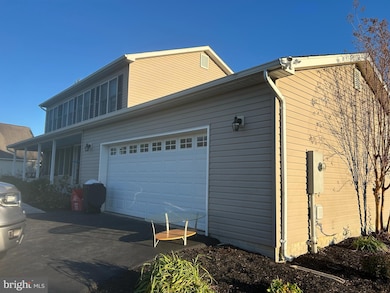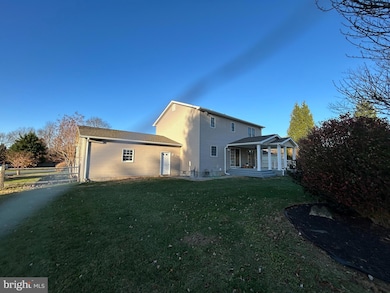158 New Thomas Dr Charles Town, WV 25414
Estimated payment $2,500/month
Highlights
- Popular Property
- View of Trees or Woods
- Colonial Architecture
- C.W. Shipley Elementary School Rated A-
- 1 Acre Lot
- Deck
About This Home
Beautifully renovated custom built home. Step into this 4 bedroom, 2.5 bathroom Colonial in the highly sought after neighborhood, Schaeffers Crossroads. Park the RV if you'd like in the freshly sealed asphalt driveway because there are no HOA rules stopping you! The entire home has been freshly painted and luxury vinyl plank flooring installed throughout, upstairs and downstairs. There are 4 generously sized bedrooms upstairs; the primary bedroom contains a walk in closet. The primary bathroom boasts a brand new walk in shower. Downstairs is a large living room, separate dining room, galley kitchen with freshly painted cabinets and new stainless steel appliances, breakfast area, and large family room. Step onto the covered back Trex deck from the kitchen or family room; both sliding glass doors make it great for entertaining. The one acre flat lot is just beautiful and the entire back yard is fenced in. There is a brand new brick paved walkway that leads to the freshly painted, concrete front porch that extends across the home. There's even a swing waiting for you to enjoy watching the birds. The owners have loved this home for 26 years and the new owners will love it too. Situated perfectly for the commuter heading into MD, DC, or VA, and super close to shopping, schools, and restaurants.
Home Details
Home Type
- Single Family
Est. Annual Taxes
- $2,500
Year Built
- Built in 1998 | Remodeled in 2025
Lot Details
- 1 Acre Lot
- Wood Fence
- Wire Fence
- Level Lot
- Backs to Trees or Woods
- Back Yard Fenced, Front and Side Yard
- Property is in very good condition
- Property is zoned 101
Parking
- 2 Car Direct Access Garage
- 2 Driveway Spaces
- Oversized Parking
- Front Facing Garage
- Garage Door Opener
Property Views
- Woods
- Pasture
Home Design
- Colonial Architecture
- Architectural Shingle Roof
- Aluminum Siding
- Concrete Perimeter Foundation
Interior Spaces
- 2,016 Sq Ft Home
- Property has 2 Levels
- Traditional Floor Plan
- Ceiling Fan
- Recessed Lighting
- Family Room Off Kitchen
- Living Room
- Formal Dining Room
- Luxury Vinyl Plank Tile Flooring
- Crawl Space
- Fire and Smoke Detector
- Attic
Kitchen
- Eat-In Galley Kitchen
- Breakfast Area or Nook
- Stove
- Built-In Microwave
- Dishwasher
- Stainless Steel Appliances
- Upgraded Countertops
Bedrooms and Bathrooms
- 4 Bedrooms
- En-Suite Bathroom
- Walk-In Closet
- Bathtub with Shower
- Walk-in Shower
Laundry
- Laundry on main level
- Dryer
- Washer
Outdoor Features
- Deck
- Exterior Lighting
- Porch
Utilities
- Central Air
- Heat Pump System
- Water Treatment System
- Well
- Electric Water Heater
- On Site Septic
Community Details
- No Home Owners Association
- Schaeffers Crossroads Subdivision
Listing and Financial Details
- Assessor Parcel Number 04 11C001500000000
Map
Home Values in the Area
Average Home Value in this Area
Tax History
| Year | Tax Paid | Tax Assessment Tax Assessment Total Assessment is a certain percentage of the fair market value that is determined by local assessors to be the total taxable value of land and additions on the property. | Land | Improvement |
|---|---|---|---|---|
| 2025 | $2,501 | $215,200 | $73,600 | $141,600 |
| 2024 | $2,402 | $205,200 | $73,600 | $131,600 |
| 2023 | $2,347 | $200,900 | $69,300 | $131,600 |
| 2022 | $2,195 | $184,200 | $69,300 | $114,900 |
| 2021 | $1,880 | $154,800 | $52,000 | $102,800 |
| 2020 | $1,762 | $154,800 | $52,000 | $102,800 |
| 2019 | $1,808 | $155,900 | $52,000 | $103,900 |
| 2018 | $1,687 | $143,600 | $43,300 | $100,300 |
| 2017 | $1,700 | $144,700 | $43,300 | $101,400 |
| 2016 | $1,669 | $142,500 | $41,100 | $101,400 |
| 2015 | $1,616 | $137,200 | $41,100 | $96,100 |
| 2014 | $1,613 | $137,200 | $41,100 | $96,100 |
Property History
| Date | Event | Price | List to Sale | Price per Sq Ft |
|---|---|---|---|---|
| 11/13/2025 11/13/25 | For Sale | $435,000 | -- | $216 / Sq Ft |
Source: Bright MLS
MLS Number: WVJF2020584
APN: 04-11C-00150000
- 0 Old Country Club Rd Unit WVJF2005480
- 0 Old Country Club Rd Unit WVJF2005482
- 0 Old Country Club Rd Unit WVJF2005484
- 0 Old Country Club Rd Unit WVJF2005486
- Lot 3 Somerset Blvd
- 51.47 Ac Tabb Ln
- 0 Halltown Rd Unit WVJF139318
- 164 Victoria Ln
- 73 Alyssa Ct
- 41 Alyssa Ct
- 178 Fulton Ave
- 4 Somerset Blvd
- 279 Patrick Henry Way
- 493 Mountain Laurel Blvd
- 2 Somerset Blvd
- 0 Shenandoah Crossing Dr
- 73 Claymont Hill St
- The Taylor Plan at Beallair - Modern Farmhouse Collection
- The Crawford Plan at Beallair - Modern Farmhouse Collection
- The Middleton Plan at Beallair - Modern Farmhouse Collection
- 161 Swan Field Ave
- 59 Rolling Branch Dr
- 306 Water Course Dr
- 36 Patterson Rd
- 79 Swan Field Ave
- 271 Sandy Bottom Cir
- 44 Brookfield Mews
- 94 Rolling Branch Dr
- 331 Sandy Bottom Cir
- 332 Watercourse Dr
- 298 Watercourse Dr
- 179 Olympus Rd
- 159 Pimlico Dr
- 233 National St
- 10 Coolidge Ave
- 191 Presidents Pointe Ave
- 179 Presidents Pointe Ave
- 66 National St
- 1247 Mare St
- 20 Bruce Dr




