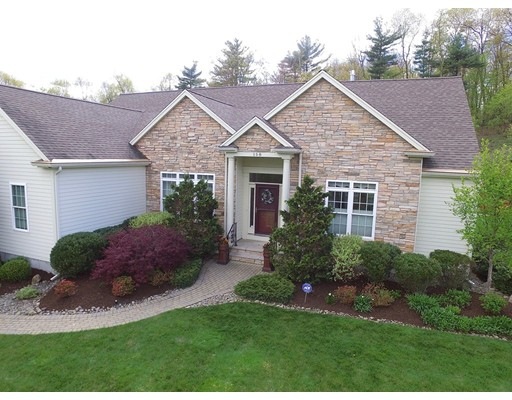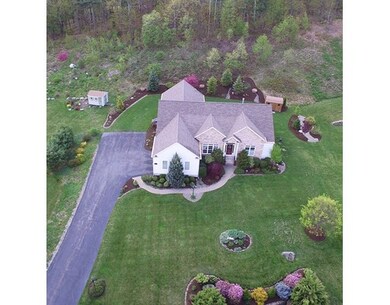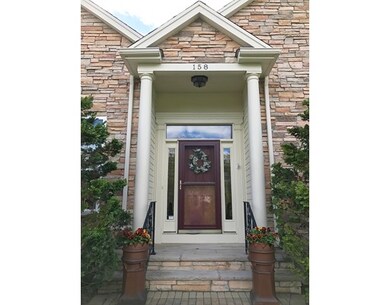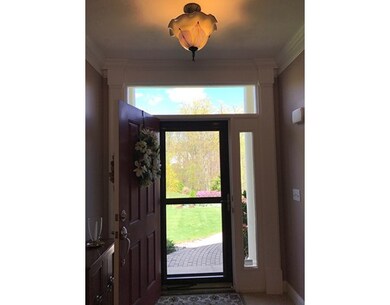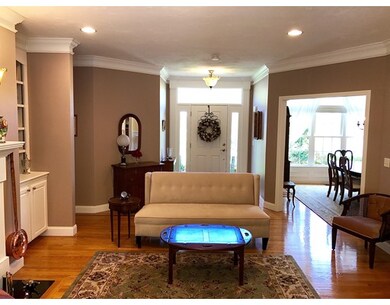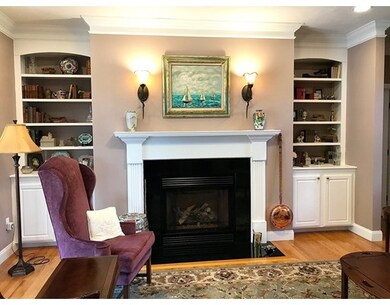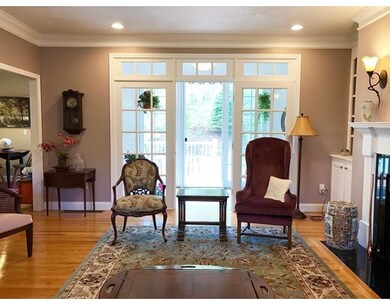
158 Nicholas Dr Lancaster, MA 01523
About This Home
As of June 2021Pristine one owner contemporary ranch on professionally landscaped lot w/irrigation system, in the VERY desirable Eagle Ridge at Lancaster, an over 55+ community! A detached single family home which offers the privacy & individuality that a condo just can't give you! This brick front Kennedy model offers 2,734 Sq, feet, 9' ceilings, hardwood floors, custom moldings, wonderful upgrades, built-ins and finish work. The great room has a welcoming gas fireplace, and French door w/transom to the stunning sunroom overlooking the deck and landscaped yard. The sumptuous cherry kitchen boasts custom cabinetry, stainless appliances, gas cooktop & double electric wall ovens w/granite counters and is adjacent to the breakfast nook and spacious gathering room. There is a formal dining room w/wainscoting, which is perfect for entertaining. Mstr. bdrm w/spacious bath, two walk-in closets. Full sized 2 car garage and huge basement complete this amazing home!
Home Details
Home Type
Single Family
Est. Annual Taxes
$10,966
Year Built
2008
Lot Details
0
Listing Details
- Lot Description: Wooded, Paved Drive, Underground Storage Tank
- Property Type: Single Family
- Single Family Type: Detached
- Style: Ranch
- Year Built Description: Actual
- Special Features: None
- Property Sub Type: Detached
- Year Built: 2008
Interior Features
- Has Basement: Yes
- Fireplaces: 1
- Primary Bathroom: Yes
- Number of Rooms: 7
- Amenities: Shopping, Walk/Jog Trails, Golf Course, Medical Facility, Conservation Area, Highway Access
- Electric: Circuit Breakers, 200 Amps
- Energy: Insulated Windows, Insulated Doors, Prog. Thermostat, Backup Generator
- Flooring: Tile, Wall to Wall Carpet, Hardwood
- Insulation: Full
- Interior Amenities: Security System, Cable Available
- Basement: Full, Concrete Floor, Unfinished Basement
- Bedroom 2: First Floor, 12X20
- Bedroom 3: First Floor, 12X13
- Bathroom #1: First Floor
- Bathroom #2: First Floor
- Bathroom #3: First Floor
- Kitchen: First Floor, 14X16
- Laundry Room: First Floor, 8X9
- Master Bedroom: First Floor, 18X13
- Master Bedroom Description: Bathroom - Full, Ceiling Fan(s), Closet - Walk-in, Closet/Cabinets - Custom Built, Flooring - Hardwood, Hot Tub / Spa, Double Vanity, Recessed Lighting
- Dining Room: First Floor, 14X14
- No Bedrooms: 3
- Full Bathrooms: 2
- Half Bathrooms: 1
- Oth1 Dimen: 16X16
- Oth1 Dscrp: Ceiling Fan(s), Flooring - Hardwood, Open Floor Plan, Recessed Lighting
- Oth2 Room Name: Sun Room
- Oth2 Dimen: 6X17
- Oth2 Dscrp: Flooring - Stone/Ceramic Tile, French Doors, Open Floor Plan, Recessed Lighting
- Oth3 Room Name: Great Room
- Oth3 Dimen: 19X29
- Oth3 Dscrp: Fireplace, Ceiling - Cathedral, Ceiling Fan(s), Flooring - Hardwood, French Doors, Open Floor Plan, Recessed Lighting
- Main Lo: H70001
- Main So: H70001
- Estimated Sq Ft: 2734.00
Exterior Features
- Construction: Frame, Stone/Concrete
- Exterior: Fiber Cement Siding
- Exterior Features: Deck - Composite, Gutters, Professional Landscaping, Sprinkler System, Garden Area
- Foundation: Poured Concrete
Garage/Parking
- Garage Parking: Attached
- Garage Spaces: 2
- Parking: Off-Street
- Parking Spaces: 2
Utilities
- Cooling Zones: 2
- Heat Zones: 2
- Hot Water: Propane Gas, Tank
- Utility Connections: for Gas Range, for Electric Oven, Washer Hookup, Icemaker Connection
- Sewer: City/Town Sewer
- Water: City/Town Water
Condo/Co-op/Association
- HOA: Yes
- Reqd Own Association: Yes
- Fee Interval: Monthly
Lot Info
- Assessor Parcel Number: M:036.0 B:0000 L:0016.S
- Zoning: Residentia
- Acre: 1.66
- Lot Size: 72309.60
Multi Family
- Foundation: irreg
Ownership History
Purchase Details
Home Financials for this Owner
Home Financials are based on the most recent Mortgage that was taken out on this home.Purchase Details
Home Financials for this Owner
Home Financials are based on the most recent Mortgage that was taken out on this home.Purchase Details
Home Financials for this Owner
Home Financials are based on the most recent Mortgage that was taken out on this home.Purchase Details
Home Financials for this Owner
Home Financials are based on the most recent Mortgage that was taken out on this home.Purchase Details
Similar Homes in the area
Home Values in the Area
Average Home Value in this Area
Purchase History
| Date | Type | Sale Price | Title Company |
|---|---|---|---|
| Not Resolvable | $620,000 | None Available | |
| Not Resolvable | $505,000 | -- | |
| Deed | -- | -- | |
| Deed | $197,000 | -- | |
| Deed | -- | -- | |
| Deed | $197,000 | -- | |
| Deed | $582,000 | -- |
Mortgage History
| Date | Status | Loan Amount | Loan Type |
|---|---|---|---|
| Open | $300,000 | Purchase Money Mortgage | |
| Previous Owner | $300,000 | New Conventional | |
| Previous Owner | $236,000 | No Value Available | |
| Previous Owner | $241,000 | No Value Available | |
| Previous Owner | $258,500 | Purchase Money Mortgage |
Property History
| Date | Event | Price | Change | Sq Ft Price |
|---|---|---|---|---|
| 06/18/2021 06/18/21 | Sold | $620,000 | +1.7% | $227 / Sq Ft |
| 06/16/2021 06/16/21 | Price Changed | $609,900 | 0.0% | $223 / Sq Ft |
| 06/16/2021 06/16/21 | Pending | -- | -- | -- |
| 04/09/2021 04/09/21 | Pending | -- | -- | -- |
| 04/07/2021 04/07/21 | For Sale | $609,900 | +20.8% | $223 / Sq Ft |
| 07/17/2017 07/17/17 | Sold | $505,000 | +1.0% | $185 / Sq Ft |
| 05/24/2017 05/24/17 | Pending | -- | -- | -- |
| 05/17/2017 05/17/17 | For Sale | $499,900 | -- | $183 / Sq Ft |
Tax History Compared to Growth
Tax History
| Year | Tax Paid | Tax Assessment Tax Assessment Total Assessment is a certain percentage of the fair market value that is determined by local assessors to be the total taxable value of land and additions on the property. | Land | Improvement |
|---|---|---|---|---|
| 2025 | $10,966 | $678,600 | $78,100 | $600,500 |
| 2024 | $11,174 | $640,000 | $63,300 | $576,700 |
| 2023 | $10,333 | $601,100 | $58,500 | $542,600 |
| 2022 | $11,746 | $603,900 | $97,700 | $506,200 |
| 2021 | $11,301 | $565,600 | $97,700 | $467,900 |
| 2020 | $10,858 | $547,000 | $75,300 | $471,700 |
| 2019 | $10,240 | $518,500 | $108,600 | $409,900 |
| 2018 | $9,141 | $457,500 | $108,600 | $348,900 |
| 2016 | $9,165 | $468,800 | $158,500 | $310,300 |
| 2015 | $8,650 | $461,100 | $158,500 | $302,600 |
| 2014 | $8,672 | $458,600 | $158,500 | $300,100 |
Agents Affiliated with this Home
-
Phyllis Lavita
P
Seller's Agent in 2021
Phyllis Lavita
Blue Point Realty, LLC
(978) 846-0266
11 in this area
17 Total Sales
-
Judith Reynolds

Buyer's Agent in 2021
Judith Reynolds
Evergreen Realty Assoc., Inc.
(978) 273-9702
2 in this area
18 Total Sales
Map
Source: MLS Property Information Network (MLS PIN)
MLS Number: 72165748
APN: LANC-000360-000000-000016S
- 28 Sandy Ridge Rd
- 37 Sandy Ridge Rd
- 937 George Hill Rd
- 959 Sterling Rd
- 0 Brockelman Rd
- 3 Village Ln
- 96 Clinton Rd
- 121 &125 Flanagan Hill Rd
- 136 Narrow Ln
- 54 S Meadow Rd
- 3 Chad Ln
- 502 Brockelman Rd
- 92 Mill St
- 51 Kilbourn Rd
- 455 Brockelman Rd
- 134 Leominster Rd
- 110 Leominster Rd
- 129 Bolton Rd
- 14 Shamrock Way Unit 14
- 14 Highland St
