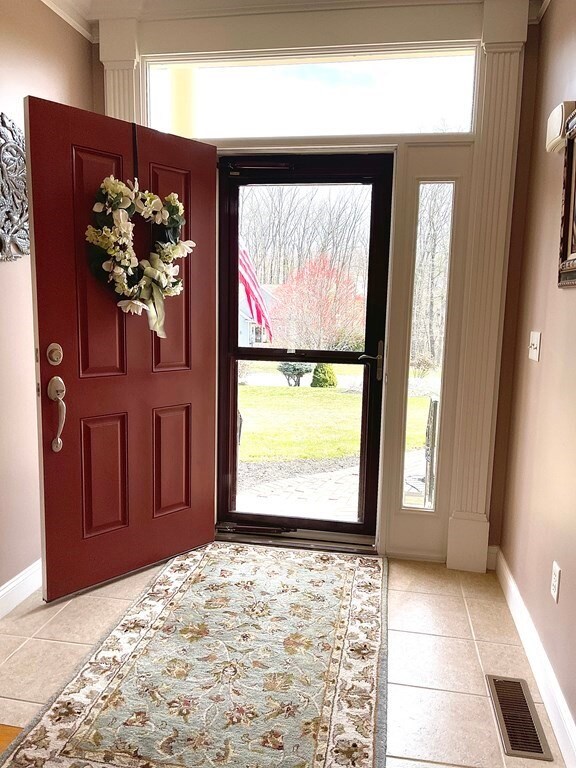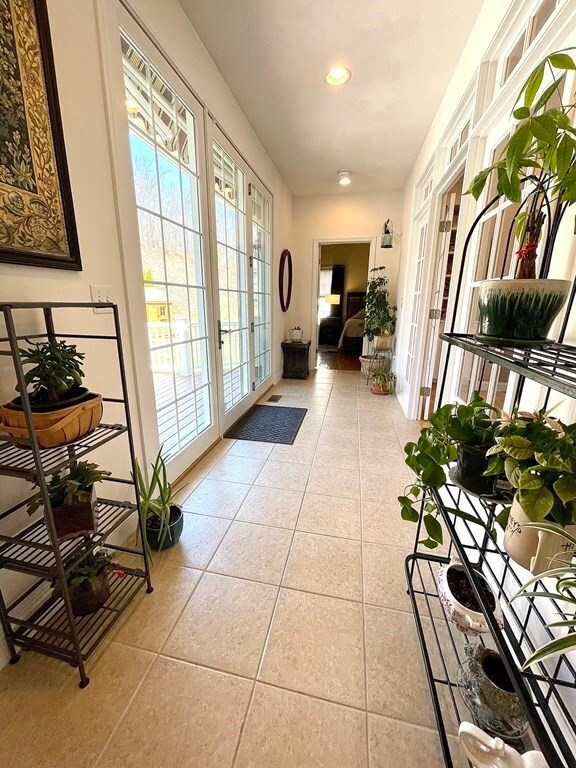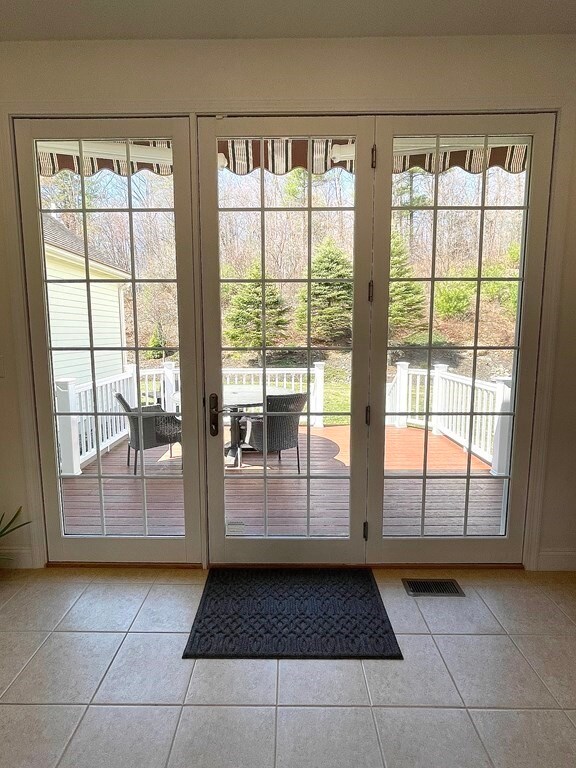
158 Nicholas Dr Lancaster, MA 01523
Highlights
- Landscaped Professionally
- Deck
- Security Service
- Luther Burbank Middle School Rated A-
- Wood Flooring
- Garden
About This Home
As of June 2021Pristine contemporary ranch on professionally landscaped lot w/irrigation system, in the VERY desirable Eagle Ridge at Lancaster, an over 55+ community! A detached single family home which offers the privacy & individuality that a condo just can't give you! This brick front home offers 2,734 Sq, feet, open floor plan, 9' ceilings, hdwd flrs, custom moldings, numerous upgrades, built-ins & finish work Great room w/ welcoming gas fireplace, and French door w/transom to the stunning sunroom overlooking the deck and landscaped yard. The sumptuous cherry kitchen boasts custom cabinetry, recent energy star rated appliances, w/gas cooktop & double electric wall ovens, granite counters & it is adjacent to the breakfast nook and spacious gathering room. There is a formal dining room w/wainscoting, which is perfect for entertaining. Mstr. bdrm w/spacious bath, 2 walk-in closets, 2 car garage and huge basement complete this amazing home! Follow all COVID guidelines re showings.
Home Details
Home Type
- Single Family
Est. Annual Taxes
- $10,966
Year Built
- Built in 2008
Lot Details
- Stone Wall
- Landscaped Professionally
- Sprinkler System
- Garden
HOA Fees
- $70 per month
Parking
- 2 Car Garage
Interior Spaces
- Decorative Lighting
- Basement
Kitchen
- <<builtInOvenToken>>
- <<builtInRangeToken>>
- <<microwave>>
- Dishwasher
- Disposal
Flooring
- Wood
- Wall to Wall Carpet
- Tile
Laundry
- Dryer
- Washer
Outdoor Features
- Deck
- Storage Shed
- Rain Gutters
Utilities
- Forced Air Heating and Cooling System
- Heating System Uses Propane
- Water Holding Tank
- Propane Water Heater
- Cable TV Available
Community Details
- Security Service
Listing and Financial Details
- Assessor Parcel Number M:036.0 B:0000 L:0016.S
Ownership History
Purchase Details
Home Financials for this Owner
Home Financials are based on the most recent Mortgage that was taken out on this home.Purchase Details
Home Financials for this Owner
Home Financials are based on the most recent Mortgage that was taken out on this home.Purchase Details
Home Financials for this Owner
Home Financials are based on the most recent Mortgage that was taken out on this home.Purchase Details
Home Financials for this Owner
Home Financials are based on the most recent Mortgage that was taken out on this home.Purchase Details
Similar Homes in the area
Home Values in the Area
Average Home Value in this Area
Purchase History
| Date | Type | Sale Price | Title Company |
|---|---|---|---|
| Not Resolvable | $620,000 | None Available | |
| Not Resolvable | $505,000 | -- | |
| Deed | -- | -- | |
| Deed | $197,000 | -- | |
| Deed | -- | -- | |
| Deed | $197,000 | -- | |
| Deed | $582,000 | -- |
Mortgage History
| Date | Status | Loan Amount | Loan Type |
|---|---|---|---|
| Open | $300,000 | Purchase Money Mortgage | |
| Previous Owner | $300,000 | New Conventional | |
| Previous Owner | $236,000 | No Value Available | |
| Previous Owner | $241,000 | No Value Available | |
| Previous Owner | $258,500 | Purchase Money Mortgage |
Property History
| Date | Event | Price | Change | Sq Ft Price |
|---|---|---|---|---|
| 06/18/2021 06/18/21 | Sold | $620,000 | +1.7% | $227 / Sq Ft |
| 06/16/2021 06/16/21 | Price Changed | $609,900 | 0.0% | $223 / Sq Ft |
| 06/16/2021 06/16/21 | Pending | -- | -- | -- |
| 04/09/2021 04/09/21 | Pending | -- | -- | -- |
| 04/07/2021 04/07/21 | For Sale | $609,900 | +20.8% | $223 / Sq Ft |
| 07/17/2017 07/17/17 | Sold | $505,000 | +1.0% | $185 / Sq Ft |
| 05/24/2017 05/24/17 | Pending | -- | -- | -- |
| 05/17/2017 05/17/17 | For Sale | $499,900 | -- | $183 / Sq Ft |
Tax History Compared to Growth
Tax History
| Year | Tax Paid | Tax Assessment Tax Assessment Total Assessment is a certain percentage of the fair market value that is determined by local assessors to be the total taxable value of land and additions on the property. | Land | Improvement |
|---|---|---|---|---|
| 2025 | $10,966 | $678,600 | $78,100 | $600,500 |
| 2024 | $11,174 | $640,000 | $63,300 | $576,700 |
| 2023 | $10,333 | $601,100 | $58,500 | $542,600 |
| 2022 | $11,746 | $603,900 | $97,700 | $506,200 |
| 2021 | $11,301 | $565,600 | $97,700 | $467,900 |
| 2020 | $10,858 | $547,000 | $75,300 | $471,700 |
| 2019 | $10,240 | $518,500 | $108,600 | $409,900 |
| 2018 | $9,141 | $457,500 | $108,600 | $348,900 |
| 2016 | $9,165 | $468,800 | $158,500 | $310,300 |
| 2015 | $8,650 | $461,100 | $158,500 | $302,600 |
| 2014 | $8,672 | $458,600 | $158,500 | $300,100 |
Agents Affiliated with this Home
-
Phyllis Lavita
P
Seller's Agent in 2021
Phyllis Lavita
Blue Point Realty, LLC
(978) 846-0266
11 in this area
17 Total Sales
-
Judith Reynolds

Buyer's Agent in 2021
Judith Reynolds
Evergreen Realty Assoc., Inc.
(978) 273-9702
2 in this area
18 Total Sales
Map
Source: MLS Property Information Network (MLS PIN)
MLS Number: 72809866
APN: LANC-000360-000000-000016S
- 28 Sandy Ridge Rd
- 37 Sandy Ridge Rd
- 937 George Hill Rd
- 959 Sterling Rd
- 0 Brockelman Rd
- 3 Village Ln
- 96 Clinton Rd
- 121 &125 Flanagan Hill Rd
- 136 Narrow Ln
- 54 S Meadow Rd
- 3 Chad Ln
- 502 Brockelman Rd
- 92 Mill St
- 51 Kilbourn Rd
- 455 Brockelman Rd
- 134 Leominster Rd
- 110 Leominster Rd
- 129 Bolton Rd
- 14 Shamrock Way Unit 14
- 14 Highland St






