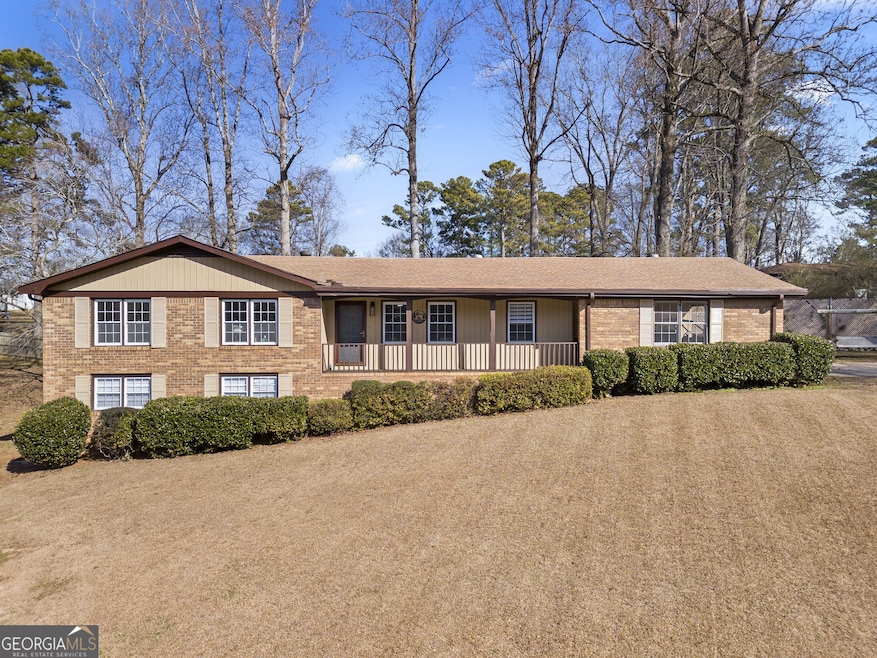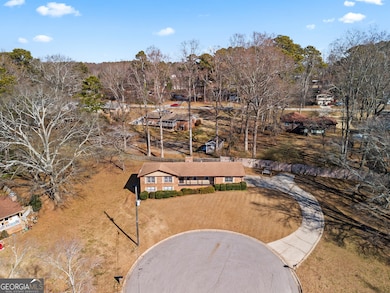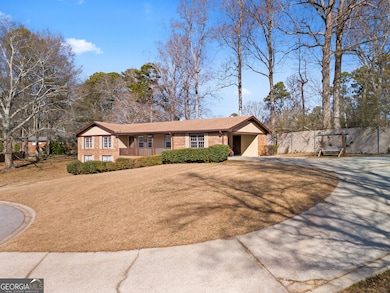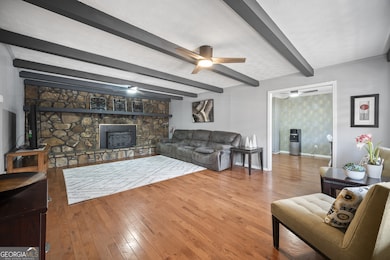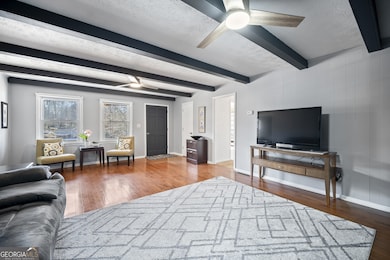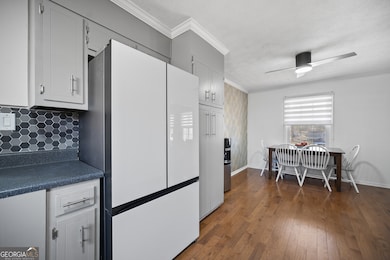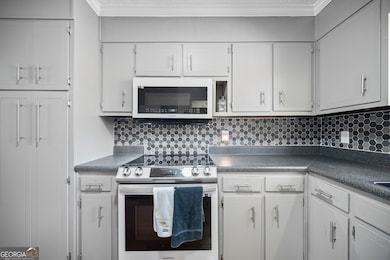Expansive Brick Ranch on Two Lots in Established Dallas Neighborhood This charming 4-sided brick ranch, located on a sprawling double lot at the end of a quiet cul-de-sac, offers a unique combination of space, functionality, and character. Situated in a well-established neighborhood, this home commands the cul-de-sac with its generous road frontage and expansive yard, making it one of the largest lots in the community. Interior Features Step into the living room, where hardwood floors and a full-wall rock fireplace with a seating ledge create a cozy and inviting atmosphere. This wood stove fireplace is equipped with an electric blower for added efficiency, perfect for those cooler nights. The living room is accented with wooden ceiling beams and offers ample space for a full set of furniture, plus an additional seating or desk area by the window. To the right of the living room, you'll find the dining area, which flows seamlessly into the recently updated kitchen. The kitchen features modern appliances, including a five-burner electric stove/oven and a refrigerator with a built-in water pitcher and customizable ice-making options. The cabinetry offers plenty of storage, including built-in pantries. Off the kitchen is the mudroom/laundry room, which connects to the two-car carport and includes a storage room. This area also offers access to the backyard patio, ideal for grilling or outdoor entertaining. The hallway leads to three spacious bedrooms and two full bathrooms. The primary suite includes a recently updated en-suite bath with a marble-tiled walk-in shower, grab bar, new sink, toilet, and built-in ceiling heater. One of the secondary bedrooms features built-in wooden shelves, adding charm and functionality. The hall bathroom retains its original tile in pristine condition and has been updated with new countertops, fixtures, and flooring. Basement and Additional Features The home's basement offers endless possibilities, with two partially finished rooms featuring drywall, electrical outlets, closets, and light fixtures. The remaining unfinished space includes a workbench, making it perfect for hobbies or additional storage. A separate walk-out access enhances the basement's versatility. This home is equipped with a new HVAC system and ductwork, ensuring energy efficiency. Updated light fixtures add a modern touch throughout most of the home. Exterior and Outdoor Space The exterior features a two-car carport with a convenient storage room and a backyard patio for outdoor relaxation. The sprawling double lot provides plenty of room for gardening, recreation, or even future expansion. Prime Location Located just 15 minutes from downtown Dallas, this home offers easy access to schools, shopping, dining, and recreational amenities. Its quiet cul-de-sac location ensures privacy and a peaceful setting. This home is perfect for anyone seeking a spacious property with character, modern updates, and room to grow. Schedule your tour today and see why this exceptional home stands out in an established neighborhood!

