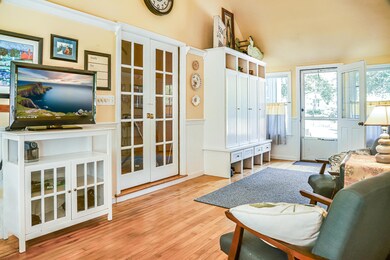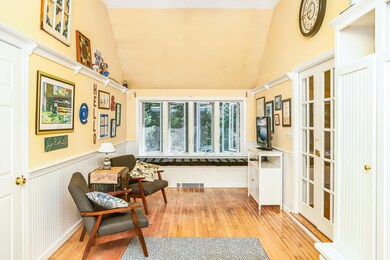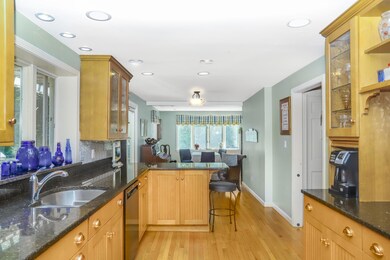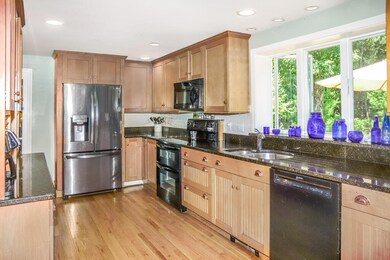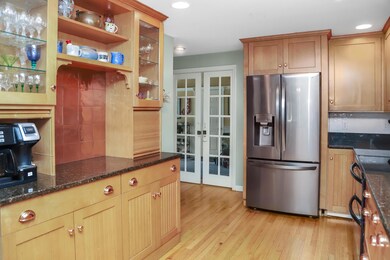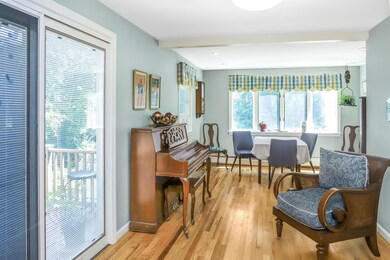
158 Peach Tree Rd Marstons Mills, MA 02648
Estimated Value: $788,000 - $1,057,000
Highlights
- Colonial Architecture
- Deck
- Wood Flooring
- West Villages Elementary School Rated A-
- Wooded Lot
- 2 Fireplaces
About This Home
As of December 2022Sought after -South of Rt 28, Cotuit line, dead end street, quiet neighborhood. This is the family home you've been looking for. This six bedroom Colonial has a room for everyone.The main floor has a light, bright entry with custom cabinetry and storage lockers for four, that opens to the two car garage.The kitchen has a new refrigerator, granite counters and custom cabinets. There is a slider to the large deck overlooking a private back yard. The kitchen is open to a dining area which is open to the fireplaced living area. There is one bedroom and a laundryroom/half bath also on the fist floor. The second floor has a master suite with two closets, a fireplace and a new large, full bath. There are two additional bedrooms and another full bath on this floor.The third floor has two bedrooms and a sitting room/study in between, freshly painted and new carpet installed.The walk out basement is partially finished and freshly painted. Just outside the door is the outside shower.Towns total square footage does not include basement space or third floor addition.The house has great potential. Passing Title V in hand.
Last Agent to Sell the Property
William Raveis Real Estate & Home Services License #9535601 Listed on: 07/21/2022

Home Details
Home Type
- Single Family
Est. Annual Taxes
- $4,260
Year Built
- Built in 1983 | Remodeled
Lot Details
- 0.66 Acre Lot
- Street terminates at a dead end
- Level Lot
- Sprinkler System
- Wooded Lot
- Yard
- Property is zoned RF
Parking
- 2 Car Attached Garage
- Open Parking
Home Design
- Colonial Architecture
- Poured Concrete
- Asphalt Roof
- Clapboard
Interior Spaces
- 4,700 Sq Ft Home
- 4-Story Property
- Central Vacuum
- Built-In Features
- 2 Fireplaces
- Wood Burning Fireplace
- Gas Fireplace
- Sliding Doors
- Dining Area
- Home Security System
Kitchen
- Electric Range
- Dishwasher
Flooring
- Wood
- Carpet
Bedrooms and Bathrooms
- 6 Bedrooms
- Primary bedroom located on second floor
- Walk-In Closet
- Primary Bathroom is a Full Bathroom
Laundry
- Laundry Room
- Electric Dryer
- Washer
Basement
- Walk-Out Basement
- Basement Fills Entire Space Under The House
Outdoor Features
- Outdoor Shower
- Deck
Location
- Property is near shops
Utilities
- No Cooling
- Hot Water Heating System
- Tankless Water Heater
- Septic Tank
Community Details
- No Home Owners Association
Listing and Financial Details
- Assessor Parcel Number 056060
Ownership History
Purchase Details
Similar Homes in the area
Home Values in the Area
Average Home Value in this Area
Purchase History
| Date | Buyer | Sale Price | Title Company |
|---|---|---|---|
| Jason Manuel H | $215,000 | -- |
Mortgage History
| Date | Status | Borrower | Loan Amount |
|---|---|---|---|
| Open | Avelar-Losque Amilzon | $584,000 | |
| Closed | Jason Joellen | $70,000 | |
| Closed | Jason Manuel H | $175,000 | |
| Closed | Jason Manuel H | $50,000 | |
| Closed | Jason Manuel H | $176,000 | |
| Closed | Jason Manuel H | $171,000 |
Property History
| Date | Event | Price | Change | Sq Ft Price |
|---|---|---|---|---|
| 12/21/2022 12/21/22 | Sold | $730,000 | -16.6% | $155 / Sq Ft |
| 11/04/2022 11/04/22 | Pending | -- | -- | -- |
| 07/24/2022 07/24/22 | For Sale | $875,000 | -- | $186 / Sq Ft |
Tax History Compared to Growth
Tax History
| Year | Tax Paid | Tax Assessment Tax Assessment Total Assessment is a certain percentage of the fair market value that is determined by local assessors to be the total taxable value of land and additions on the property. | Land | Improvement |
|---|---|---|---|---|
| 2025 | $6,758 | $835,300 | $193,300 | $642,000 |
| 2024 | $6,012 | $769,800 | $193,300 | $576,500 |
| 2023 | $5,754 | $689,900 | $191,000 | $498,900 |
| 2022 | $5,181 | $537,400 | $135,800 | $401,600 |
| 2021 | $5,247 | $500,200 | $135,800 | $364,400 |
| 2020 | $4,915 | $458,100 | $135,800 | $322,300 |
| 2019 | $5,217 | $462,500 | $135,800 | $326,700 |
| 2018 | $4,480 | $429,900 | $149,000 | $280,900 |
| 2017 | $4,535 | $421,500 | $149,000 | $272,500 |
| 2016 | $4,557 | $418,100 | $145,600 | $272,500 |
| 2015 | $4,560 | $420,300 | $147,500 | $272,800 |
Agents Affiliated with this Home
-
Colleen Cassidy

Seller's Agent in 2022
Colleen Cassidy
William Raveis Real Estate & Home Services
(508) 221-8675
1 in this area
4 Total Sales
-
Vaneide Martins

Buyer's Agent in 2022
Vaneide Martins
Weichert, Realtors-Donahue Partners
(508) 548-5412
1 in this area
28 Total Sales
Map
Source: Cape Cod & Islands Association of REALTORS®
MLS Number: 22203902
APN: MMIL-000056-000000-000060
- 268 Winding Cove Rd
- 234 Winding Cove Rd
- 154 Cotuit Bay Dr
- 101 Baxters Neck Rd
- 1441 Old Post Rd
- 79 Cedar Tree Neck Rd
- 64 Cotuit Bay Dr
- 24 Bay Rd
- 165 Baxter Neck Rd
- 81 Acadia Dr
- 17 Constant Ln
- 20 Truman Ln
- 431 Baxters Neck Rd
- 29 Amanda Ct
- 58 Tree Line Dr
- 60 Captain Samadrus Rd
- 9 Tarragon Cir
- 61 Hilltop Dr
- 158 Peach Tree Rd
- 170 Peach Tree Rd
- 140 Peach Tree Rd
- 1300 Old Post Rd
- 167 Peach Tree Rd
- 151 Peach Tree Rd
- 137 Peach Tree Rd
- 1270 Old Post Rd
- 126 Peach Tree Rd
- 44 Waterford Dr
- 1328 Old Post Rd
- 68 Waterford Dr
- 84 Waterford Dr
- 23 Tupelo Rd
- 1336 Old Post Rd
- 1336 Old Post Rd
- 84 Waterford Dr
- 114 Peach Tree Rd
- 126 Peach Tree Ln
- 0 L-19 Old Post

