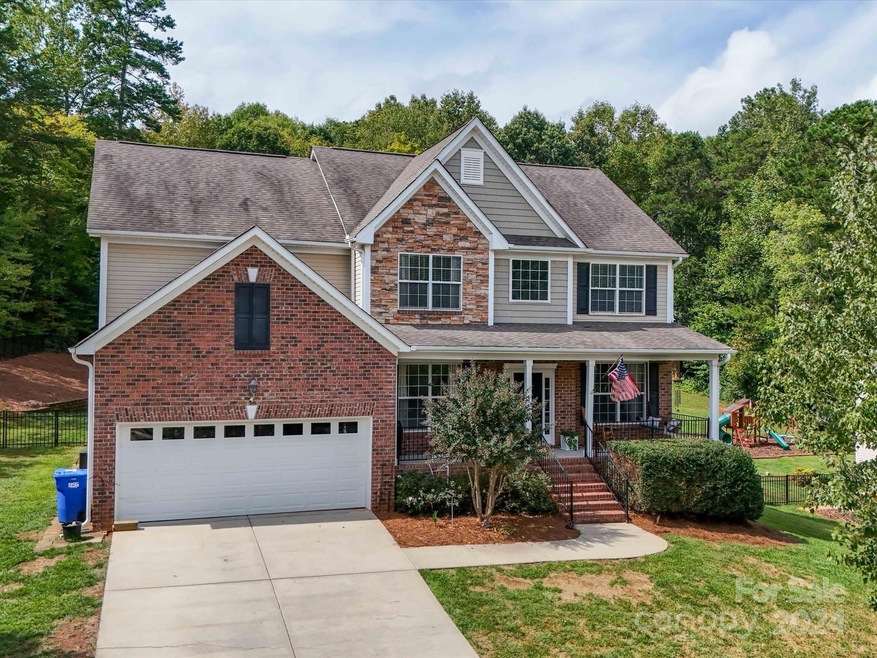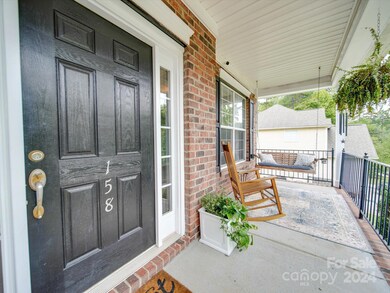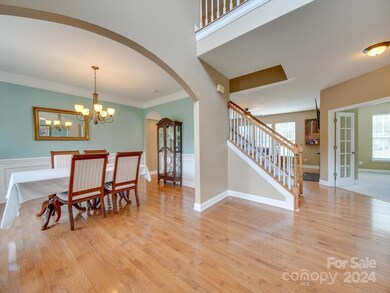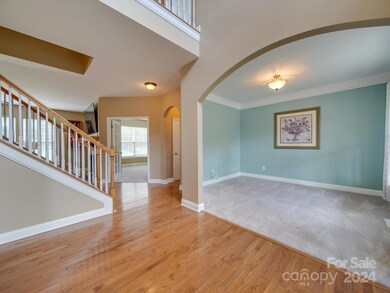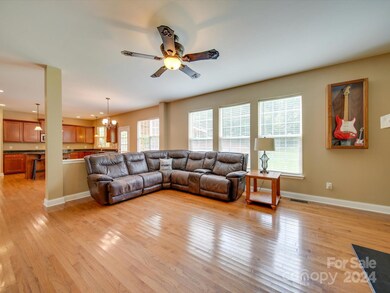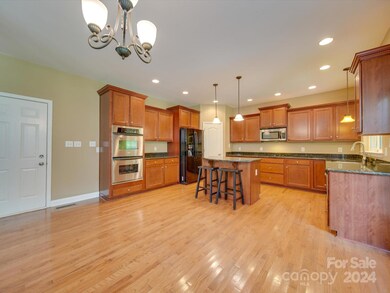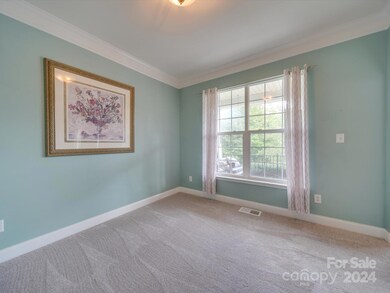
158 Rushing Water Ln Troutman, NC 28166
Troutman NeighborhoodHighlights
- Spa
- Contemporary Architecture
- Wood Flooring
- Deck
- Private Lot
- Covered patio or porch
About This Home
As of November 2024Welcome to this a stunning two-story home just 5 minutes from the beautiful Lake Norman State Park. This property is in excellent condition & features a grand two-story foyer that leads into a spacious layout ideal for both relaxation and entertaining. With 4 generous bedrooms, including a primary suite complete with a tray ceiling, you’ll find plenty of space for everyone. The primary bath is a luxurious retreat, boasting a jetted tub, a tile shower, double vanities, and a walk-in closet. Enjoy versatile living with a bonus room and an office, along with a formal dining area and a great room featuring a cozy gas log fireplace. The conveniently located laundry room makes everyday tasks a breeze. Step outside to your fenced yard, perfect for pets or play, and unwind on the covered deck with a 2021 hot tub. An inviting open front porch with a swing offers the perfect spot to relax and enjoy the serene surroundings. With a double garage for ample storage, this home truly has it all.
Last Agent to Sell the Property
Madison & Company Realty Brokerage Email: kristi@statesvillehomes.com License #167730
Home Details
Home Type
- Single Family
Est. Annual Taxes
- $2,880
Year Built
- Built in 2007
Lot Details
- Back Yard Fenced
- Private Lot
- Lot Has A Rolling Slope
- Property is zoned RA
Parking
- 2 Car Attached Garage
- Front Facing Garage
Home Design
- Contemporary Architecture
- Stone Siding
- Vinyl Siding
Interior Spaces
- 2-Story Property
- Wired For Data
- Gas Fireplace
- Insulated Windows
- French Doors
- Great Room with Fireplace
- Crawl Space
- Pull Down Stairs to Attic
Kitchen
- Built-In Self-Cleaning Double Oven
- Electric Oven
- Electric Cooktop
- Microwave
- Dishwasher
- Disposal
Flooring
- Wood
- Tile
Bedrooms and Bathrooms
- 4 Bedrooms
Outdoor Features
- Spa
- Deck
- Covered patio or porch
- Outbuilding
Schools
- Troutman Elementary And Middle School
- South Iredell High School
Utilities
- Vented Exhaust Fan
- Heat Pump System
- Electric Water Heater
- Cable TV Available
Community Details
- Twin Creek Estates Subdivision
Listing and Financial Details
- Assessor Parcel Number 4730-35-5655.000
- Tax Block 64
Ownership History
Purchase Details
Home Financials for this Owner
Home Financials are based on the most recent Mortgage that was taken out on this home.Purchase Details
Home Financials for this Owner
Home Financials are based on the most recent Mortgage that was taken out on this home.Purchase Details
Home Financials for this Owner
Home Financials are based on the most recent Mortgage that was taken out on this home.Purchase Details
Purchase Details
Home Financials for this Owner
Home Financials are based on the most recent Mortgage that was taken out on this home.Map
Similar Homes in the area
Home Values in the Area
Average Home Value in this Area
Purchase History
| Date | Type | Sale Price | Title Company |
|---|---|---|---|
| Warranty Deed | $531,000 | None Listed On Document | |
| Warranty Deed | $531,000 | None Listed On Document | |
| Warranty Deed | $260,000 | None Available | |
| Warranty Deed | $255,000 | None Available | |
| Warranty Deed | -- | None Available |
Mortgage History
| Date | Status | Loan Amount | Loan Type |
|---|---|---|---|
| Open | $424,560 | New Conventional | |
| Closed | $424,560 | New Conventional | |
| Previous Owner | $81,000 | Credit Line Revolving | |
| Previous Owner | $215,000 | New Conventional | |
| Previous Owner | $236,100 | New Conventional | |
| Previous Owner | $247,000 | New Conventional | |
| Previous Owner | $30,000 | Credit Line Revolving | |
| Previous Owner | $204,000 | New Conventional | |
| Previous Owner | $25,500 | Future Advance Clause Open End Mortgage | |
| Previous Owner | $249,939 | Unknown |
Property History
| Date | Event | Price | Change | Sq Ft Price |
|---|---|---|---|---|
| 11/26/2024 11/26/24 | Sold | $530,700 | -2.6% | $181 / Sq Ft |
| 09/28/2024 09/28/24 | For Sale | $545,000 | -- | $186 / Sq Ft |
Tax History
| Year | Tax Paid | Tax Assessment Tax Assessment Total Assessment is a certain percentage of the fair market value that is determined by local assessors to be the total taxable value of land and additions on the property. | Land | Improvement |
|---|---|---|---|---|
| 2024 | $2,880 | $470,060 | $55,000 | $415,060 |
| 2023 | $2,880 | $470,060 | $55,000 | $415,060 |
| 2022 | $1,941 | $295,130 | $40,000 | $255,130 |
| 2021 | $1,908 | $295,130 | $40,000 | $255,130 |
| 2020 | $1,908 | $295,130 | $40,000 | $255,130 |
| 2019 | $1,834 | $295,130 | $40,000 | $255,130 |
| 2018 | $1,608 | $260,420 | $40,000 | $220,420 |
| 2017 | $1,608 | $260,420 | $40,000 | $220,420 |
| 2016 | $1,608 | $260,420 | $40,000 | $220,420 |
| 2015 | $1,608 | $260,420 | $40,000 | $220,420 |
| 2014 | $1,577 | $277,250 | $45,000 | $232,250 |
Source: Canopy MLS (Canopy Realtor® Association)
MLS Number: 4182359
APN: 4730-35-5655.000
- 134 Honeycutt Rd Unit 6
- 134 Honeycutt Rd Unit 5
- 134 Honeycutt Rd Unit 4
- 134 Honeycutt Rd Unit 3
- 134 Honeycutt Rd Unit 2
- 134 Honeycutt Rd Unit 1
- 211 Honeycutt Rd
- 137 Valley Glen Dr
- 130 Valley Glen Dr
- 1052 Perth Rd
- 115 Scotch Irish Ln
- 123 Scotch Irish Ln Unit 136
- 170 Meadow Glen Dr
- 136 Bentley Ct Unit 10
- 124 Streamwood Rd
- 120 Bentley Ct Unit 5
- 157 Silver Falls Dr
- 227 Spicewood Cir
- 115 Bentley Ct Unit 15
- 268 Lytton Farm Rd
