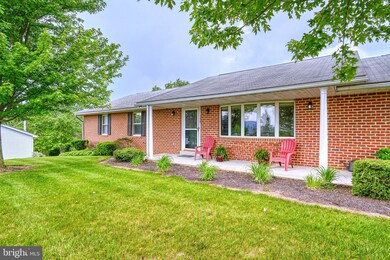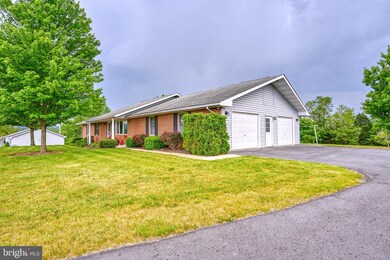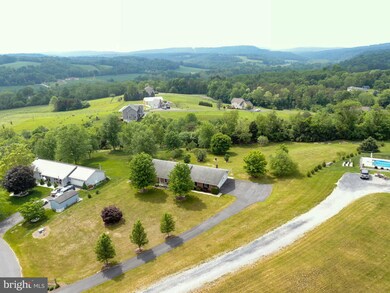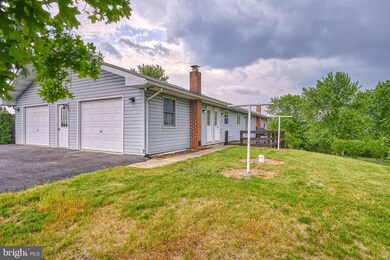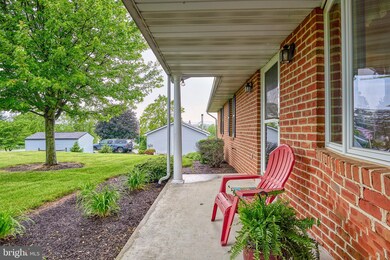
158 Sherby Ln Shermans Dale, PA 17090
Highlights
- Deck
- Attic
- No HOA
- Rambler Architecture
- 2 Fireplaces
- Porch
About This Home
As of June 2021Ready to be surprised by this tucked-in neighborhood in Shermans Dale that you've been waiting for! I do not believe this home will not qualify for FHA, VA, USDA due to the proximity of the well to the drainfield. The location is PERFECT!!! Located just 20 minutes to the square of Carlisle and 15 minutes from West Perry High School and 35 minutes to Harrisburg. Country living at its finest! See drone shots to capture the beauty of this private neighborhood and the beauty of the lot. This ranch-style home features heating that is Thermal Storage Units (EFTS). The System gamins efficiency by storing heat in the elements contained within the high-density bricks. It can store vast amounts of heat for long periods of time which is highly cost-efficient and the current owners have loved the love month monthly electric payments. With the highest electric bill to heat the home during their ownership being $200 per month. The home features a huge basement with endless possibilities, A 2 car garage, and a paved driveway! Starting outside, you can enjoy the amazing views of your 1.28 acres on your front porch or your large rear deck. Inside is over 1,700 square feet of living space. There are 3 bedrooms and 2 bathrooms (one with a double bowl vanity), a large kitchen that opens into the dining room and the home features lots of windows for natural light. Oversized 2 car garage that includes an enormous laundry room that is separated by a private room. A walk-up attic is located in the garage that provides easy access to storage. This home is your everyday staycation after coming home from a workday or a full-time downsizer home who would still like to have a little elbow room. Plans are to have an open house on Sunday from 1-3 pm unless an offer is received that the sellers can't refuse. The sellers are looking forward to passing along this home to owners who will love this home as much as they have. All appliances remain along with curtains. Home being sold AS-IS. The settlement date is at buyer's earliest convenience.
Last Agent to Sell the Property
Iron Valley Real Estate of Central PA Listed on: 06/02/2021

Home Details
Home Type
- Single Family
Est. Annual Taxes
- $3,045
Year Built
- Built in 1992
Parking
- 2 Car Attached Garage
- Garage Door Opener
Home Design
- Rambler Architecture
- Brick Exterior Construction
- Frame Construction
- Composition Roof
- Vinyl Siding
Interior Spaces
- 1,728 Sq Ft Home
- Property has 1 Level
- Ceiling Fan
- 2 Fireplaces
- Bay Window
- Living Room
- Dining Room
- Basement Fills Entire Space Under The House
- Stove
- Attic
Bedrooms and Bathrooms
- 3 Main Level Bedrooms
- En-Suite Primary Bedroom
- 2 Full Bathrooms
Laundry
- Laundry Room
- Laundry on main level
Outdoor Features
- Deck
- Porch
Schools
- West Perry High School
Utilities
- Central Air
- Electric Baseboard Heater
- Well
- Electric Water Heater
- On Site Septic
Additional Features
- Green Energy Fireplace or Wood Stove
- 1.28 Acre Lot
Community Details
- No Home Owners Association
Listing and Financial Details
- Assessor Parcel Number 040-146.09-001.001
Ownership History
Purchase Details
Purchase Details
Home Financials for this Owner
Home Financials are based on the most recent Mortgage that was taken out on this home.Purchase Details
Home Financials for this Owner
Home Financials are based on the most recent Mortgage that was taken out on this home.Similar Homes in Shermans Dale, PA
Home Values in the Area
Average Home Value in this Area
Purchase History
| Date | Type | Sale Price | Title Company |
|---|---|---|---|
| Sheriffs Deed | $130,000 | None Listed On Document | |
| Sheriffs Deed | $130,000 | None Listed On Document | |
| Deed | $266,500 | None Available | |
| Deed | $195,000 | None Available |
Mortgage History
| Date | Status | Loan Amount | Loan Type |
|---|---|---|---|
| Previous Owner | $230,489 | FHA | |
| Previous Owner | $100,000 | Credit Line Revolving | |
| Previous Owner | $15,000 | Credit Line Revolving | |
| Previous Owner | $160,000 | New Conventional | |
| Previous Owner | $175,000 | Purchase Money Mortgage | |
| Previous Owner | $50,000 | Unknown |
Property History
| Date | Event | Price | Change | Sq Ft Price |
|---|---|---|---|---|
| 06/28/2021 06/28/21 | Sold | $266,500 | +8.8% | $154 / Sq Ft |
| 06/04/2021 06/04/21 | Pending | -- | -- | -- |
| 06/02/2021 06/02/21 | For Sale | $245,000 | -- | $142 / Sq Ft |
Tax History Compared to Growth
Tax History
| Year | Tax Paid | Tax Assessment Tax Assessment Total Assessment is a certain percentage of the fair market value that is determined by local assessors to be the total taxable value of land and additions on the property. | Land | Improvement |
|---|---|---|---|---|
| 2025 | $592 | $30,600 | $30,600 | $0 |
| 2024 | $586 | $30,600 | $30,600 | $0 |
| 2023 | $580 | $30,600 | $30,600 | $0 |
| 2022 | $3,134 | $170,900 | $37,700 | $133,200 |
| 2021 | $3,045 | $170,900 | $37,700 | $133,200 |
| 2020 | $2,758 | $170,900 | $37,700 | $133,200 |
| 2019 | $2,693 | $170,900 | $37,700 | $133,200 |
| 2018 | $2,682 | $170,900 | $37,700 | $133,200 |
| 2017 | $2,579 | $170,900 | $37,700 | $133,200 |
| 2016 | -- | $170,900 | $37,700 | $133,200 |
| 2015 | -- | $170,900 | $37,700 | $133,200 |
| 2014 | $2,175 | $170,900 | $37,700 | $133,200 |
Agents Affiliated with this Home
-
Kristi Lorence Knox

Seller's Agent in 2021
Kristi Lorence Knox
Iron Valley Real Estate of Central PA
(717) 385-5479
146 Total Sales
-
Theresa Bowermaster

Seller Co-Listing Agent in 2021
Theresa Bowermaster
Iron Valley Real Estate of Central PA
(717) 422-4190
206 Total Sales
-
SHELLY THOMPSON

Buyer's Agent in 2021
SHELLY THOMPSON
Coldwell Banker Realty
(469) 744-5046
98 Total Sales
Map
Source: Bright MLS
MLS Number: PAPY103498
APN: 040-146.09-001.001
- 5601 Spring Rd
- 501 Windy Hill Rd
- 501 Windy Hill Rd Unit 75
- 15 Sharon Dr
- 415 Meadow Ln
- 4585 Valley Rd
- 451 Burn Hill Rd
- 66 Keller Ln
- 1143 Bower Rd
- 0 Rambo Hill Rd
- 0 Mountain Rd
- 00 Pisgah Rest
- 400 Reibers Church Rd
- 3789 Spring Rd
- 98 Fallen Cabin Ln
- 655 Pisgah Rd
- 255 Sheaffer Rd
- 150 Tapeworm Rd Unit T396
- 45 Meadowview Dr
- 37 Meadowview Dr

