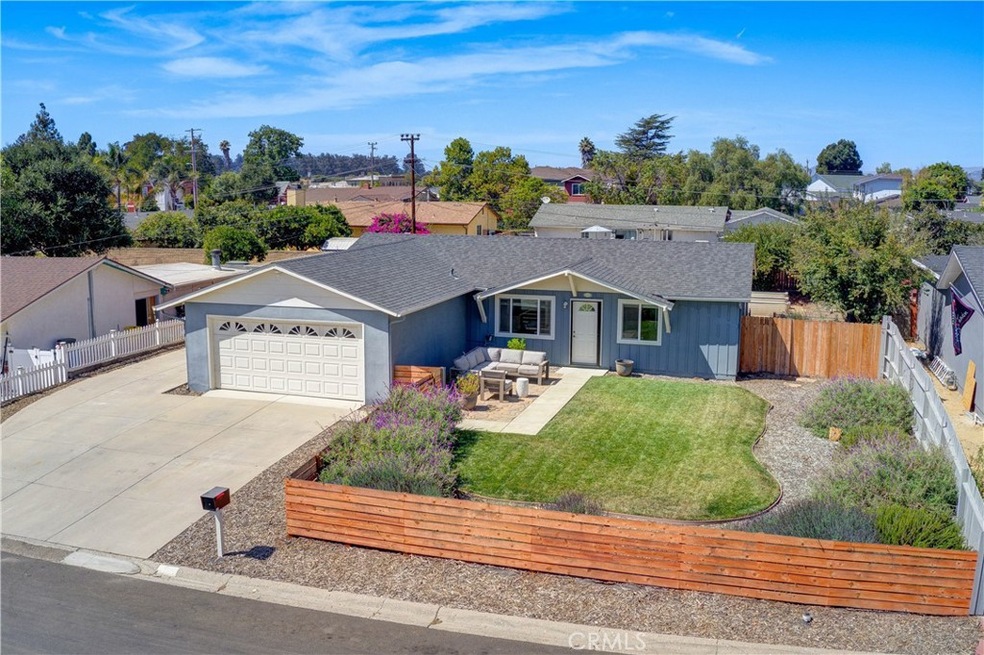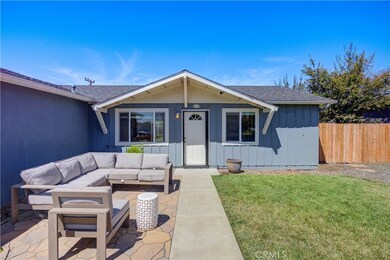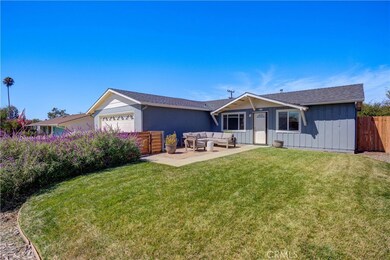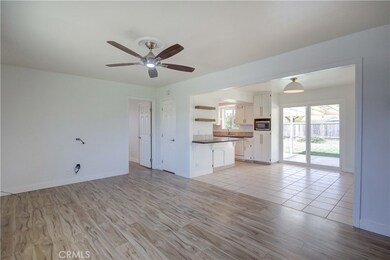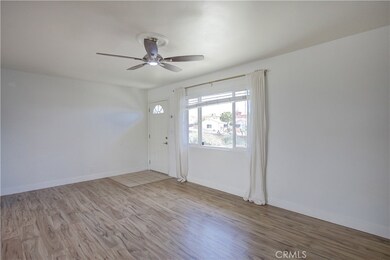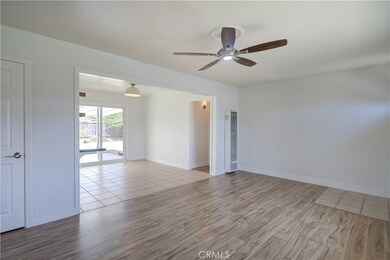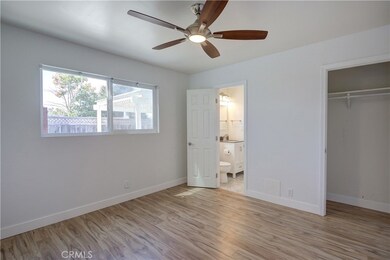
158 W Bennett St Nipomo, CA 93444
Nipomo NeighborhoodHighlights
- Golf Course Community
- Granite Countertops
- No HOA
- Spa
- Lawn
- Neighborhood Views
About This Home
As of December 2024Back on the Market, no fault of the property. Reports are available through agent. Don't miss your chance on this perfect first home in the adorable Nipomo! 158 West Bennett Street has a large backyard perfect for entertaining and extra space for you or your guests' RV. This incredible 3 bedroom 2 bedroom single family home in a charming neighborhood in East Nipomo. Upon entering the house through the fully fenced-in front yard, you'll be greeted by an open living space that flows naturally into the kitchen. The updated kitchen has granite countertops, ample storage, gas range, double basin sink and an included Samsung refrigerator. The laundry room is located right off the kitchen with above unit cabinetry and includes a Samsung Washer/Dryer. The master bedroom has a remodeled ensuite bathroom with a beautifully tiled shower and custom shelving. The backyard is the entertainer's dream with a covered concrete patio, a relaxing hot tub, large grass area, a decomposed granite hardscape with planter boxes and large pergola to top it all off. You'll also love the 2-car garage, located next to the wide driveway that is perfect for parking trailers or additional vehicles. Centrally located and minutes from all your needs. True pride of ownership is demonstrated with the new roof, freshly tiled and LVP floors as well as the new main electrical panel. Don't miss this opportunity to own this turnkey home!
Last Agent to Sell the Property
Keller Williams Realty Central Coast Brokerage Phone: 8059043444 License #01915835 Listed on: 09/18/2024

Home Details
Home Type
- Single Family
Est. Annual Taxes
- $5,060
Year Built
- Built in 1960
Lot Details
- 7,405 Sq Ft Lot
- Southeast Facing Home
- Wood Fence
- Lawn
- Back and Front Yard
- Property is zoned RSF
Parking
- 2 Car Attached Garage
- 1 Open Parking Space
- Parking Available
- Driveway
Home Design
- Slab Foundation
- Shingle Roof
- Composition Roof
- Wood Siding
- Stucco
Interior Spaces
- 1,080 Sq Ft Home
- 1-Story Property
- Ceiling Fan
- Sliding Doors
- Living Room
- Neighborhood Views
Kitchen
- Eat-In Kitchen
- Gas Oven
- Gas Range
- Microwave
- Dishwasher
- Granite Countertops
Flooring
- Tile
- Vinyl
Bedrooms and Bathrooms
- 3 Main Level Bedrooms
- 2 Full Bathrooms
- Bathtub with Shower
- Walk-in Shower
Laundry
- Laundry Room
- Dryer
- Washer
- 220 Volts In Laundry
Outdoor Features
- Spa
- Covered patio or porch
Location
- Suburban Location
Schools
- Nipomo Elementary School
- Mesa Middle School
- Nipomo High School
Utilities
- Wall Furnace
- 220 Volts For Spa
- Natural Gas Connected
Listing and Financial Details
- Legal Lot and Block 8 / 8
- Tax Tract Number 143
- Assessor Parcel Number 090442008
- Seller Considering Concessions
Community Details
Overview
- No Home Owners Association
- Nipomo Subdivision
Recreation
- Golf Course Community
- Hiking Trails
- Bike Trail
Ownership History
Purchase Details
Home Financials for this Owner
Home Financials are based on the most recent Mortgage that was taken out on this home.Purchase Details
Purchase Details
Home Financials for this Owner
Home Financials are based on the most recent Mortgage that was taken out on this home.Purchase Details
Home Financials for this Owner
Home Financials are based on the most recent Mortgage that was taken out on this home.Purchase Details
Home Financials for this Owner
Home Financials are based on the most recent Mortgage that was taken out on this home.Purchase Details
Home Financials for this Owner
Home Financials are based on the most recent Mortgage that was taken out on this home.Purchase Details
Home Financials for this Owner
Home Financials are based on the most recent Mortgage that was taken out on this home.Purchase Details
Similar Homes in Nipomo, CA
Home Values in the Area
Average Home Value in this Area
Purchase History
| Date | Type | Sale Price | Title Company |
|---|---|---|---|
| Grant Deed | $665,000 | First American Title | |
| Grant Deed | $665,000 | First American Title | |
| Interfamily Deed Transfer | -- | Accommodation | |
| Grant Deed | $455,000 | First American Title Company | |
| Grant Deed | $406,000 | First American Title Co | |
| Interfamily Deed Transfer | -- | First American Title Company | |
| Interfamily Deed Transfer | -- | Chicago Title Company | |
| Grant Deed | $124,500 | Chicago Title Company | |
| Grant Deed | $140,000 | Chicago Title Company |
Mortgage History
| Date | Status | Loan Amount | Loan Type |
|---|---|---|---|
| Open | $40,000 | New Conventional | |
| Closed | $40,000 | New Conventional | |
| Previous Owner | $405,000 | New Conventional | |
| Previous Owner | $409,500 | New Conventional | |
| Previous Owner | $414,729 | VA | |
| Previous Owner | $258,750 | New Conventional | |
| Previous Owner | $168,160 | New Conventional | |
| Previous Owner | $100,000 | Credit Line Revolving | |
| Previous Owner | $210,000 | New Conventional | |
| Previous Owner | $12,000 | Credit Line Revolving | |
| Previous Owner | $99,600 | No Value Available |
Property History
| Date | Event | Price | Change | Sq Ft Price |
|---|---|---|---|---|
| 12/06/2024 12/06/24 | Sold | $665,000 | 0.0% | $616 / Sq Ft |
| 11/18/2024 11/18/24 | Pending | -- | -- | -- |
| 11/08/2024 11/08/24 | For Sale | $665,000 | 0.0% | $616 / Sq Ft |
| 11/04/2024 11/04/24 | Pending | -- | -- | -- |
| 10/30/2024 10/30/24 | Price Changed | $665,000 | -2.1% | $616 / Sq Ft |
| 10/19/2024 10/19/24 | Price Changed | $679,000 | -1.5% | $629 / Sq Ft |
| 10/19/2024 10/19/24 | For Sale | $689,000 | 0.0% | $638 / Sq Ft |
| 10/08/2024 10/08/24 | Pending | -- | -- | -- |
| 09/18/2024 09/18/24 | For Sale | $689,000 | +51.4% | $638 / Sq Ft |
| 06/12/2020 06/12/20 | Sold | $455,000 | -0.9% | $421 / Sq Ft |
| 04/28/2020 04/28/20 | Pending | -- | -- | -- |
| 03/23/2020 03/23/20 | For Sale | $459,000 | 0.0% | $425 / Sq Ft |
| 03/09/2020 03/09/20 | Pending | -- | -- | -- |
| 03/09/2020 03/09/20 | For Sale | $459,000 | 0.0% | $425 / Sq Ft |
| 02/29/2020 02/29/20 | Pending | -- | -- | -- |
| 02/26/2020 02/26/20 | For Sale | $459,000 | +13.1% | $425 / Sq Ft |
| 04/20/2018 04/20/18 | Sold | $406,000 | -1.0% | $376 / Sq Ft |
| 03/21/2018 03/21/18 | Pending | -- | -- | -- |
| 03/19/2018 03/19/18 | For Sale | $410,000 | 0.0% | $380 / Sq Ft |
| 03/01/2018 03/01/18 | Pending | -- | -- | -- |
| 03/01/2018 03/01/18 | For Sale | $410,000 | -- | $380 / Sq Ft |
Tax History Compared to Growth
Tax History
| Year | Tax Paid | Tax Assessment Tax Assessment Total Assessment is a certain percentage of the fair market value that is determined by local assessors to be the total taxable value of land and additions on the property. | Land | Improvement |
|---|---|---|---|---|
| 2024 | $5,060 | $487,847 | $268,048 | $219,799 |
| 2023 | $5,060 | $478,283 | $262,793 | $215,490 |
| 2022 | $4,983 | $468,906 | $257,641 | $211,265 |
| 2021 | $4,974 | $459,713 | $252,590 | $207,123 |
| 2020 | $4,489 | $422,402 | $239,292 | $183,110 |
| 2019 | $4,460 | $414,120 | $234,600 | $179,520 |
| 2018 | $2,029 | $183,759 | $103,320 | $80,439 |
| 2017 | $1,991 | $180,157 | $101,295 | $78,862 |
| 2016 | $1,878 | $176,625 | $99,309 | $77,316 |
| 2015 | $1,851 | $173,973 | $97,818 | $76,155 |
| 2014 | $1,782 | $170,566 | $95,902 | $74,664 |
Agents Affiliated with this Home
-

Seller's Agent in 2024
Jeff Landon
Keller Williams Realty Central Coast
(805) 904-3444
7 in this area
112 Total Sales
-

Buyer's Agent in 2024
Kathy Curtis
Berkshire Hathaway Home Servic
(805) 440-8641
10 in this area
55 Total Sales
-
C
Seller's Agent in 2020
Carmen Green
C. Green Real Estate Co.
(805) 481-7700
14 Total Sales
-

Buyer's Agent in 2020
Robert Lee
California Property Services
(805) 773-3433
6 Total Sales
-

Seller's Agent in 2018
Dick Keenan
Keller Williams Realty Central Coast
(805) 801-9032
13 in this area
186 Total Sales
Map
Source: California Regional Multiple Listing Service (CRMLS)
MLS Number: PI24189123
APN: 090-442-008
- 90111003 W Price St
- 1 W Branch St
- 249 Colt Ln
- 449 W Tefft St Unit 23
- 449 W Tefft St Unit 41
- 158 Colt Ln
- 448 Grove Ln
- 160 San Antonio Ln
- 285 E Tefft St
- 515 Grande Ave Unit G
- 519 Grande Ave Unit G
- 525 Grande Ave Unit D
- 176 Kent St
- 400 N Oakglen Ave
- 235 Cornuta Way
- 412 N Mallagh St
- 368 Avenida de Amigos
- 177 Jerome Ct
- 380 Butterfly Ln
- 558 Adina Way
