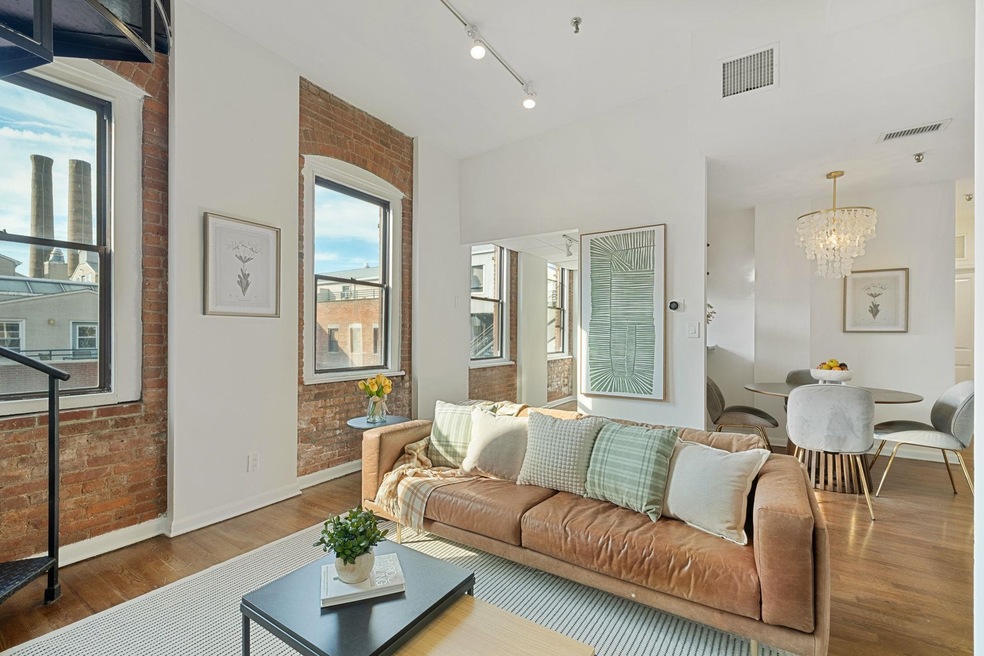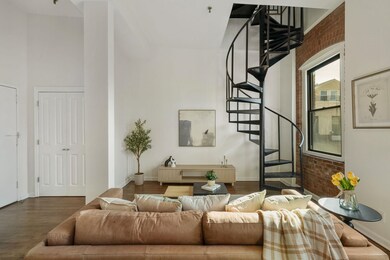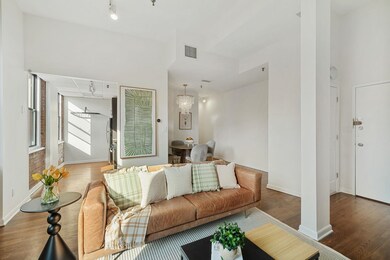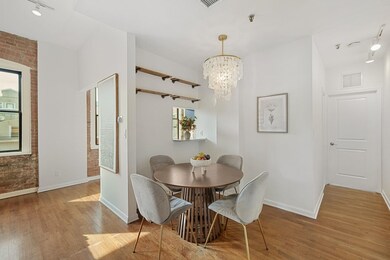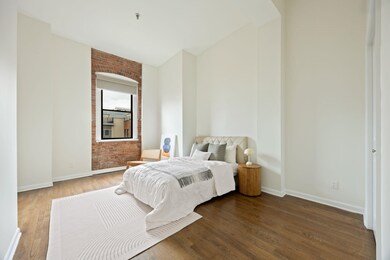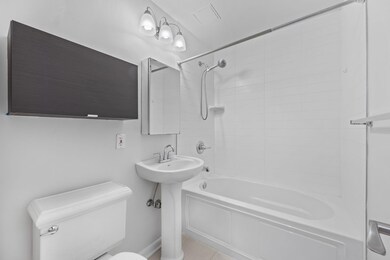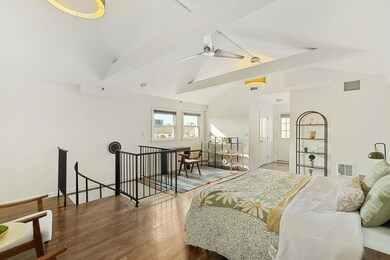Highlights
- Living Room
- Central Air
- Garage
- Dr Ronald McNair High School Rated A+
- Dining Room
- 5-minute walk to Van Vorst Park
About This Home
Welcome to this exceptional 2 Bed / 2 Bath duplex condo for sale in a charming Cobblestone gated community, offering the perfect balance of space, style, and convenience. Featuring loft-style high ceilings and a movie-themed spiral staircase, this home exudes character and modern flair. The open-concept layout is flooded with natural light, complemented by abundant closet space throughout. Step outside to your own private patio — a rare find perfect for morning coffee, evening relaxation, or entertaining under the stars. The full-amenity complex includes 24-hour security, concierge service, multiple BBQ courtyards, and an 8,000 sqft lifestyle center with a gym, yoga space, basketball and volleyball courts, sauna, and screening room. By Grove Street PATH and close to Light Rail, parks, restaurants, and grocery stores, this home delivers easy commuting and a vibrant neighborhood vibe, making it the ideal starter home or investment opportunity. Central AC. In-unit washer/dryer. Rent covers water, heating and amenity fee. Tenant responsible for PSEG electricity, gas, internet/cable. Extra large indoor garage parking spot available for $350 extra. Tenant responsible for non refundable move-in fee $500.
Condo Details
Home Type
- Condominium
Parking
- Garage
Home Design
- Brick Exterior Construction
Interior Spaces
- 1,228 Sq Ft Home
- Multi-Level Property
- Living Room
- Dining Room
- Washer and Dryer
Kitchen
- Gas Oven or Range
- Microwave
- Dishwasher
Bedrooms and Bathrooms
Utilities
- Central Air
Community Details
- Association fees include heat, water, hot water
Listing and Financial Details
- Exclusions: Staging
Map
About This Building
Source: Hudson County MLS
MLS Number: 250023478
- 227 Christopher Columbus Dr Unit 307B
- 227 Christopher Columbus Dr Unit 119B
- 227 Christopher Columbus Dr Unit B-234
- 158 Wayne St Unit 423A
- 347 Varick St Unit 314A
- 357 Varick St Unit 123B
- 9 Coles St Unit 4
- 167 Wayne St Unit 104
- 341 Monmouth St Unit 104D
- 341 Monmouth St Unit 203D
- 186 Wayne St Unit 214D
- 331 Varick St Unit 1
- 187 Wayne St Unit 115C
- 187 Wayne St Unit 207C
- 187 Wayne St Unit C405
- 187 Wayne St Unit 311
- 187 Wayne St Unit 302C
- 189 Christopher Columbus Dr Unit 3
- 113 Wayne St Unit 1
- 124 Mercer St Unit 2
- 227 Christopher Columbus Dr Unit 333B
- 187 Wayne St Unit 415C
- 14 Coles St Unit 2
- 251 Newark Ave Unit 2C
- 190 Christopher Columbus Dr Unit 2-R
- 233 Newark Ave Unit 5B
- 180 Christopher Columbus Dr Unit 2
- 160 1st St Unit 901
- 236 Newark Ave Unit 1
- 218 Newark Ave Unit 1
- 98 Wayne St Unit 4B
- 340 2nd St Unit 4
- 338 2nd St Unit 2
- 380 Montgomery St Unit 2107
- 380 Montgomery St Unit 2170
- 383 2nd St Unit ONE
- 114 Brunswick St Unit 2
- 179 Newark Ave
- 179 Newark Ave Unit 2
- 308 2nd St
