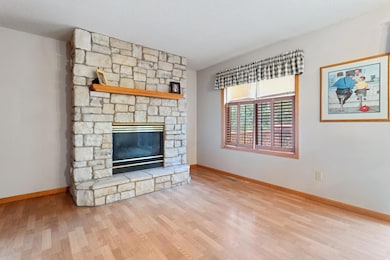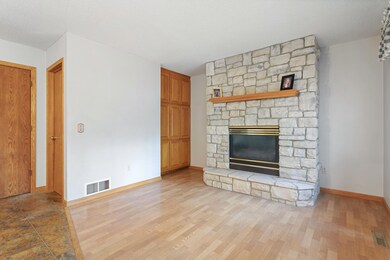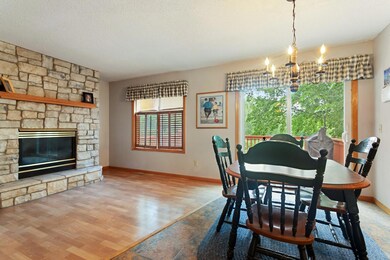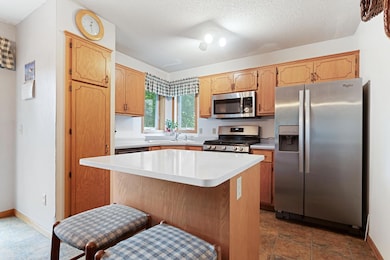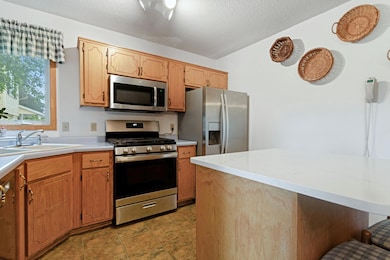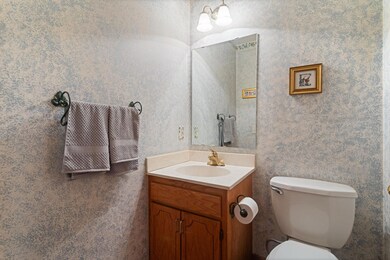
1580 9th Street Cir SE Forest Lake, MN 55025
Estimated payment $2,085/month
Highlights
- Deck
- Stainless Steel Appliances
- Cul-De-Sac
- No HOA
- The kitchen features windows
- 5-minute walk to Bayview Park
About This Home
Welcome to this charming one owner owned 2 Story home with 3 nice size bedrooms on one level and 2 baths. 1/2 bath right off kitchen area and upper level full bath walks through from Master or hallway. Beautiful stone fire place off kitchen/dining provides a great space for extra sitting, away from the living room. Kitchen provides SS Appliances, Island w/granite top. Property sits on a nice lot that backs up to pond, on a quiet dead end street. Enjoy mornings or evenings out on the 20x14 deck or cute sitting porch in the front. 3 beds on one level (bedroom 1 has finished hardwood flooring & a nice size walk in closet). Nice landscape surrounds, with flower beds, that await your "green thumb. Lower level walk out is ready for your finishes. Walk out unfinished LL is ready for your finishes to provide approx 841sq ft of additional living space. Home is convenient to schools, shopping and downtown Forest Lake. Perfect location, so whether you're starting out, settling in, or just looking for a fresh space in a great community, this home has what you’re after. Don’t miss out on this opportunity, quick close possible!
Home Details
Home Type
- Single Family
Est. Annual Taxes
- $3,815
Year Built
- Built in 1991
Lot Details
- 0.25 Acre Lot
- Lot Dimensions are 88x173x70x135
- Cul-De-Sac
- Street terminates at a dead end
- Property is Fully Fenced
- Wood Fence
Parking
- 2 Car Attached Garage
Home Design
- Pitched Roof
Interior Spaces
- 1,216 Sq Ft Home
- 2-Story Property
- Stone Fireplace
- Family Room with Fireplace
- Living Room
- Combination Kitchen and Dining Room
Kitchen
- Range<<rangeHoodToken>>
- <<microwave>>
- Dishwasher
- Stainless Steel Appliances
- Disposal
- The kitchen features windows
Bedrooms and Bathrooms
- 3 Bedrooms
Laundry
- Dryer
- Washer
Unfinished Basement
- Walk-Out Basement
- Basement Fills Entire Space Under The House
- Sump Pump
Outdoor Features
- Deck
Utilities
- Forced Air Heating and Cooling System
- 100 Amp Service
Community Details
- No Home Owners Association
- Acorn Ponds Subdivision
Listing and Financial Details
- Assessor Parcel Number 1603221240023
Map
Home Values in the Area
Average Home Value in this Area
Tax History
| Year | Tax Paid | Tax Assessment Tax Assessment Total Assessment is a certain percentage of the fair market value that is determined by local assessors to be the total taxable value of land and additions on the property. | Land | Improvement |
|---|---|---|---|---|
| 2024 | $3,818 | $370,700 | $100,000 | $270,700 |
| 2023 | $3,818 | $354,700 | $97,000 | $257,700 |
| 2022 | $2,956 | $347,700 | $90,000 | $257,700 |
| 2021 | $2,880 | $270,500 | $70,000 | $200,500 |
| 2020 | $2,922 | $260,400 | $70,000 | $190,400 |
| 2019 | $2,814 | $259,700 | $65,000 | $194,700 |
| 2018 | $2,642 | $245,700 | $65,000 | $180,700 |
| 2017 | $2,498 | $241,800 | $75,000 | $166,800 |
| 2016 | $2,204 | $215,800 | $50,000 | $165,800 |
| 2015 | $2,138 | $184,500 | $36,300 | $148,200 |
| 2013 | -- | $160,900 | $35,700 | $125,200 |
Property History
| Date | Event | Price | Change | Sq Ft Price |
|---|---|---|---|---|
| 06/29/2025 06/29/25 | Pending | -- | -- | -- |
| 06/13/2025 06/13/25 | For Sale | $319,900 | -- | $263 / Sq Ft |
Mortgage History
| Date | Status | Loan Amount | Loan Type |
|---|---|---|---|
| Closed | $30,000 | Credit Line Revolving | |
| Closed | $117,000 | New Conventional | |
| Closed | $30,000 | New Conventional | |
| Closed | $135,000 | New Conventional |
Similar Homes in Forest Lake, MN
Source: NorthstarMLS
MLS Number: 6734932
APN: 16-032-21-24-0023
- 1021 18th Ave SE
- 832 10th Ave SE
- 956 10th Ave SE
- 21196 N Morgan Dr
- 6454 Appaloosa Ave S
- 953 10th Ave SE
- 6700 210th Lane Cir N
- 7056 218th Street Place N
- 6730 210th Ct N
- 21113 S Clydesdale Curve
- 6609 210th Ln N
- 6254 209th St N
- 1808 Beach Dr SE
- 255 S Shore Dr
- 1867 Beach Dr SE
- 5774 213th St N
- 7447 213th St N
- 21145 Fondant Ave N
- XXXX N 207th St
- 20730 Glenbrook Ave N

