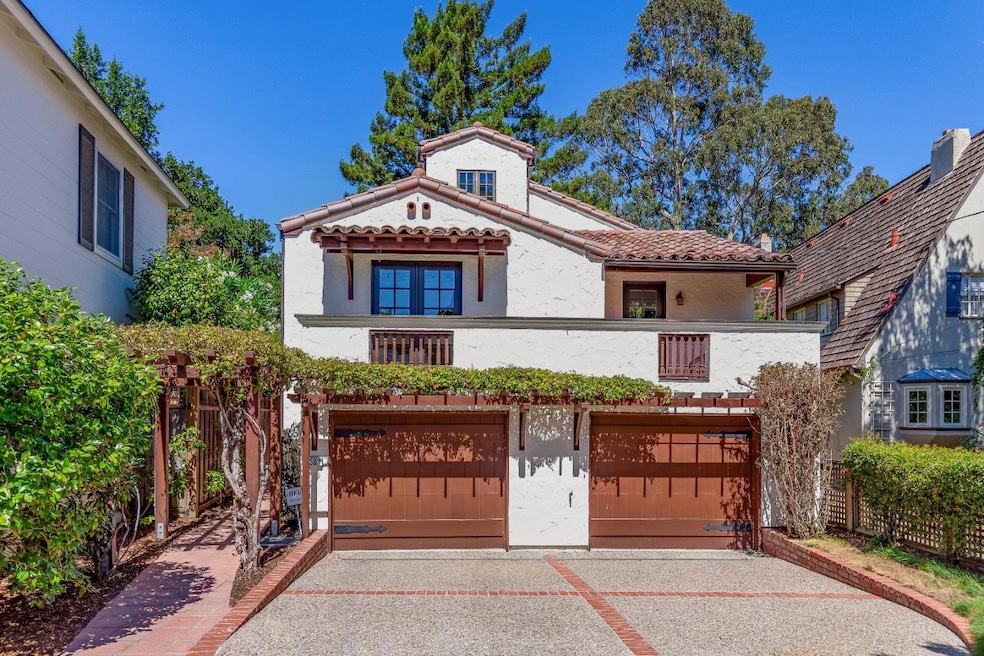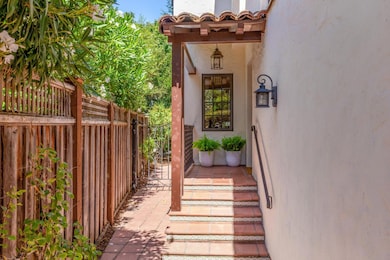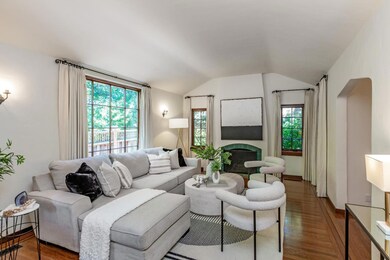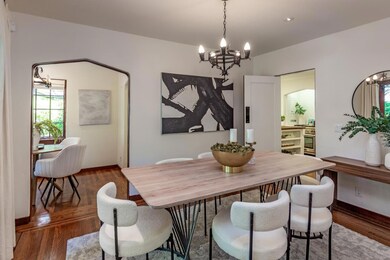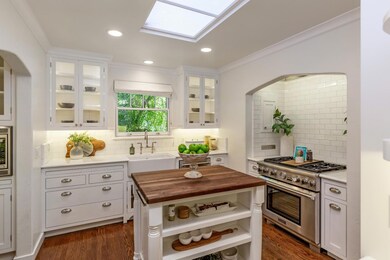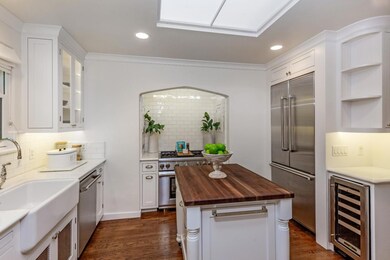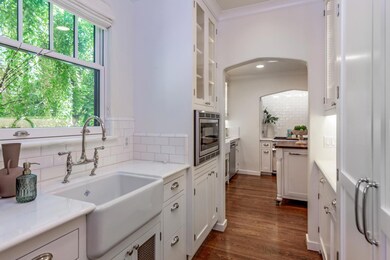
1580 Columbus Ave Burlingame, CA 94010
Easton Addition NeighborhoodHighlights
- Vaulted Ceiling
- Wood Flooring
- Spanish Architecture
- Lincoln Elementary School Rated A
- Marble Countertops
- Wine Refrigerator
About This Home
As of September 2024Nestled on a tranquil, oversized lot on one of the most desirable streets in the tree-lined heart of Easton Addition, this 2021 ASID Gold Award winner offers 1928 vintage charm & modern comfort. Warm, welcoming "Pennyhill" (as the owners endearingly call it) has been lovingly restored & expanded with attention to both engineering & aesthetics. Gorgeous wood floors gleam. Ceilings soar. The dining room features French doors leading to a large lanai & level, landscaped grounds. Four of 5 bedrooms access verandas ideal for a sun-dappled morning meal or starry nighttime nightcap. The capacious kitchen boasts marble counters, plentiful cabinets, S/S Thermador appliances, gas stove, wet bar, wine refrigerator, and pantry. The lovely, separate breakfast room overlooking the beautiful backyard offers a private space for eating, studying & working. Air Conditioning. Fireplace. Sq footage includes balconies, covered patios/terraces. Enjoy vibrant Downtown restaurants, shops, Farmers Market; parks & trails; Coyote Pt hiking, playgrounds, windsurfing & swimming; excellent health care providers. EZ access to 101, 280, Caltrain. Stroll to Easton Branch Library. Walk/bike to top-rated schools (10/10 by test scores): Lincoln Elem, Burlingame Int & Burlingame HS (also 10/10 in college readiness).
Last Agent to Sell the Property
La Poll Realtors License #01182478 Listed on: 08/28/2024
Home Details
Home Type
- Single Family
Est. Annual Taxes
- $8,824
Year Built
- Built in 1928
Lot Details
- Back Yard Fenced
- Level Lot
- Sprinklers on Timer
- Grass Covered Lot
- Zoning described as R10006
Parking
- 2 Car Garage
Home Design
- Spanish Architecture
- Wood Frame Construction
- Tile Roof
- Concrete Perimeter Foundation
Interior Spaces
- 2,588 Sq Ft Home
- 3-Story Property
- Wet Bar
- Vaulted Ceiling
- Ceiling Fan
- Fireplace With Gas Starter
- Living Room with Fireplace
- Breakfast Room
- Formal Dining Room
- Wood Flooring
- Neighborhood Views
- Crawl Space
- Alarm System
Kitchen
- Gas Oven
- Range Hood
- Microwave
- Dishwasher
- Wine Refrigerator
- Kitchen Island
- Marble Countertops
Bedrooms and Bathrooms
- 5 Bedrooms
- 2 Full Bathrooms
- Bathtub with Shower
- Bathtub Includes Tile Surround
Laundry
- Laundry in Garage
- Laundry Tub
- Gas Dryer Hookup
Additional Features
- Balcony
- Forced Air Heating and Cooling System
Listing and Financial Details
- Assessor Parcel Number 027-141-390
Ownership History
Purchase Details
Home Financials for this Owner
Home Financials are based on the most recent Mortgage that was taken out on this home.Purchase Details
Home Financials for this Owner
Home Financials are based on the most recent Mortgage that was taken out on this home.Purchase Details
Home Financials for this Owner
Home Financials are based on the most recent Mortgage that was taken out on this home.Purchase Details
Similar Homes in Burlingame, CA
Home Values in the Area
Average Home Value in this Area
Purchase History
| Date | Type | Sale Price | Title Company |
|---|---|---|---|
| Grant Deed | $3,550,000 | Lawyers Title | |
| Interfamily Deed Transfer | -- | Old Republic Title Company | |
| Interfamily Deed Transfer | -- | Old Republic Title Company | |
| Interfamily Deed Transfer | -- | First American Title Company | |
| Interfamily Deed Transfer | -- | First American Title Company | |
| Interfamily Deed Transfer | -- | None Available |
Mortgage History
| Date | Status | Loan Amount | Loan Type |
|---|---|---|---|
| Open | $3,000,000 | New Conventional | |
| Previous Owner | $500,000 | New Conventional | |
| Previous Owner | $280,000 | New Conventional | |
| Previous Owner | $275,000 | No Value Available | |
| Previous Owner | $275,000 | Unknown | |
| Previous Owner | $50,000 | Credit Line Revolving |
Property History
| Date | Event | Price | Change | Sq Ft Price |
|---|---|---|---|---|
| 09/30/2024 09/30/24 | Sold | $3,550,000 | +18.8% | $1,372 / Sq Ft |
| 09/10/2024 09/10/24 | Pending | -- | -- | -- |
| 08/28/2024 08/28/24 | For Sale | $2,988,000 | -- | $1,155 / Sq Ft |
Tax History Compared to Growth
Tax History
| Year | Tax Paid | Tax Assessment Tax Assessment Total Assessment is a certain percentage of the fair market value that is determined by local assessors to be the total taxable value of land and additions on the property. | Land | Improvement |
|---|---|---|---|---|
| 2023 | $8,824 | $738,405 | $315,287 | $423,118 |
| 2022 | $8,513 | $723,927 | $309,105 | $414,822 |
| 2021 | $8,521 | $709,735 | $303,045 | $406,690 |
| 2020 | $8,345 | $702,459 | $299,938 | $402,521 |
| 2019 | $8,164 | $688,686 | $294,057 | $394,629 |
| 2018 | $8,010 | $675,184 | $288,292 | $386,892 |
| 2017 | $7,950 | $661,947 | $282,640 | $379,307 |
| 2016 | $7,658 | $648,970 | $277,099 | $371,871 |
| 2015 | $7,621 | $639,223 | $272,937 | $366,286 |
| 2014 | $7,512 | $626,703 | $267,591 | $359,112 |
Agents Affiliated with this Home
-
Francis La Poll

Seller's Agent in 2024
Francis La Poll
La Poll Realtors
(650) 787-1397
2 in this area
32 Total Sales
-
Lizi Tabet

Buyer's Agent in 2024
Lizi Tabet
Compass
(415) 990-6070
6 in this area
54 Total Sales
-
Aimee Klarich

Buyer Co-Listing Agent in 2024
Aimee Klarich
Compass
(650) 483-3795
2 in this area
24 Total Sales
Map
Source: MLSListings
MLS Number: ML81978331
APN: 027-141-390
- 1547 Columbus Ave
- 1536 Bernal Ave
- 2200 Hillside Dr
- 1708 Toledo Ave
- 1469 El Camino Real Unit 3
- 1421 El Camino Real Unit 3
- 2900 Adeline Dr
- 1329 Vancouver Ave
- 135 Newton Dr
- 1431 Capuchino Ave
- 2307 Easton Dr
- 319 Castenada Dr
- 1410 Capuchino Ave
- 300 Murchison Dr Unit 321
- 300 Murchison Dr Unit 123
- 2260 Summit Dr
- 55 Fagan Dr
- 828 Hawthorne Way
- 1500 Sherman Ave Unit 2A
- 1259 Toyon Dr
