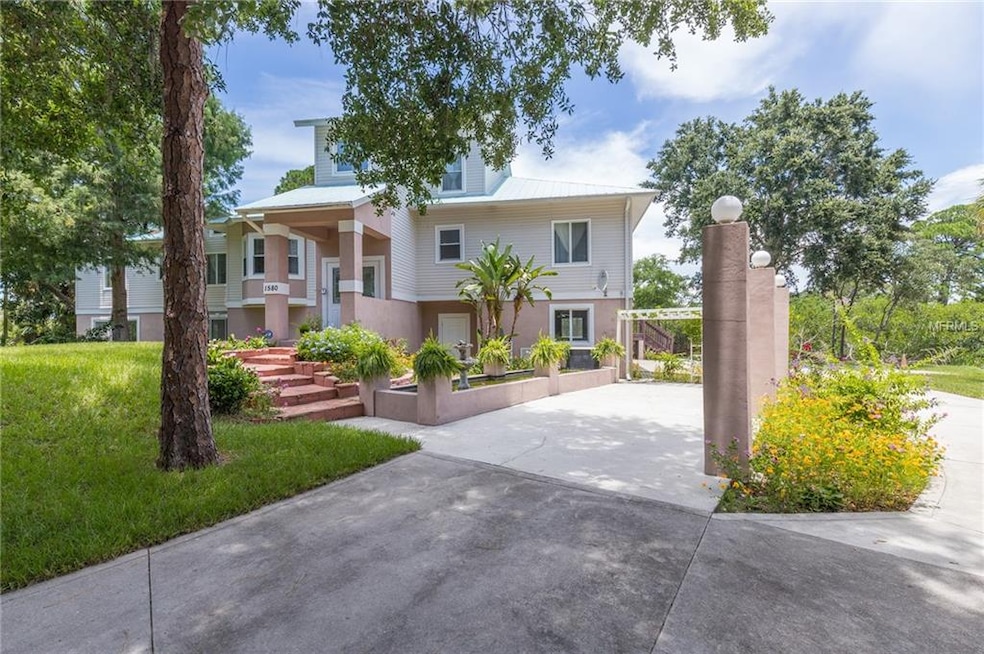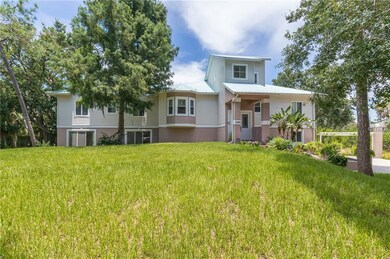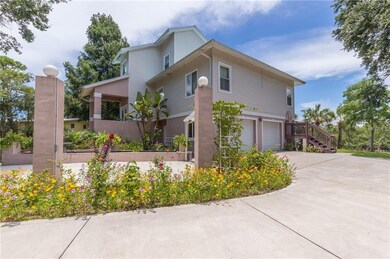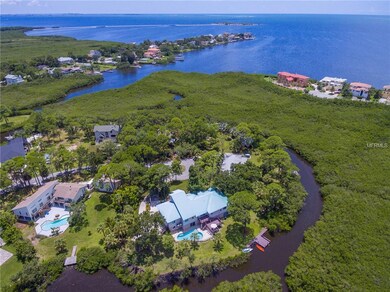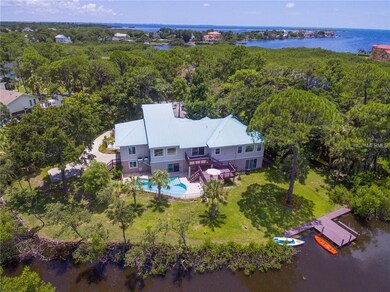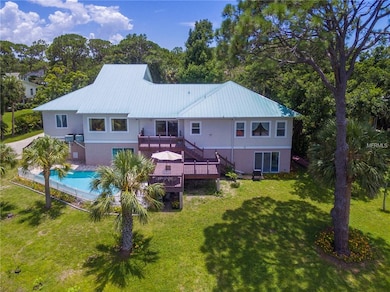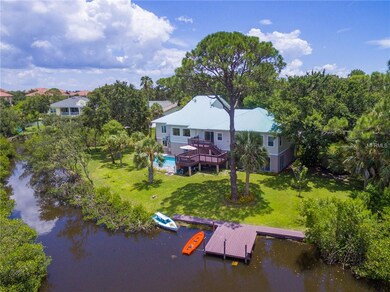
1580 Mac Chesney Dr Tarpon Springs, FL 34689
Highlights
- 195 Feet of Waterfront
- Parking available for a boat
- Dock made with wood
- Sunset Hills Elementary School Rated A-
- Water access To Gulf or Ocean
- In Ground Pool
About This Home
As of December 2022STUNNING WATERFRONT HOUSE! A custom-built move-in ready contemporary style home with a private dock & short canal access to the Gulf of Mexico. Live a few minutes to beach/parks, sports field, shopping, restaurants and schools…. Spacious 4beds/4baths and a split floor plan offers privacy for all! Exquisite gourmet chef kitchen has granite countertops, maple wood cabinets, stainless steel appliances & center island. Master bedroom features a sitting area and a huge walk-in closet. Master bath has a double sink vanity, jetted tub, bidet and separate shower with dual heads! Living room with a loft and vaulted ceiling overlooks the pool and waterfront. All 4baths have matching granite countertops and maple wood vanities. Bonus room with over 2400sf on the ground level is a great space for entertaining or your own private gym. The house features energy saving double pane hurricane impact glass windows & doors, 2”x6” exterior wall framing with plywood sheathing, 1” gypsum concrete under finish flooring for sound reducing and leveling, metal roof, living space & two ACs 11ft above flood plane. All these significant reduce your insurance costs. Landscape welcomes with a lovely lily pond and flowerbed in the front and split level pool deck in the back. 2car garage, a boat or RV parking and additional packing spaces, ready for a REAL BIG Party! The cul-de-sac home on ½ acre conservation lot is located in a high quality and quiet community but NO HOA. What a paradise found! SELLER WILL FINANCE.
Last Agent to Sell the Property
FUTURE HOME REALTY INC License #3372386 Listed on: 07/18/2018

Home Details
Home Type
- Single Family
Est. Annual Taxes
- $11,930
Year Built
- Built in 2005
Lot Details
- 0.55 Acre Lot
- 195 Feet of Waterfront
- Property fronts a saltwater canal
- Street terminates at a dead end
- South Facing Home
- Metered Sprinkler System
- Fruit Trees
Parking
- 2 Car Attached Garage
- Oversized Parking
- Garage Door Opener
- Open Parking
- Parking available for a boat
Property Views
- Canal
- Pool
Home Design
- Contemporary Architecture
- Elevated Home
- Bi-Level Home
- Slab Foundation
- Wood Frame Construction
- Metal Roof
- Block Exterior
- Stucco
Interior Spaces
- 3,503 Sq Ft Home
- Open Floorplan
- Furnished
- Built-In Features
- Coffered Ceiling
- Tray Ceiling
- Cathedral Ceiling
- Ceiling Fan
- Insulated Windows
- Blinds
- Drapes & Rods
- French Doors
- Sliding Doors
- Great Room
- Family Room
- Breakfast Room
- Formal Dining Room
- Loft
- Storage Room
- Laundry Room
- Inside Utility
Kitchen
- Eat-In Kitchen
- Convection Oven
- Recirculated Exhaust Fan
- Microwave
- Ice Maker
- Dishwasher
- Stone Countertops
- Solid Wood Cabinet
Flooring
- Carpet
- Laminate
- Porcelain Tile
Bedrooms and Bathrooms
- 4 Bedrooms
- Split Bedroom Floorplan
- Walk-In Closet
- 4 Full Bathrooms
Home Security
- Security Lights
- Storm Windows
- Fire and Smoke Detector
Pool
- In Ground Pool
- Saltwater Pool
- Auto Pool Cleaner
Outdoor Features
- Water access To Gulf or Ocean
- Dock made with wood
- Open Dock
- Balcony
- Deck
- Covered patio or porch
- Exterior Lighting
- Rain Gutters
Location
- Flood Zone Lot
- City Lot
Schools
- Sunset Hills Elementary School
- Tarpon Springs Middle School
- Tarpon Springs High School
Utilities
- Zoned Heating and Cooling System
- Heat Pump System
- Vented Exhaust Fan
- Thermostat
- Electric Water Heater
- Septic Tank
- High Speed Internet
- Cable TV Available
Additional Features
- Energy-Efficient Windows
- Zoned For Horses
Community Details
- No Home Owners Association
- Sunset Hills Country Club Subdivision
Listing and Financial Details
- Down Payment Assistance Available
- Visit Down Payment Resource Website
- Legal Lot and Block 176 / 01
- Assessor Parcel Number 03-27-15-87858-000-1760
Ownership History
Purchase Details
Home Financials for this Owner
Home Financials are based on the most recent Mortgage that was taken out on this home.Purchase Details
Purchase Details
Purchase Details
Home Financials for this Owner
Home Financials are based on the most recent Mortgage that was taken out on this home.Purchase Details
Purchase Details
Purchase Details
Purchase Details
Home Financials for this Owner
Home Financials are based on the most recent Mortgage that was taken out on this home.Purchase Details
Home Financials for this Owner
Home Financials are based on the most recent Mortgage that was taken out on this home.Purchase Details
Home Financials for this Owner
Home Financials are based on the most recent Mortgage that was taken out on this home.Similar Homes in Tarpon Springs, FL
Home Values in the Area
Average Home Value in this Area
Purchase History
| Date | Type | Sale Price | Title Company |
|---|---|---|---|
| Warranty Deed | -- | -- | |
| Warranty Deed | $1,150,000 | -- | |
| Quit Claim Deed | -- | Richard A Venditti Pa | |
| Warranty Deed | $639,000 | First American Title Insuran | |
| Interfamily Deed Transfer | -- | None Available | |
| Interfamily Deed Transfer | -- | -- | |
| Warranty Deed | $101,000 | -- | |
| Warranty Deed | $95,000 | -- | |
| Warranty Deed | $339,000 | -- | |
| Warranty Deed | $300,000 | -- |
Mortgage History
| Date | Status | Loan Amount | Loan Type |
|---|---|---|---|
| Previous Owner | $365,000 | VA | |
| Previous Owner | $400,000 | VA | |
| Previous Owner | $271,200 | Purchase Money Mortgage | |
| Previous Owner | $270,000 | New Conventional |
Property History
| Date | Event | Price | Change | Sq Ft Price |
|---|---|---|---|---|
| 12/01/2022 12/01/22 | Sold | $1,150,000 | -5.4% | $328 / Sq Ft |
| 10/27/2022 10/27/22 | Pending | -- | -- | -- |
| 10/20/2022 10/20/22 | For Sale | $1,215,500 | +90.2% | $347 / Sq Ft |
| 11/23/2018 11/23/18 | Sold | $639,000 | -1.7% | $182 / Sq Ft |
| 10/03/2018 10/03/18 | Pending | -- | -- | -- |
| 09/25/2018 09/25/18 | Price Changed | $649,900 | -1.5% | $186 / Sq Ft |
| 07/18/2018 07/18/18 | For Sale | $659,900 | -- | $188 / Sq Ft |
Tax History Compared to Growth
Tax History
| Year | Tax Paid | Tax Assessment Tax Assessment Total Assessment is a certain percentage of the fair market value that is determined by local assessors to be the total taxable value of land and additions on the property. | Land | Improvement |
|---|---|---|---|---|
| 2024 | $18,943 | $1,083,320 | -- | -- |
| 2023 | $18,943 | $1,051,767 | $291,389 | $760,378 |
| 2022 | $11,752 | $669,667 | $0 | $0 |
| 2021 | $11,905 | $650,162 | $0 | $0 |
| 2020 | $11,885 | $641,185 | $0 | $0 |
| 2019 | $11,698 | $626,769 | $122,016 | $504,753 |
| 2018 | $12,060 | $633,482 | $0 | $0 |
| 2017 | $12,428 | $600,960 | $0 | $0 |
| 2016 | $12,491 | $595,183 | $0 | $0 |
| 2015 | $11,464 | $575,000 | $0 | $0 |
| 2014 | $12,999 | $643,984 | $0 | $0 |
Agents Affiliated with this Home
-
Jenna Utley

Seller's Agent in 2022
Jenna Utley
COMPASS FLORIDA LLC
(813) 486-9286
83 Total Sales
-
Holly Switow

Buyer's Agent in 2022
Holly Switow
PREMIER SOTHEBY'S INTERNATIONAL REALTY
(941) 735-3186
63 Total Sales
-
Audrey Johnson

Seller's Agent in 2018
Audrey Johnson
FUTURE HOME REALTY INC
(240) 780-1814
45 Total Sales
Map
Source: Stellar MLS
MLS Number: U8010365
APN: 03-27-15-87858-000-1760
- 2101 N Pointe Alexis Dr
- 2111 Alexis Ct
- 2005 N Pointe Alexis Dr
- 1614 Seabreeze Dr
- 1616 Seabreeze Dr
- 1532 Citrine Trail
- 1514 Citrine Trail
- 1620 Seabreeze Dr
- 0 Harbour Watch Dr Unit MFRTB8337133
- 1624 Seabreeze Dr
- 1626 Seabreeze Dr
- 2102 Harbour Watch Dr
- 1503 Citrine Trail
- 1537 Ember Ln
- 1531 Ember Ln
- LOT 2 & 4 Seabreeze Dr
- 1500 Ember Ln
- 0 Sandpiper Pointe - Lot 89 Ct
- 85 Sandpiper Pointe Ct
- 2118 Harbour Watch Dr
