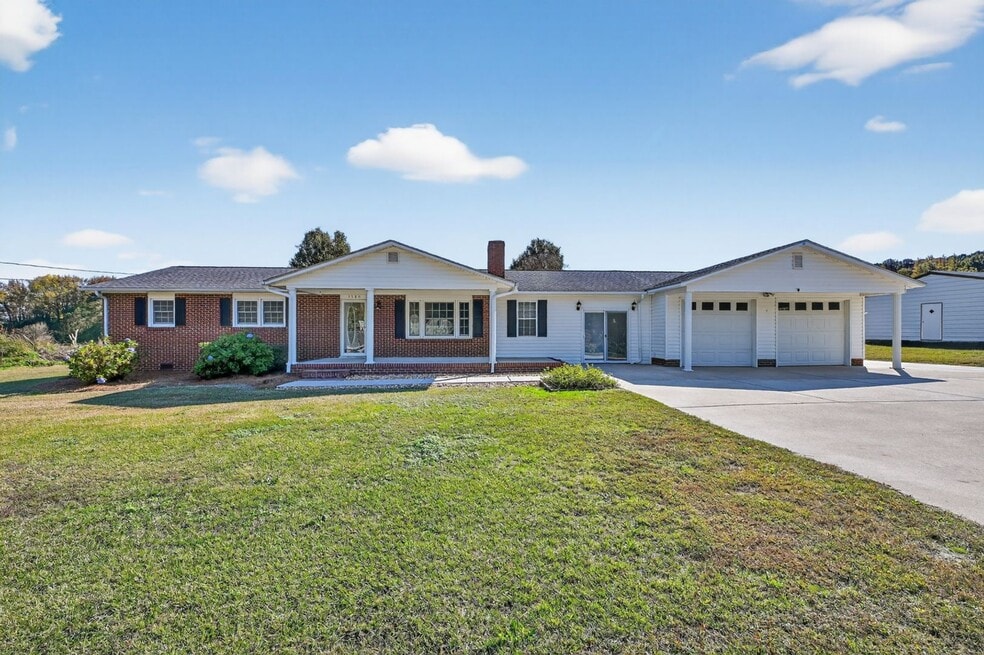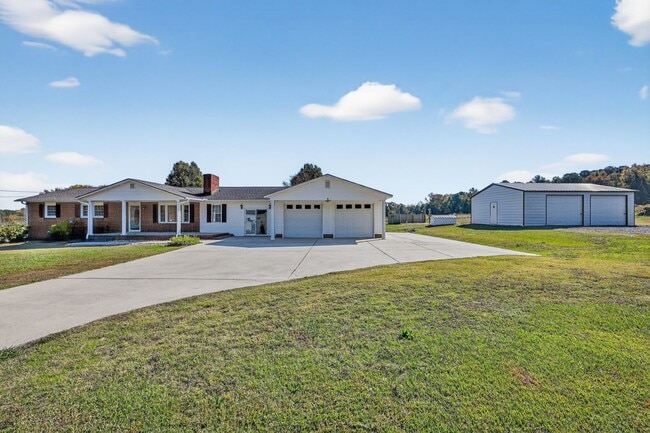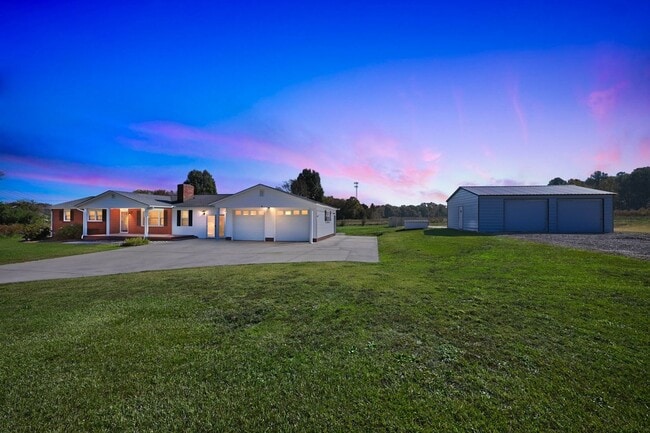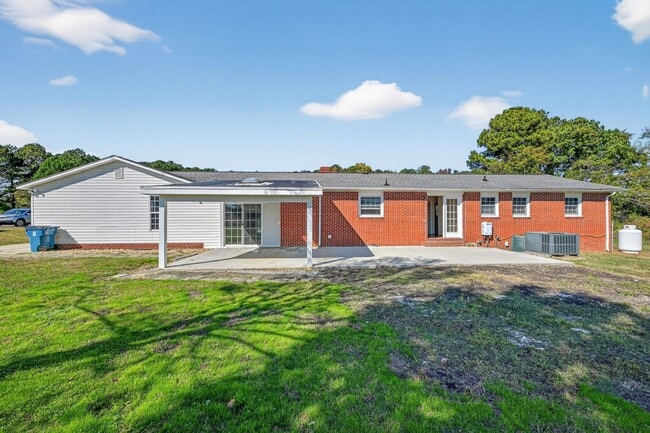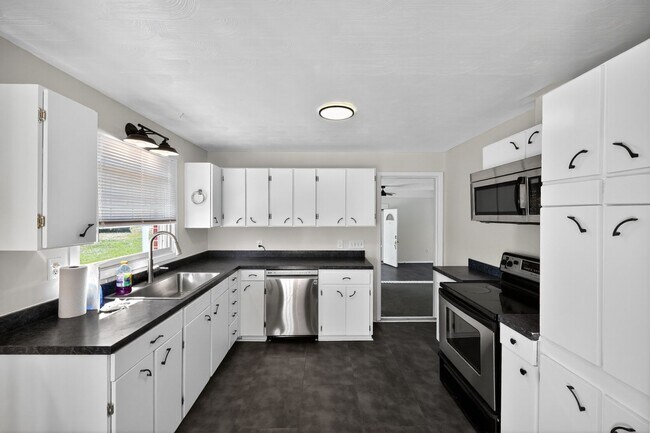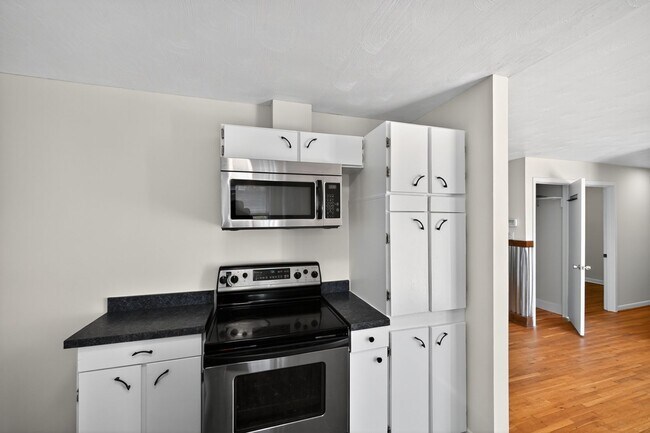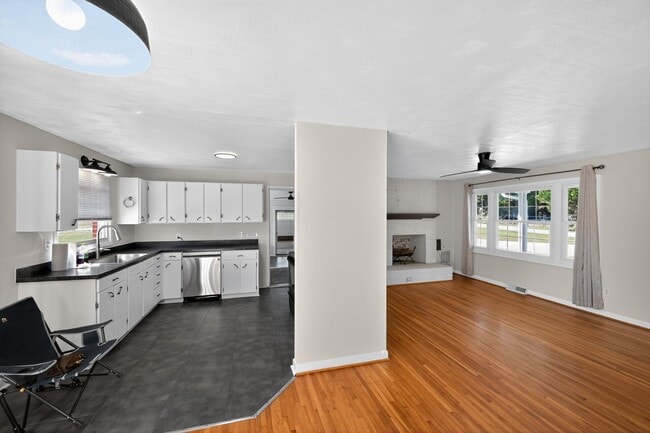1580 N Honeycutt St Benson, NC 27504
About This Home
Welcome to your new home at 1580 N Honeycutt St, a charming 3-bedroom house nestled in the heart of Benson, NC! This delightful property offers a perfect blend of comfort and convenience, making it an ideal choice for anyone looking to settle down in a welcoming neighborhood.
Step inside and discover a spacious layout featuring 1.5 bathrooms, perfect for busy mornings. The kitchen is a chef's dream with modern amenities including an electric stove top, electric range, dishwasher, refrigerator, exhaust hood, and microwave, making meal prep a breeze. Enjoy the freedom of having both cats and dogs (all breeds welcome) in your new abode!
Key Features:
- 3 Bedrooms for ample space
- 1.5 Bathrooms for convenience
- 1602 sq ft of living space
- Modern kitchen appliances included
- Pet-friendly environment
Don’t miss out on this fantastic opportunity! Schedule a showing starting October 20, 2025, and get ready to make this house your home by the target lease start date of October 27, 2025.
Preferred lease duration is 1 year. This property is unfurnished.
Security Deposit amount determined by the owner.

Map
- 166 Tarheel Rd
- 294 White Azalea Way
- 272 White Azalea Way
- 236 White Azalea Way
- 107 Oak Park Dr
- 110 Oak Park Dr
- 307 E Holmes St
- 603 E Hill St
- 105 Belle Meade Ct
- 866 Tarheel Rd
- 114 Larksdale Cove
- 1284 N Carolina 50
- 204 W Hill St
- 104 S Buggy Dr
- 104 S Buggy Dr Unit 71
- 115 Hunterwood Place
- 124 Hunterwood Place
- 303 W Martin St
- 301 W Hill St
- 0 S Dunn St
- 106 Boomer St
- 112 Boomer St
- 606 S Blackmon St
- 608 S Blackmon St
- 610 S Blackmon St
- 60 Knottingham Ct
- 64 Fish Whistle Ct
- 32 Dr
- 261 Johnson Ridge Way Unit 1
- 260 Johnson Ridge Way Unit 1
- 272 Johnson Ridge Way Unit 1
- 199 Saw Mill Dr
- 142 Planters Ln
- 197 Barewood Dr
- 309 Saint St
- 387 Deanne Ln
- 195 Cherryhill Dr
- 139 Creekside Dr
- 141 Tap Ln
- 405 W Harnett St Unit A
