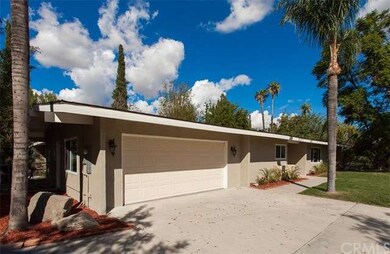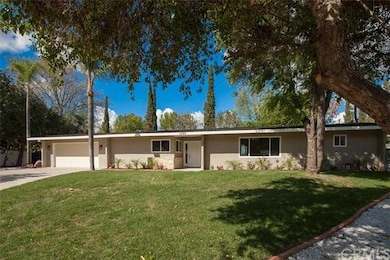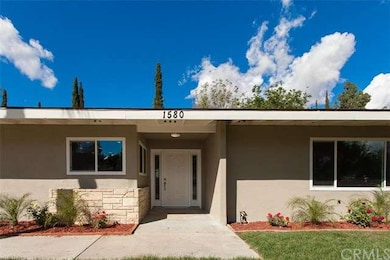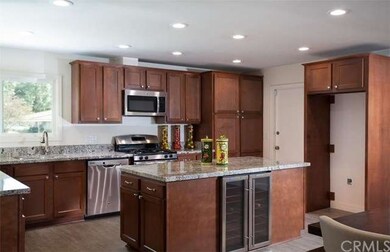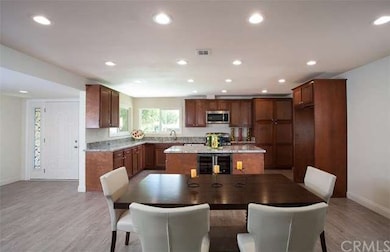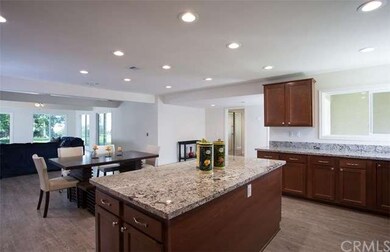
1580 Pelham Place Riverside, CA 92506
Highlights
- Heated In Ground Pool
- RV Access or Parking
- Updated Kitchen
- Polytechnic High School Rated A-
- City Lights View
- 0.5 Acre Lot
About This Home
As of January 2025Canyon Living at it’s Best! 1580 Pelham Place is situated in the beautiful Canyon Crest Classic. This Beautiful Home is located on a private Cul-De-Sac with only 3 homes on it and Boasts 2,284 square feet of Living Space on approximately 21,780 square foot lot with 4 Bedrooms & 3 Bathrooms. Two Car Attached Garage and Plenty of Room for Parking & Room for RV Space. Open Floor Plan Includes Chefs Kitchen with Granite Slab Countertops & Backsplash AND Huge Kitchen Island with New Appliances & a Dual-Zone Thermoelectric Wine Cooler. The Open Concept Floor Plan is Anchored by the Magnificent 180 Degree View of The City of Riverside and Large Dual Pane windows that provides Natural Lighting that Shines into the Home that Flows Seamlessly from the entry way to the Kitchen & Dining Area that leads to the Bedrooms. Beautifully laid Custom Engineered Laminate Floors Throughout with Wall-to-Wall Custom Carpet in all Bedrooms and Large Tile Floors in all Bathrooms with a Custom Built-in Rain Shower in the Master Bathroom. Enjoy your favorite beverage at your Fabulous Backyard with Covered Patio, Huge Grassy Area and Outdoor Pool House with newly re-plastered Pool & Spa with a New Filtration & Heating System. Look No Further, This is the One You've Been Looking For
Last Agent to Sell the Property
Keller Williams Empire Estates License #01771572 Listed on: 11/19/2015

Last Buyer's Agent
Berkeley Dennis
Radius Agent Realty License #01340623
Home Details
Home Type
- Single Family
Est. Annual Taxes
- $7,042
Year Built
- Built in 1963 | Remodeled
Lot Details
- 0.5 Acre Lot
- Cul-De-Sac
- Vinyl Fence
- Chain Link Fence
- Landscaped
- Front and Back Yard Sprinklers
Parking
- 2 Car Direct Access Garage
- Parking Available
- Single Garage Door
- Driveway
- RV Access or Parking
Property Views
- City Lights
- Canyon
- Mountain
Home Design
- Contemporary Architecture
- Modern Architecture
- Turnkey
- Slab Foundation
- Fire Rated Drywall
- Composition Roof
- Pre-Cast Concrete Construction
- Stucco
Interior Spaces
- 2,284 Sq Ft Home
- Open Floorplan
- Cathedral Ceiling
- Ceiling Fan
- Recessed Lighting
- Double Pane Windows
- ENERGY STAR Qualified Windows
- Sliding Doors
- Family Room Off Kitchen
- Living Room
Kitchen
- Updated Kitchen
- Open to Family Room
- Eat-In Kitchen
- Gas Cooktop
- Microwave
- Dishwasher
- Kitchen Island
Flooring
- Wood
- Carpet
Bedrooms and Bathrooms
- 4 Bedrooms
- Primary Bedroom on Main
- Walk-In Closet
- 3 Full Bathrooms
Laundry
- Laundry Room
- Laundry in Garage
Home Security
- Alarm System
- Carbon Monoxide Detectors
- Fire and Smoke Detector
Accessible Home Design
- Customized Wheelchair Accessible
Pool
- Heated In Ground Pool
- Heated Spa
- In Ground Spa
- Gas Heated Pool
Outdoor Features
- Covered patio or porch
- Exterior Lighting
Utilities
- Two cooling system units
- Central Heating and Cooling System
- Gas Water Heater
- Sewer Paid
Community Details
- No Home Owners Association
- Laundry Facilities
Listing and Financial Details
- Tax Lot 28
- Tax Tract Number 2416
- Assessor Parcel Number 252093009
Ownership History
Purchase Details
Home Financials for this Owner
Home Financials are based on the most recent Mortgage that was taken out on this home.Purchase Details
Home Financials for this Owner
Home Financials are based on the most recent Mortgage that was taken out on this home.Purchase Details
Home Financials for this Owner
Home Financials are based on the most recent Mortgage that was taken out on this home.Purchase Details
Purchase Details
Similar Homes in Riverside, CA
Home Values in the Area
Average Home Value in this Area
Purchase History
| Date | Type | Sale Price | Title Company |
|---|---|---|---|
| Grant Deed | $830,000 | Stewart Title Of California | |
| Grant Deed | $830,000 | Stewart Title Of California | |
| Grant Deed | $550,000 | Stewart Title Of Ca Inc | |
| Grant Deed | $300,000 | Usa National Title Co | |
| Interfamily Deed Transfer | -- | None Available | |
| Interfamily Deed Transfer | -- | -- |
Mortgage History
| Date | Status | Loan Amount | Loan Type |
|---|---|---|---|
| Open | $788,500 | New Conventional | |
| Closed | $788,500 | New Conventional | |
| Previous Owner | $375,000 | New Conventional | |
| Previous Owner | $417,000 | New Conventional | |
| Previous Owner | $228,000 | New Conventional | |
| Previous Owner | $225,000 | Purchase Money Mortgage | |
| Previous Owner | $387,000 | Unknown | |
| Previous Owner | $270,000 | Unknown | |
| Previous Owner | $225,000 | Unknown |
Property History
| Date | Event | Price | Change | Sq Ft Price |
|---|---|---|---|---|
| 01/06/2025 01/06/25 | Sold | $830,000 | -5.1% | $374 / Sq Ft |
| 12/10/2024 12/10/24 | Pending | -- | -- | -- |
| 11/22/2024 11/22/24 | For Sale | $875,000 | +59.1% | $394 / Sq Ft |
| 03/03/2016 03/03/16 | Sold | $550,000 | -4.3% | $241 / Sq Ft |
| 01/22/2016 01/22/16 | Pending | -- | -- | -- |
| 11/19/2015 11/19/15 | For Sale | $575,000 | +91.7% | $252 / Sq Ft |
| 07/31/2015 07/31/15 | Sold | $300,000 | 0.0% | $135 / Sq Ft |
| 06/30/2015 06/30/15 | Pending | -- | -- | -- |
| 06/18/2015 06/18/15 | Off Market | $300,000 | -- | -- |
| 06/18/2015 06/18/15 | For Sale | $322,000 | +7.3% | $145 / Sq Ft |
| 05/18/2015 05/18/15 | Off Market | $300,000 | -- | -- |
| 05/16/2015 05/16/15 | For Sale | $322,000 | +7.3% | $145 / Sq Ft |
| 04/02/2015 04/02/15 | Off Market | $300,000 | -- | -- |
| 04/02/2015 04/02/15 | For Sale | $322,000 | +7.3% | $145 / Sq Ft |
| 03/02/2015 03/02/15 | Off Market | $300,000 | -- | -- |
| 03/01/2015 03/01/15 | For Sale | $322,000 | +7.3% | $145 / Sq Ft |
| 02/01/2015 02/01/15 | Off Market | $300,000 | -- | -- |
| 01/29/2015 01/29/15 | For Sale | $322,000 | +7.3% | $145 / Sq Ft |
| 01/16/2015 01/16/15 | Off Market | $300,000 | -- | -- |
| 01/06/2015 01/06/15 | For Sale | $322,000 | -- | $145 / Sq Ft |
Tax History Compared to Growth
Tax History
| Year | Tax Paid | Tax Assessment Tax Assessment Total Assessment is a certain percentage of the fair market value that is determined by local assessors to be the total taxable value of land and additions on the property. | Land | Improvement |
|---|---|---|---|---|
| 2025 | $7,042 | $651,082 | $118,377 | $532,705 |
| 2023 | $7,042 | $625,801 | $113,781 | $512,020 |
| 2022 | $6,881 | $613,531 | $111,550 | $501,981 |
| 2021 | $6,782 | $601,502 | $109,363 | $492,139 |
| 2020 | $6,731 | $595,335 | $108,242 | $487,093 |
| 2019 | $6,604 | $583,663 | $106,120 | $477,543 |
| 2018 | $6,475 | $572,220 | $104,040 | $468,180 |
| 2017 | $6,360 | $561,000 | $102,000 | $459,000 |
| 2016 | $4,346 | $400,000 | $125,000 | $275,000 |
| 2015 | $3,832 | $358,664 | $105,041 | $253,623 |
| 2014 | $4,859 | $351,640 | $102,985 | $248,655 |
Agents Affiliated with this Home
-

Seller's Agent in 2025
TYLER HUNGERFORD
KELLER WILLIAMS RIVERSIDE CENT
(951) 660-5981
6 in this area
136 Total Sales
-
J
Buyer's Agent in 2025
Joyce Jeffredo
Century 21 Masters
-
B
Seller's Agent in 2016
Brian Bucsit
Keller Williams Empire Estates
(951) 281-3924
6 Total Sales
-
B
Buyer's Agent in 2016
Berkeley Dennis
Radius Agent Realty
-

Seller's Agent in 2015
Stephen Shloss
Regency Real Estate Brokers
(949) 328-4416
23 Total Sales
Map
Source: California Regional Multiple Listing Service (CRMLS)
MLS Number: IG15249716
APN: 252-093-009
- 1560 Via Tioga
- 1500 Country Club Dr
- 1544 Bellefontaine Dr
- 1250 Halifax Dr
- 6176 Oswego Dr
- 5655 Via Mensabe
- 2172 Falcon Crest Dr
- 2151 Stonefield Place
- 6225 Promontory Ln
- 6255 Barranca Dr
- 5614 Queen Palms Dr
- 0 Century Ave
- 6281 Acela Ct
- 2130 Old Quarry Rd
- 1145 Via Vallarta
- 1341 Nettleton Ct
- 6282 Shaker Dr
- 2242 Oak Crest Dr
- 2218 El Capitan Dr
- 5662 Royal Ridge Ct

