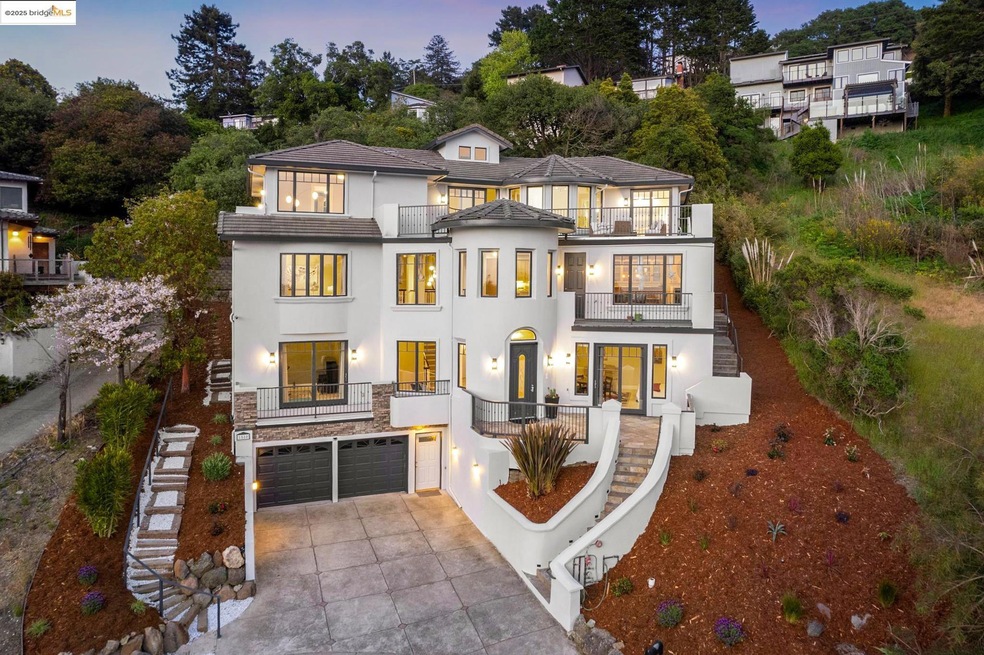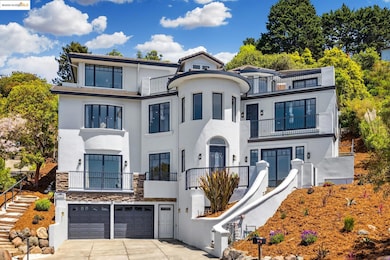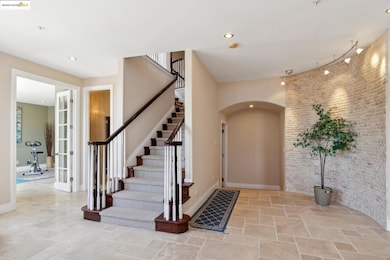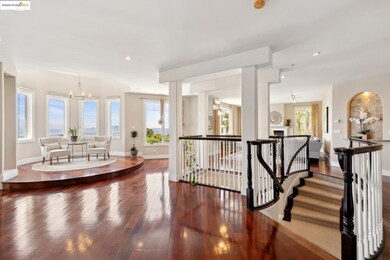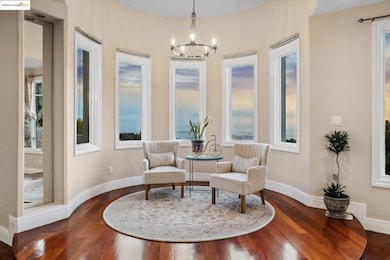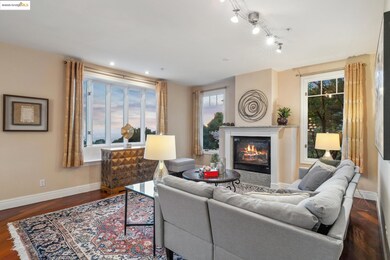
1580 Regency Ct El Cerrito, CA 94530
Estimated payment $16,296/month
Highlights
- Ocean View
- Updated Kitchen
- Family Room with Fireplace
- El Cerrito Senior High School Rated A-
- 13,000 Sq Ft lot
- Wood Flooring
About This Home
Perched atop a quiet cul-de-sac in one of El Cerrito’s most prestigious neighborhoods, this Mediterranean-style estate offers 7 beds, 5 baths, plenty of home office/gym/playroom flexible options, and 5,188 sq ft of elegant living across three levels. Panoramic San Francisco Bay views are visible from nearly every room, with balconies on all sides and a grand front terrace that spans the entire width of the home. The gourmet kitchen features a commercial-grade refrigerator, garbage disposal, double ovens, gas range with 6-burners plus grill, dual dishwashers, built-in microwave, breakfast bar, and a spacious walk-in pantry. A full bar with wine fridge adds to the entertainer’s appeal. Additional highlights include a flexible home theater room—perfect for movie nights, gaming, or a media lounge—plus double fireplaces, an in-bathroom sauna, walk-in closets, and custom tilework throughout. Multiple en-suite bedrooms, a freshly painted exterior, and a centrally located laundry room with washer and dryer provide both comfort and convenience. Plus, tons of closet space throughout home! The updated, low-maintenance landscaping features native plants, and the two-car garage adds functionality to this rare opportunity for luxury living with breathtaking Bay views and unforgettable sunsets.
Open House Schedule
-
Saturday, June 14, 20252:00 to 4:30 pm6/14/2025 2:00:00 PM +00:006/14/2025 4:30:00 PM +00:00Perched atop a quiet cul-de-sac in one of El Cerrito’s most prestigious neighborhoods, this Mediterranean-style estate offers 7 beds, 5 baths, plenty of home office/gym/playroom flexible options, and 5,188 sq ft of elegant living across three levels. Panoramic San Francisco Bay views are visible from nearly every room, with balconies on all sides and a grand front terrace that spans the entire width of the home. The gourmet kitchen features a commercial-grade refrigerator, garbage disposal, double ovens, gas range with 6-burners plus grill, dual dishwashers, built-in microwave, breakfast bar, and a spacious walk-in pantry. A full bar with wine fridge adds to the entertainer’s appeal. Additional highlights include a flexible home theater room—perfect for movie nights, gaming, or a media lounge—plus double fireplaces, an in-bathroom sauna, walk-in closets, and custom tilework throughout. Multiple en-suite bedrooms, a freshly painted exterior, and a centrally located laundry room with washer and dryer...Add to Calendar
Home Details
Home Type
- Single Family
Est. Annual Taxes
- $21,744
Year Built
- Built in 2004
Lot Details
- 0.3 Acre Lot
- Cul-De-Sac
- Lot Sloped Up
Parking
- 2 Car Attached Garage
- Front Facing Garage
- Garage Door Opener
Property Views
- Ocean
- Bay
- Golden Gate Bridge
- San Francisco
- Panoramic
- Bridge
- City Lights
- Hills
Home Design
- Mediterranean Architecture
- Tile Roof
- Stucco
Interior Spaces
- 3-Story Property
- Wet Bar
- Family Room with Fireplace
- 2 Fireplaces
- Living Room with Fireplace
- Intercom
Kitchen
- Updated Kitchen
- Breakfast Bar
- Double Oven
- Indoor Grill
- Gas Range
- Free-Standing Range
- Microwave
- Dishwasher
- Solid Surface Countertops
Flooring
- Wood
- Carpet
- Tile
Bedrooms and Bathrooms
- 7 Bedrooms
- 5 Full Bathrooms
Laundry
- Laundry on upper level
- Dryer
- Washer
Utilities
- Zoned Heating and Cooling System
- Gas Water Heater
Community Details
- No Home Owners Association
- El Cerrito Hills Subdivision
Listing and Financial Details
- Assessor Parcel Number 5051300126
Map
Home Values in the Area
Average Home Value in this Area
Tax History
| Year | Tax Paid | Tax Assessment Tax Assessment Total Assessment is a certain percentage of the fair market value that is determined by local assessors to be the total taxable value of land and additions on the property. | Land | Improvement |
|---|---|---|---|---|
| 2024 | $21,744 | $1,598,158 | $340,772 | $1,257,386 |
| 2023 | $21,744 | $1,566,823 | $334,091 | $1,232,732 |
| 2022 | $21,454 | $1,536,102 | $327,541 | $1,208,561 |
| 2021 | $21,412 | $1,505,983 | $321,119 | $1,184,864 |
| 2019 | $20,118 | $1,461,317 | $311,596 | $1,149,721 |
| 2018 | $19,426 | $1,432,665 | $305,487 | $1,127,178 |
| 2017 | $19,105 | $1,404,575 | $299,498 | $1,105,077 |
| 2016 | $15,489 | $1,100,000 | $250,000 | $850,000 |
| 2015 | $13,136 | $900,000 | $280,000 | $620,000 |
| 2014 | $12,342 | $850,000 | $250,000 | $600,000 |
Property History
| Date | Event | Price | Change | Sq Ft Price |
|---|---|---|---|---|
| 04/30/2025 04/30/25 | For Sale | $2,688,000 | 0.0% | $518 / Sq Ft |
| 04/30/2025 04/30/25 | For Sale | $2,688,000 | -- | $518 / Sq Ft |
Purchase History
| Date | Type | Sale Price | Title Company |
|---|---|---|---|
| Interfamily Deed Transfer | -- | Stewart Title Of Ca Inc | |
| Individual Deed | $240,000 | North American Title | |
| Corporate Deed | $143,000 | North American Title Co |
Mortgage History
| Date | Status | Loan Amount | Loan Type |
|---|---|---|---|
| Open | $900,000 | New Conventional | |
| Closed | $500,000 | Credit Line Revolving | |
| Closed | $350,000 | Credit Line Revolving | |
| Closed | $100,000 | Credit Line Revolving | |
| Closed | $500,000 | Unknown |
Similar Home in El Cerrito, CA
Source: bridgeMLS
MLS Number: 41095583
APN: 505-130-012-6
