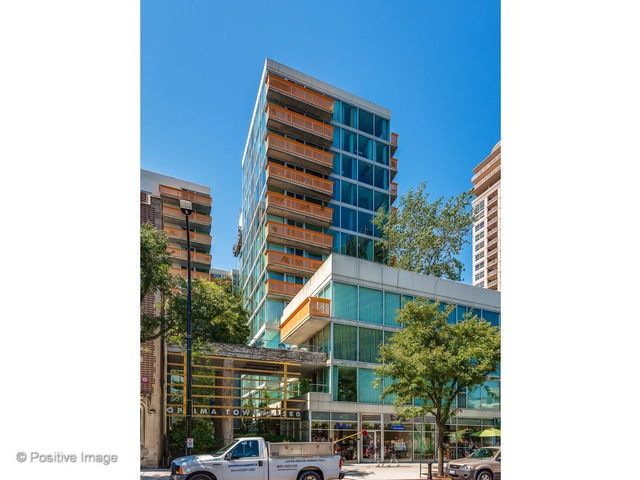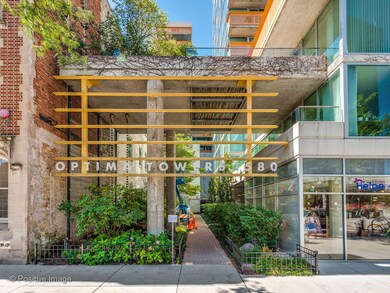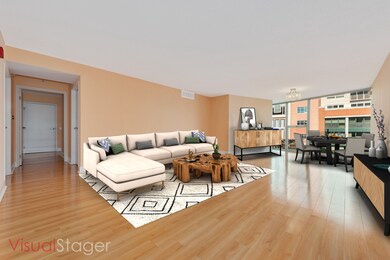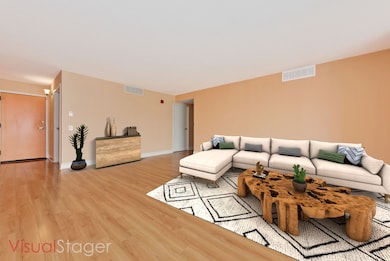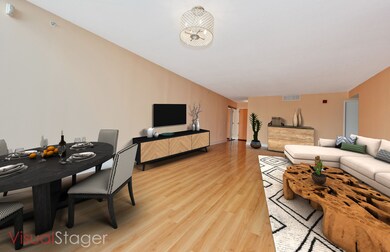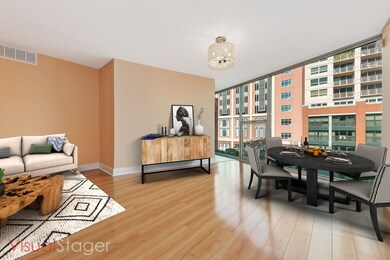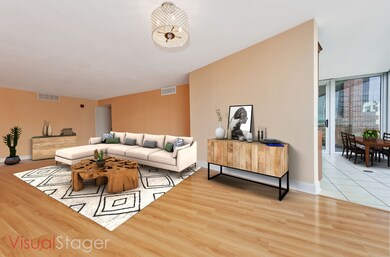
Optima Towers 1580 Sherman Ave Unit 606 Evanston, IL 60201
Downtown Evanston NeighborhoodHighlights
- Attached Garage
- 3-minute walk to Davis Station
- 1-minute walk to Fountain Square
- Dewey Elementary School Rated A
- Central Air
About This Home
As of June 2023Completely Remodeled, 2 bedroom/ 2 bathroom large modern condo located in the HEART of downtown Evanston at the Optima Tower! Large open floor plan with floor to ceiling windows in every room! Large living room and perfectly positioned dining room. Modern kitchen with beautiful solid custom cabinetry blended with granite counter-tops, glass mosaic backsplash and stainless steel appliances. Master suite with large walk-in closet and newly remodeled ensuite master bathroom. Guest bedroom and newly remodeled guest bathroom. Hardwood floors throughout. Full size laundry in unit. Huge balcony off kitchen that overlooks roof top garden and Davis St. 1 Garage parking space and storage unit included. Building is in amazing prime Evanston location and has indoor pool, hot tub, gym... and surrounded by the best restaurants, shopping, nightlife, parks, Metra, Purple Line Train and minutes to beaches and Lake Michigan!
Last Agent to Sell the Property
eXp Realty License #471012075 Listed on: 11/05/2018

Property Details
Home Type
- Condominium
Est. Annual Taxes
- $6,746
Year Built
- 2002
HOA Fees
- $646 per month
Parking
- Attached Garage
- Parking Included in Price
Home Design
- Brick Exterior Construction
Bedrooms and Bathrooms
- Primary Bathroom is a Full Bathroom
Utilities
- Central Air
- Heating System Uses Gas
Community Details
- Pets Allowed
Ownership History
Purchase Details
Home Financials for this Owner
Home Financials are based on the most recent Mortgage that was taken out on this home.Purchase Details
Home Financials for this Owner
Home Financials are based on the most recent Mortgage that was taken out on this home.Purchase Details
Home Financials for this Owner
Home Financials are based on the most recent Mortgage that was taken out on this home.Purchase Details
Similar Homes in the area
Home Values in the Area
Average Home Value in this Area
Purchase History
| Date | Type | Sale Price | Title Company |
|---|---|---|---|
| Warranty Deed | $412,500 | None Listed On Document | |
| Warranty Deed | $290,000 | Cambridge Title Company | |
| Special Warranty Deed | $217,000 | Attorneys Title Guaranty Fun | |
| Legal Action Court Order | -- | None Available |
Mortgage History
| Date | Status | Loan Amount | Loan Type |
|---|---|---|---|
| Previous Owner | $173,000 | Adjustable Rate Mortgage/ARM | |
| Previous Owner | $50,000 | Credit Line Revolving | |
| Previous Owner | $25,000 | Credit Line Revolving | |
| Previous Owner | $195,000 | Stand Alone First | |
| Previous Owner | $30,000 | Unknown |
Property History
| Date | Event | Price | Change | Sq Ft Price |
|---|---|---|---|---|
| 06/05/2023 06/05/23 | Sold | $412,500 | -3.4% | $307 / Sq Ft |
| 04/26/2023 04/26/23 | Pending | -- | -- | -- |
| 04/14/2023 04/14/23 | For Sale | $427,000 | +47.2% | $317 / Sq Ft |
| 01/11/2019 01/11/19 | Sold | $290,000 | -9.3% | -- |
| 12/21/2018 12/21/18 | Pending | -- | -- | -- |
| 11/05/2018 11/05/18 | For Sale | $319,900 | +47.4% | -- |
| 10/11/2012 10/11/12 | Sold | $217,000 | -3.5% | -- |
| 08/16/2012 08/16/12 | Pending | -- | -- | -- |
| 07/26/2012 07/26/12 | Price Changed | $224,900 | -8.2% | -- |
| 07/10/2012 07/10/12 | Price Changed | $244,900 | -9.3% | -- |
| 06/11/2012 06/11/12 | Price Changed | $269,900 | -12.4% | -- |
| 04/25/2012 04/25/12 | For Sale | $308,000 | -- | -- |
Tax History Compared to Growth
Tax History
| Year | Tax Paid | Tax Assessment Tax Assessment Total Assessment is a certain percentage of the fair market value that is determined by local assessors to be the total taxable value of land and additions on the property. | Land | Improvement |
|---|---|---|---|---|
| 2024 | $6,746 | $31,182 | $629 | $30,553 |
| 2023 | $7,010 | $31,182 | $629 | $30,553 |
| 2022 | $7,010 | $33,601 | $629 | $32,972 |
| 2021 | $7,230 | $30,575 | $415 | $30,160 |
| 2020 | $7,193 | $30,575 | $415 | $30,160 |
| 2019 | $7,835 | $33,438 | $415 | $33,023 |
| 2018 | $7,235 | $29,843 | $352 | $29,491 |
| 2017 | $7,062 | $29,843 | $352 | $29,491 |
| 2016 | $7,552 | $29,843 | $352 | $29,491 |
| 2015 | $6,831 | $25,478 | $283 | $25,195 |
| 2014 | $6,918 | $25,478 | $283 | $25,195 |
| 2013 | $6,764 | $25,478 | $283 | $25,195 |
Agents Affiliated with this Home
-
Mary Summerville

Seller's Agent in 2023
Mary Summerville
Coldwell Banker
(847) 507-2644
31 in this area
365 Total Sales
-
Karina Leon
K
Seller Co-Listing Agent in 2023
Karina Leon
Coldwell Banker
(773) 255-6044
11 in this area
96 Total Sales
-
Anne Rossley

Buyer's Agent in 2023
Anne Rossley
Baird Warner
(773) 620-5333
2 in this area
118 Total Sales
-
Sohail Salahuddin

Seller's Agent in 2019
Sohail Salahuddin
eXp Realty
(312) 818-2878
362 Total Sales
-
Sara McMurray

Buyer's Agent in 2019
Sara McMurray
Coldwell Banker
(847) 710-4357
5 in this area
75 Total Sales
-
Barbara Thouvenell Baffoe

Seller's Agent in 2012
Barbara Thouvenell Baffoe
P.R.S. Associates, Inc.
(773) 233-5500
262 Total Sales
About Optima Towers
Map
Source: Midwest Real Estate Data (MRED)
MLS Number: MRD10130653
APN: 11-18-311-043-1031
- 1580 Sherman Ave Unit 1006
- 1580 Sherman Ave Unit 1005
- 807 Davis St Unit 403
- 1426 Chicago Ave Unit 1S
- 1572 Maple Ave Unit 401
- 1516 Hinman Ave Unit 507
- 1516 Hinman Ave Unit 209
- 1421 Sherman Ave Unit 303
- 1640 Maple Ave Unit 903
- 1640 Maple Ave Unit 1202
- 1640 Maple Ave Unit 503
- 1640 Maple Ave Unit 1105
- 1640 Maple Ave Unit 505
- 1503 Oak Ave Unit 312
- 1401 Elmwood Ave
- 1720 Maple Ave Unit 1270
- 1720 Maple Ave Unit 1310
- 1720 Maple Ave Unit 2710
- 1720 Maple Ave Unit 402
- 1720 Maple Ave Unit 2680
