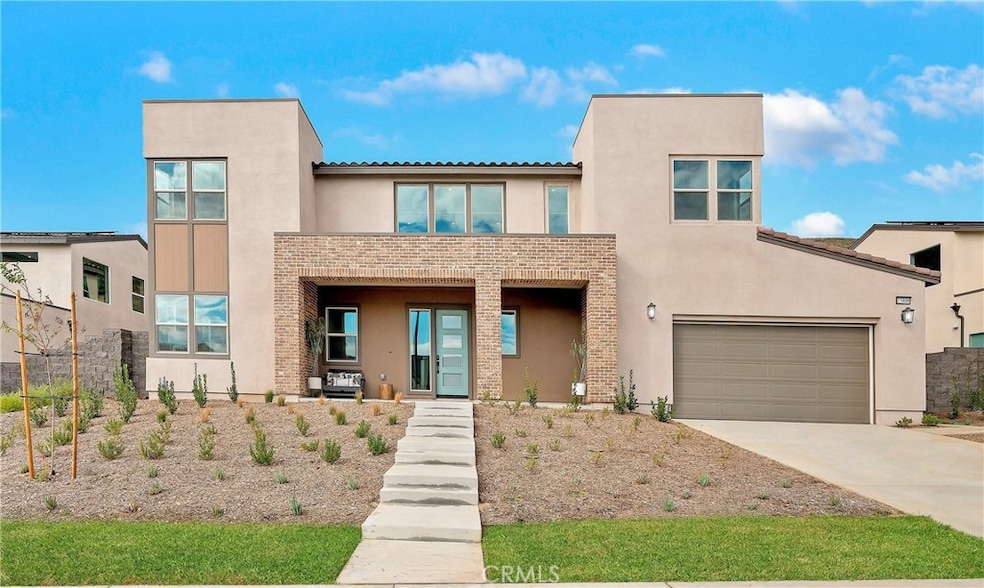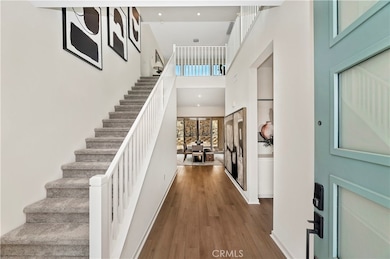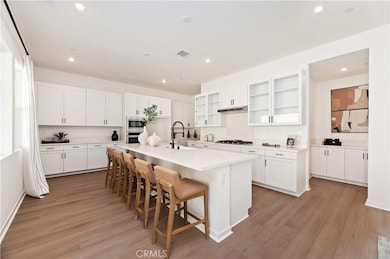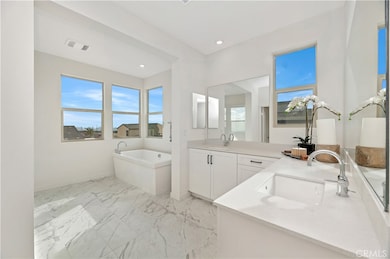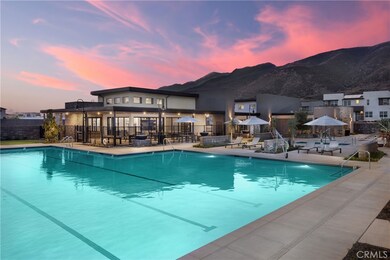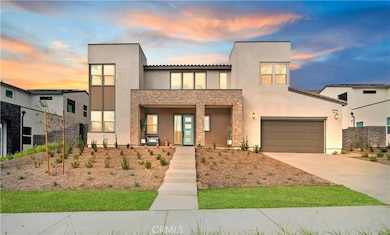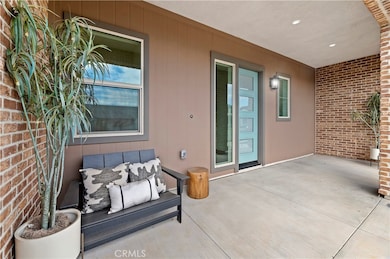15800 Conservatory Dr Fontana, CA 92336
Coyote Canyon NeighborhoodEstimated payment $6,548/month
Highlights
- Fitness Center
- New Construction
- Solar Power System
- Summit High School Rated A-
- In Ground Pool
- Gated Community
About This Home
Step beyond the brick-framed porch and into a home that immediately feels both grand and welcoming. This 3,612 SqFt “Modern Spanish” residence rises gracefully above the street, its light aqua front door hinting at the calm, curated elegance within. Inside, sky-high ceilings and warm laminate wood flooring create a sense of openness that carries throughout the main living spaces, all designed to bring in natural light and modern comfort. The kitchen is a statement with Samsung stainless steel appliances, a white porcelain farmhouse sink with a matte black Moen faucet, soft-close white shaker cabinetry, quartz counters and sleek matte black hardware. Just beyond, stairs with an Alabaster-painted handrail lead up to the home’s private spaces, but not before revealing one of the property’s most exceptional features: the fully independent in-law suite. With its own kitchenette, dual-sink bathroom, and walk-in closet, this space is tailor-made for multigenerational living or long-term guests. Upstairs, a spacious loft offers room for movie nights, homework sessions, or a second lounge. The conveniently located laundry room -- finished with elegant tile and a utility sink -- adds true everyday practicality. The primary suite fills with natural light and is anchored by a spa-like bath featuring a large Roman soaking tub and an oversized walk-in shower. The backyard is a blank canvas, already set with the privacy of no rear neighbors and ready for your imagination -- jacuzzi, garden, outdoor kitchen... Additional highlights include 13 solar panels, smart-home automation, Moen fixtures in the bathrooms, and a generous three-car tandem garage offering room for vehicles or storage. The exclusive community of Narra Hills is truly resort-style living reimagined -- a gated, master-planned community set on over 100 acres and backing up to the San Bernardino National Forest, offering sweeping valley and mountain views. At the heart of the community is a resort-caliber rec center: imagine lounging by a sparkling pool, relaxing in cabanas, or gathering in a great room with a catering kitchen. You can break a sweat in the fitness studio or on the pickleball courts, roast s’mores around a fire-pit lounge, or host a barbecue in the shaded pavilions. There are playgrounds for the kids and even dog parks for your furry family members! Living here feels like an elevated retreat, but with the convenience of being just minutes from shopping, dining, and outdoor recreation.
Listing Agent
Keller Williams Realty Brokerage Phone: 949.294.2506 License #01474504 Listed on: 11/19/2025

Open House Schedule
-
Saturday, November 22, 202511:00 am to 3:00 pm11/22/2025 11:00:00 AM +00:0011/22/2025 3:00:00 PM +00:00Add to Calendar
-
Sunday, November 23, 202511:00 am to 3:00 pm11/23/2025 11:00:00 AM +00:0011/23/2025 3:00:00 PM +00:00Add to Calendar
Home Details
Home Type
- Single Family
Est. Annual Taxes
- $3,534
Year Built
- Built in 2025 | New Construction
Lot Details
- 10,771 Sq Ft Lot
- Wrought Iron Fence
- Block Wall Fence
- Back and Front Yard
HOA Fees
- $250 Monthly HOA Fees
Parking
- 3 Car Attached Garage
- Parking Available
- Tandem Garage
Home Design
- Modern Architecture
- Spanish Architecture
- Entry on the 1st floor
- Turnkey
- Planned Development
- Slab Foundation
- Tile Roof
Interior Spaces
- 3,612 Sq Ft Home
- 2-Story Property
- High Ceiling
- Ceiling Fan
- Recessed Lighting
- Double Pane Windows
- Family Room with Fireplace
- Family Room Off Kitchen
- Loft
Kitchen
- Open to Family Room
- Eat-In Kitchen
- Breakfast Bar
- Walk-In Pantry
- Electric Oven
- Gas Cooktop
- Microwave
- Dishwasher
- Kitchen Island
- Quartz Countertops
- Farmhouse Sink
- Disposal
Flooring
- Carpet
- Laminate
- Tile
Bedrooms and Bathrooms
- 5 Bedrooms | 1 Main Level Bedroom
- Walk-In Closet
- In-Law or Guest Suite
- Bathroom on Main Level
- Granite Bathroom Countertops
- Dual Vanity Sinks in Primary Bathroom
- Soaking Tub
- Separate Shower
Laundry
- Laundry Room
- Laundry on upper level
- Washer and Gas Dryer Hookup
Home Security
- Carbon Monoxide Detectors
- Fire and Smoke Detector
Eco-Friendly Details
- Energy-Efficient Windows
- Solar Power System
Pool
- In Ground Pool
- In Ground Spa
Outdoor Features
- Covered Patio or Porch
- Exterior Lighting
Location
- Suburban Location
Schools
- Sierra Elementary School
- Wayne Ruble Middle School
- Summit High School
Utilities
- Central Heating and Cooling System
- Natural Gas Connected
- Gas Water Heater
Listing and Financial Details
- Tax Lot 90
- Tax Tract Number 20010
- Assessor Parcel Number 0226712450000
- $8,382 per year additional tax assessments
- Seller Considering Concessions
Community Details
Overview
- Narra Hills Community Association, Phone Number (909) 330-2110
- Firstservice Residential HOA
- Built by Landsea Homes
- 85 Plan 1
- Maintained Community
Amenities
- Community Fire Pit
- Community Barbecue Grill
- Clubhouse
Recreation
- Pickleball Courts
- Community Playground
- Fitness Center
- Community Pool
- Community Spa
- Dog Park
Security
- Gated Community
Map
Home Values in the Area
Average Home Value in this Area
Tax History
| Year | Tax Paid | Tax Assessment Tax Assessment Total Assessment is a certain percentage of the fair market value that is determined by local assessors to be the total taxable value of land and additions on the property. | Land | Improvement |
|---|---|---|---|---|
| 2025 | $3,534 | $731,500 | $340,000 | $391,500 |
| 2024 | $3,534 | $263,448 | $263,448 | -- |
| 2023 | -- | -- | -- | -- |
Property History
| Date | Event | Price | List to Sale | Price per Sq Ft |
|---|---|---|---|---|
| 11/19/2025 11/19/25 | For Sale | $1,138,990 | -- | $315 / Sq Ft |
Source: California Regional Multiple Listing Service (CRMLS)
MLS Number: OC25260470
APN: 0226-712-45
- 15814 Butterfly Dr
- 15949 Conservatory Dr
- Plan Three at Narra Hills - Wildstar
- Plan One at Narra Hills - Strata
- Plan One (85) at Narra Hills - Goldenpeak
- Plan Two (85) at Narra Hills - Goldenpeak
- Plan One at Narra Hills - Clementine
- Plan Two R (100) at Narra Hills - Goldenpeak
- Plan Three at Narra Hills - Strata
- Plan Two at Narra Hills - Clementine
- Plan Two at Narra Hills - Wildstar
- 15926 Conservatory Dr
- 15820 Caterpillar Dr
- 15929 Conservatory Dr
- 15957 Butterfly Dr
- 15946 Caterpillar Dr
- 15929 Blue Copper Way
- 15994 Conservatory Dr
- 4818 Habitat Dr
- 4810 Swallowtail Ln
- 16032 Sunny Ct
- 16126 Cannoli Ct
- 4800 Citrus Ave
- 16137 Blue Iris St
- 5560 Kate Way
- 5560 Kate Way Unit 3
- 5528 Soriano Way
- 14850 Filly Ln
- 5808 Boca Raton Way
- 8022 8022 Sea Salt
- 15655 Iron Spring Ln
- 5916 Wilshire Dr
- 16623 Almaden Dr
- 14508 Halter Ct
- 16172 Loomis Ct
- 6372 Keystone Way
- 17704 Anise Dr
- 6623 Almeria Ave
- 5739 Nutwood Place
- 2035 W Sunnyview Dr
