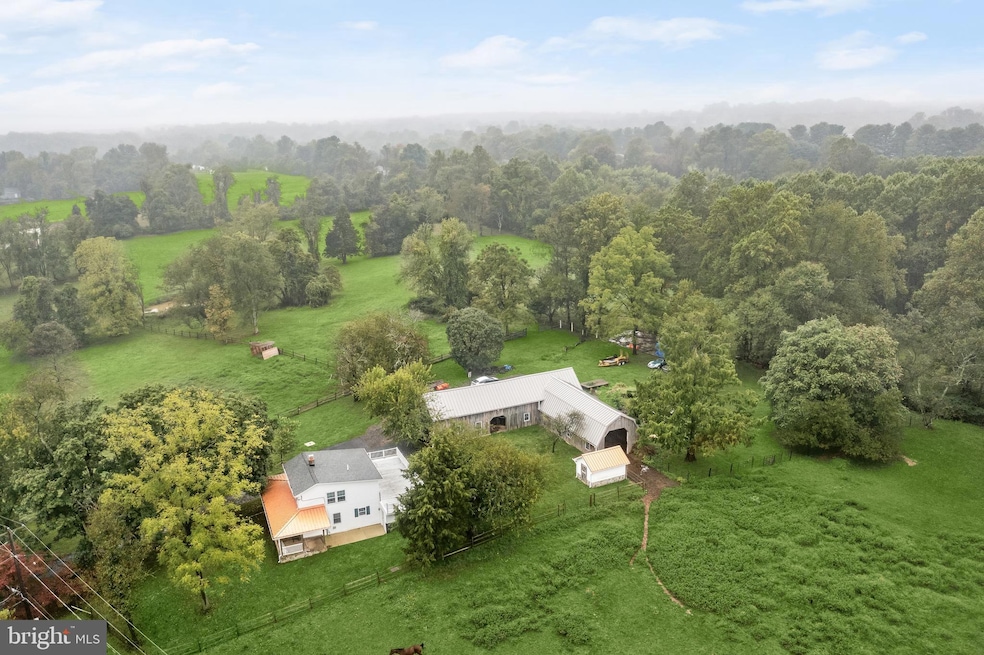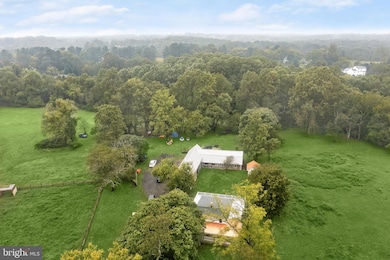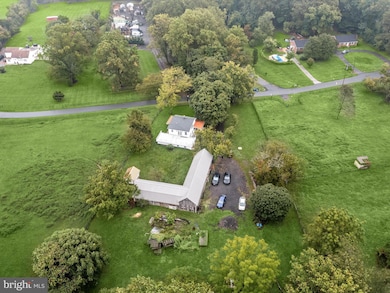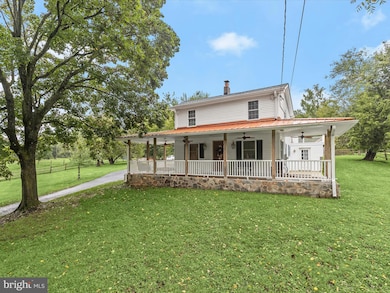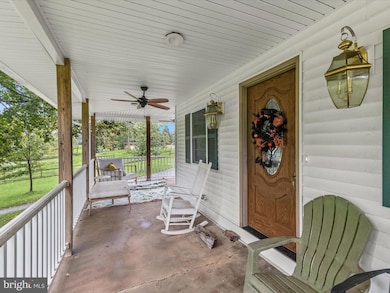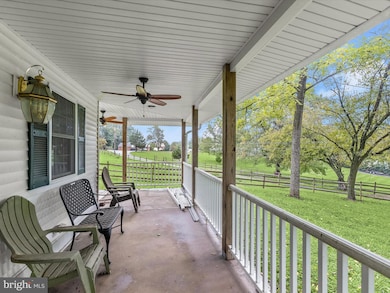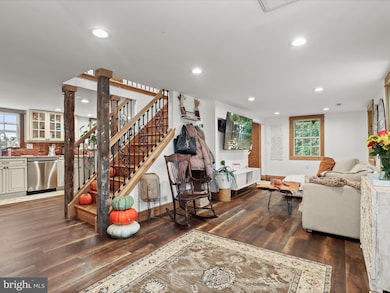
15800 Kruhm Rd Burtonsville, MD 20866
Estimated payment $5,006/month
Highlights
- Horses Allowed On Property
- View of Trees or Woods
- Open Floorplan
- Burtonsville Elementary School Rated A-
- 5 Acre Lot
- Colonial Architecture
About This Home
Nestled on a picturesque 5-acre pastoral lot, this charming farmhouse offers the perfect blend of rustic charm and modern amenities, featuring two bedrooms and a full bathroom. A welcoming covered wraparound front porch greets you, leading into a bright interior adorned with a neutral color palette, recessed lighting, and sun-filled windows complemented by luxury vinyl plank flooring. The open-concept main level showcases a relaxing living area and a dining space that boasts a brick fireplace with a wood-burning stove, perfect for cozy gatherings. The well-equipped kitchen impresses with stainless steel appliances, granite counters, a brick backsplash, soft-close cabinets, a breakfast bar, and a pantry. This level also includes a convenient laundry room, along with versatile unfinished storage and bonus rooms. Upstairs, you will find the two bedrooms and the full bathroom with a tub shower. A nook at the end of the hallway could easily function as an office or workout space with French doors that lead to the rear balcony. A utility room for additional storage completes the upper level. Outside, the expansive barn is equipped with electricity and two stalls that open into one of the fenced pastures. A separate shed provides even more storage. This retreat is ideal for those seeking tranquility and space to roam.
Please note : an additional adjacent lot of 5.86 lot is also available for sale 15802 KRUHM RD BURTONSVILLE, MD 20866
Land - MLS# MDMC2167330
Home Details
Home Type
- Single Family
Est. Annual Taxes
- $6,899
Year Built
- Built in 2018
Lot Details
- 5 Acre Lot
- Split Rail Fence
- Wood Fence
- No Through Street
- Open Lot
- Wooded Lot
- Back, Front, and Side Yard
- Property is zoned RC
Parking
- 1 Car Direct Access Garage
- 10 Driveway Spaces
- Side Facing Garage
Property Views
- Woods
- Pasture
- Garden
Home Design
- Colonial Architecture
- Farmhouse Style Home
- Shingle Roof
- Metal Roof
- Stone Siding
- Vinyl Siding
Interior Spaces
- 1,296 Sq Ft Home
- Property has 2 Levels
- Open Floorplan
- Ceiling Fan
- Recessed Lighting
- Wood Burning Fireplace
- Self Contained Fireplace Unit Or Insert
- Brick Fireplace
- Double Pane Windows
- Vinyl Clad Windows
- Insulated Windows
- Window Screens
- Entrance Foyer
- Living Room
- Dining Room
- Bonus Room
- Storage Room
- Utility Room
- Luxury Vinyl Plank Tile Flooring
Kitchen
- Eat-In Kitchen
- Electric Oven or Range
- <<builtInMicrowave>>
- Ice Maker
- Dishwasher
- Stainless Steel Appliances
- Upgraded Countertops
Bedrooms and Bathrooms
- 2 Bedrooms
- En-Suite Primary Bedroom
- 1 Full Bathroom
- <<tubWithShowerToken>>
Laundry
- Laundry Room
- Laundry on main level
- Dryer
- Washer
Home Security
- Alarm System
- Fire and Smoke Detector
Outdoor Features
- Balcony
- Exterior Lighting
- Shed
- Rain Gutters
- Porch
Schools
- Burtonsville Elementary School
- Benjamin Banneker Middle School
- Paint Branch High School
Horse Facilities and Amenities
- Horses Allowed On Property
Utilities
- Central Heating and Cooling System
- Vented Exhaust Fan
- Programmable Thermostat
- Water Dispenser
- Electric Water Heater
- Septic Tank
Community Details
- No Home Owners Association
- Colesville Subdivision
Listing and Financial Details
- Tax Lot 15800
- Assessor Parcel Number 160500260316
Map
Home Values in the Area
Average Home Value in this Area
Tax History
| Year | Tax Paid | Tax Assessment Tax Assessment Total Assessment is a certain percentage of the fair market value that is determined by local assessors to be the total taxable value of land and additions on the property. | Land | Improvement |
|---|---|---|---|---|
| 2024 | $6,899 | $568,367 | $0 | $0 |
| 2023 | $5,615 | $458,300 | $303,600 | $154,700 |
| 2022 | $5,327 | $453,000 | $0 | $0 |
| 2021 | $5,218 | $447,700 | $0 | $0 |
| 2020 | $5,426 | $442,400 | $303,600 | $138,800 |
| 2019 | $5,253 | $428,633 | $0 | $0 |
| 2018 | $5,201 | $423,967 | $0 | $0 |
| 2017 | $3,347 | $294,500 | $0 | $0 |
| 2016 | -- | $289,200 | $0 | $0 |
| 2015 | $2,189 | $289,200 | $0 | $0 |
| 2014 | $2,189 | $289,200 | $0 | $0 |
Property History
| Date | Event | Price | Change | Sq Ft Price |
|---|---|---|---|---|
| 07/16/2025 07/16/25 | For Sale | $1,200,000 | +50.0% | $926 / Sq Ft |
| 05/22/2025 05/22/25 | Pending | -- | -- | -- |
| 03/05/2025 03/05/25 | For Sale | $800,000 | 0.0% | $617 / Sq Ft |
| 02/23/2025 02/23/25 | Pending | -- | -- | -- |
| 11/15/2024 11/15/24 | Off Market | $800,000 | -- | -- |
| 10/03/2024 10/03/24 | For Sale | $800,000 | -- | $617 / Sq Ft |
Purchase History
| Date | Type | Sale Price | Title Company |
|---|---|---|---|
| Deed | $500,000 | None Available | |
| Interfamily Deed Transfer | -- | None Available |
Mortgage History
| Date | Status | Loan Amount | Loan Type |
|---|---|---|---|
| Open | $250,000 | New Conventional | |
| Closed | $250,000 | New Conventional | |
| Closed | $208,000 | New Conventional |
Similar Homes in the area
Source: Bright MLS
MLS Number: MDMC2149020
APN: 05-00260316
- 15802 Kruhm Rd
- 15960 Kruhm Rd
- 2307 Spencerville Rd
- 3305 Bigelow Ct
- 15118 Briarcliff Manor Way
- 15321 Peach Orchard Rd
- 15311 Blackburn Rd
- 3721 Tolson Place
- 2400 Peachstone Ct
- 15807 Thompson Rd
- 15708 Thompson Rd
- 2044 Kings House Rd
- 16001 Amina Dr
- 2825 Cabin Creek Dr
- 5 Kings House Ct
- 15320 Durant St
- 3852 Berleigh Hill Ct
- 3711 Berleigh Hill Ct
- 2308 Holly Spring Dr
- 2408 Laurelwood Terrace
