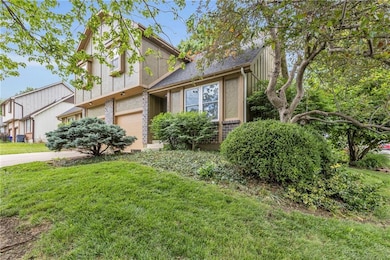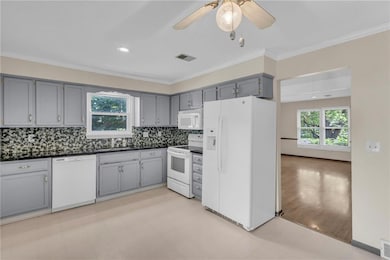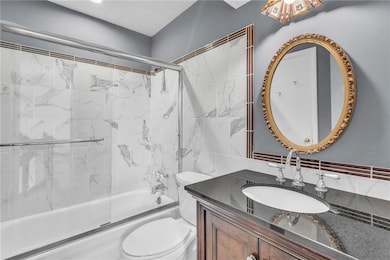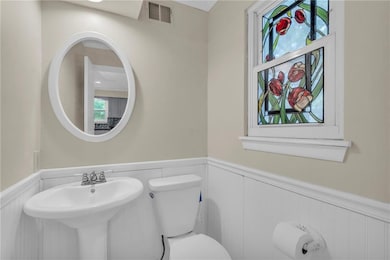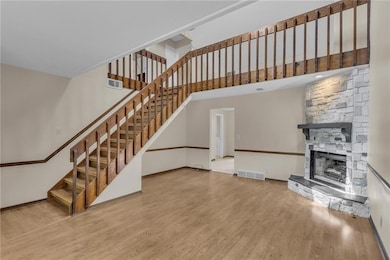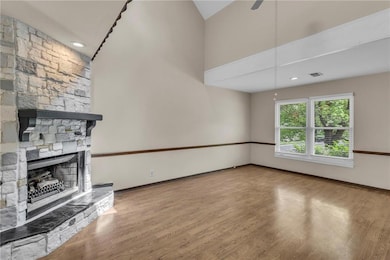
15800 W 127th Terrace Olathe, KS 66062
Highlights
- Traditional Architecture
- Loft
- Great Room
- Olathe East Sr High School Rated A-
- Corner Lot
- No HOA
About This Home
As of June 2025Welcome to this charming and spacious townhouse in Olathe, KS, located in the desirable Indian Creek Ridge neighborhood. This well-maintained home features an open 2-bedroom plus a loft floor plan, offering a perfect blend of comfort and functionality. The vaulted ceilings and skylights create a bright and airy atmosphere, making the space feel even more expansive.The cozy living room includes a beautiful fireplace, ideal for relaxing on chilly evenings, while the adjacent kitchen and dining area offer ample space for everyday living and entertaining. Both bedrooms are situated on the upper level, providing privacy and tranquility. The versatile loft area adds extra space that can be used as an office, reading nook, or additional living space.Step outside to enjoy the fenced backyard, perfect for outdoor activities and gatherings. The property is beautifully landscaped, providing a peaceful and inviting outdoor retreat.Additional highlights include: an attached garage for convenience, top-rated schools, and easy access to local amenities, making it an ideal choice for small families and retirees alike.Don’t miss out on this wonderful opportunity to own a home in a prime location with all the features you’ve been looking for!
Last Agent to Sell the Property
Platinum Realty LLC Brokerage Phone: 573-275-4277 License #00243126 Listed on: 03/18/2025

Townhouse Details
Home Type
- Townhome
Est. Annual Taxes
- $2,762
Year Built
- Built in 1981
Lot Details
- 5,645 Sq Ft Lot
- Cul-De-Sac
- Aluminum or Metal Fence
Parking
- 1 Car Attached Garage
- Front Facing Garage
- Garage Door Opener
Home Design
- Half Duplex
- Traditional Architecture
- Composition Roof
Interior Spaces
- 1,141 Sq Ft Home
- 2-Story Property
- Wood Burning Fireplace
- Great Room
- Living Room with Fireplace
- Loft
- Crawl Space
Kitchen
- Eat-In Kitchen
- Built-In Electric Oven
- Free-Standing Electric Oven
- Dishwasher
- Disposal
Flooring
- Carpet
- Tile
- Vinyl
Bedrooms and Bathrooms
- 2 Bedrooms
Laundry
- Laundry Room
- Laundry on main level
Location
- City Lot
Schools
- Indian Creek Elementary School
- Olathe East High School
Utilities
- Central Air
- Heating System Uses Natural Gas
Community Details
- No Home Owners Association
- Indian Creek Ridge Subdivision
Listing and Financial Details
- Assessor Parcel Number Dp36600000 0135
- $0 special tax assessment
Ownership History
Purchase Details
Home Financials for this Owner
Home Financials are based on the most recent Mortgage that was taken out on this home.Similar Homes in Olathe, KS
Home Values in the Area
Average Home Value in this Area
Purchase History
| Date | Type | Sale Price | Title Company |
|---|---|---|---|
| Warranty Deed | -- | Alliance Nationwide Title | |
| Warranty Deed | -- | Alliance Nationwide Title |
Mortgage History
| Date | Status | Loan Amount | Loan Type |
|---|---|---|---|
| Open | $184,000 | New Conventional | |
| Closed | $184,000 | New Conventional |
Property History
| Date | Event | Price | Change | Sq Ft Price |
|---|---|---|---|---|
| 06/18/2025 06/18/25 | Sold | -- | -- | -- |
| 05/29/2025 05/29/25 | For Sale | $235,000 | -- | $206 / Sq Ft |
Tax History Compared to Growth
Tax History
| Year | Tax Paid | Tax Assessment Tax Assessment Total Assessment is a certain percentage of the fair market value that is determined by local assessors to be the total taxable value of land and additions on the property. | Land | Improvement |
|---|---|---|---|---|
| 2024 | $2,762 | $25,197 | $3,388 | $21,809 |
| 2023 | $2,712 | $24,000 | $2,946 | $21,054 |
| 2022 | $2,440 | $21,045 | $2,946 | $18,099 |
| 2021 | $1,994 | $16,319 | $2,681 | $13,638 |
| 2020 | $1,897 | $15,399 | $2,329 | $13,070 |
| 2019 | $1,852 | $14,939 | $2,329 | $12,610 |
| 2018 | $1,698 | $13,627 | $2,118 | $11,509 |
| 2017 | $1,496 | $11,925 | $1,841 | $10,084 |
| 2016 | $1,371 | $11,235 | $1,841 | $9,394 |
| 2015 | $1,310 | $10,752 | $1,841 | $8,911 |
| 2013 | -- | $9,361 | $1,742 | $7,619 |
Agents Affiliated with this Home
-
Hunter Shantz

Seller's Agent in 2025
Hunter Shantz
Platinum Realty LLC
(573) 275-4277
8 in this area
89 Total Sales
-
Baljit Rana
B
Buyer's Agent in 2025
Baljit Rana
Platinum Realty LLC
(888) 220-0988
2 in this area
12 Total Sales
Map
Source: Heartland MLS
MLS Number: 2536948
APN: DP36600000-0135
- 12613 S Blackfoot Dr
- 15703 W 125th St
- 16116 W 126th St
- 17366 S Raintree Dr Unit Bldg J Unit 40
- 17370 S Raintree Dr Unit BLDG J Unit 39
- 17391 S Raintree Dr Unit Bldg K Unit 43
- 17378 S Raintree Dr Unit Bldg J Unit 37
- 17382 S Raintree Dr Unit Bldg 1 Unit 36
- 16117 W 125th Terrace
- 16212 W 126th Terrace
- 12431 S Blackfoot Dr
- 16305 W 126th Terrace
- 16304 W 126th St
- 13011 S Raintree Dr
- 12722 S Edinburgh St
- 12405 S Blackfoot Dr
- 15035 W 128th St
- 15998 S Twilight Ln
- 16046 S Twilight Ln
- 16030 S Twilight Ln

