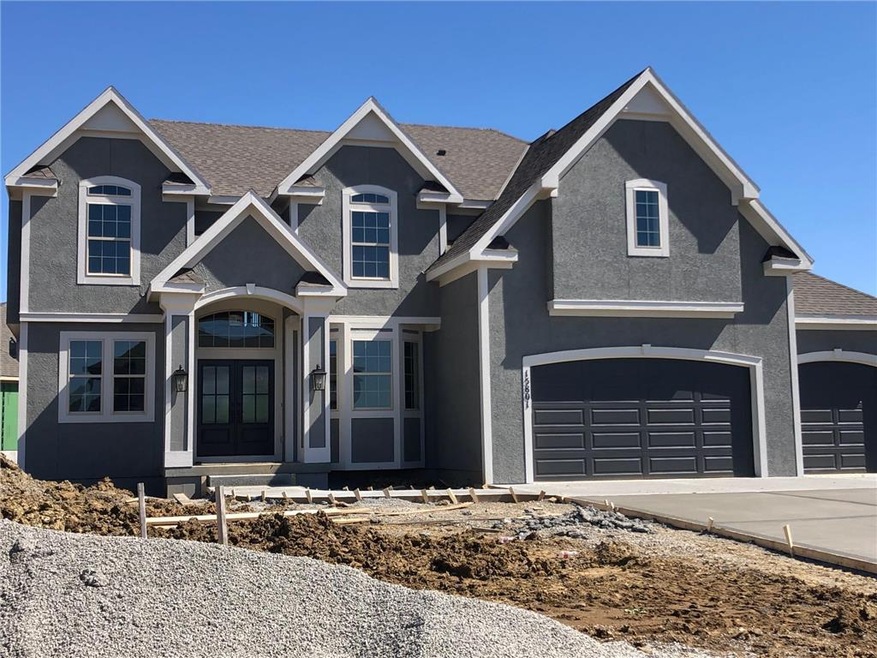
15801 Canterbury St Leawood, KS 66224
Highlights
- Clubhouse
- Vaulted Ceiling
- Wood Flooring
- Sunrise Point Elementary School Rated A
- Traditional Architecture
- 1 Fireplace
About This Home
As of March 2019The Bailey 2 sty By: Roeser Homes. Custom build, 2 sty great room, office on main floor, split staircase up to bedrooms, amazing master suite, laundry room up ( connected to master closet and hall access) formal dining, formal living area. open/ light and bright - spacious plan.
Last Agent to Sell the Property
Keller Williams Realty Partner License #SP00047552 Listed on: 07/05/2018

Home Details
Home Type
- Single Family
Est. Annual Taxes
- $6,900
Year Built
- 2018
Lot Details
- Cul-De-Sac
- Corner Lot
- Sprinkler System
HOA Fees
- $72 Monthly HOA Fees
Parking
- 3 Car Attached Garage
- Garage Door Opener
Home Design
- Home Under Construction
- Traditional Architecture
- Composition Roof
Interior Spaces
- 3,246 Sq Ft Home
- Wet Bar: Carpet, Ceramic Tiles, Double Vanity, Granite Counters, Separate Shower And Tub, Walk-In Closet(s), Cathedral/Vaulted Ceiling, Fireplace, Hardwood, Kitchen Island, Pantry, All Carpet
- Built-In Features: Carpet, Ceramic Tiles, Double Vanity, Granite Counters, Separate Shower And Tub, Walk-In Closet(s), Cathedral/Vaulted Ceiling, Fireplace, Hardwood, Kitchen Island, Pantry, All Carpet
- Vaulted Ceiling
- Ceiling Fan: Carpet, Ceramic Tiles, Double Vanity, Granite Counters, Separate Shower And Tub, Walk-In Closet(s), Cathedral/Vaulted Ceiling, Fireplace, Hardwood, Kitchen Island, Pantry, All Carpet
- Skylights
- 1 Fireplace
- Shades
- Plantation Shutters
- Drapes & Rods
- Formal Dining Room
- Den
- Home Gym
- Fire and Smoke Detector
- Laundry on upper level
Kitchen
- Breakfast Room
- Built-In Range
- Dishwasher
- Stainless Steel Appliances
- Kitchen Island
- Granite Countertops
- Laminate Countertops
- Disposal
Flooring
- Wood
- Wall to Wall Carpet
- Linoleum
- Laminate
- Stone
- Ceramic Tile
- Luxury Vinyl Plank Tile
- Luxury Vinyl Tile
Bedrooms and Bathrooms
- 4 Bedrooms
- Cedar Closet: Carpet, Ceramic Tiles, Double Vanity, Granite Counters, Separate Shower And Tub, Walk-In Closet(s), Cathedral/Vaulted Ceiling, Fireplace, Hardwood, Kitchen Island, Pantry, All Carpet
- Walk-In Closet: Carpet, Ceramic Tiles, Double Vanity, Granite Counters, Separate Shower And Tub, Walk-In Closet(s), Cathedral/Vaulted Ceiling, Fireplace, Hardwood, Kitchen Island, Pantry, All Carpet
- Double Vanity
- Bathtub with Shower
Basement
- Basement Fills Entire Space Under The House
- Sump Pump
- Sub-Basement: Den
- Basement Window Egress
Outdoor Features
- Enclosed patio or porch
- Playground
Schools
- Sunrise Point Elementary School
- Blue Valley High School
Additional Features
- City Lot
- Forced Air Heating and Cooling System
Listing and Financial Details
- Assessor Parcel Number NP88560000 0178
Community Details
Overview
- Association fees include curbside recycling, trash pick up
- Watersedge Subdivision, Bailey Floorplan
Amenities
- Clubhouse
Recreation
- Community Pool
Ownership History
Purchase Details
Home Financials for this Owner
Home Financials are based on the most recent Mortgage that was taken out on this home.Purchase Details
Similar Homes in the area
Home Values in the Area
Average Home Value in this Area
Purchase History
| Date | Type | Sale Price | Title Company |
|---|---|---|---|
| Warranty Deed | -- | Security 1St Title Llc | |
| Warranty Deed | -- | Security 1St Title Llc |
Mortgage History
| Date | Status | Loan Amount | Loan Type |
|---|---|---|---|
| Open | $448,600 | New Conventional | |
| Closed | $453,200 | New Conventional |
Property History
| Date | Event | Price | Change | Sq Ft Price |
|---|---|---|---|---|
| 05/29/2025 05/29/25 | For Sale | $925,000 | +60.4% | $280 / Sq Ft |
| 03/21/2019 03/21/19 | Sold | -- | -- | -- |
| 07/05/2018 07/05/18 | Pending | -- | -- | -- |
| 07/05/2018 07/05/18 | For Sale | $576,804 | -- | $178 / Sq Ft |
Tax History Compared to Growth
Tax History
| Year | Tax Paid | Tax Assessment Tax Assessment Total Assessment is a certain percentage of the fair market value that is determined by local assessors to be the total taxable value of land and additions on the property. | Land | Improvement |
|---|---|---|---|---|
| 2024 | $9,682 | $93,690 | $19,237 | $74,453 |
| 2023 | $9,405 | $89,930 | $19,237 | $70,693 |
| 2022 | $8,441 | $79,292 | $19,237 | $60,055 |
| 2021 | $8,117 | $72,600 | $17,479 | $55,121 |
| 2020 | $8,000 | $71,059 | $15,202 | $55,857 |
| 2019 | $5,162 | $44,816 | $13,209 | $31,607 |
| 2018 | $736 | $6,203 | $6,203 | $0 |
| 2017 | $0 | $0 | $0 | $0 |
Agents Affiliated with this Home
-
Cate Crandell
C
Seller's Agent in 2025
Cate Crandell
Keller Williams Realty Partner
(913) 906-5400
16 Total Sales
-
Shar Price
S
Seller's Agent in 2019
Shar Price
Keller Williams Realty Partner
(913) 244-4681
39 in this area
63 Total Sales
-
Katie Patterson
K
Seller Co-Listing Agent in 2019
Katie Patterson
ReeceNichols - Leawood
(913) 851-7300
3 in this area
6 Total Sales
-
Keri Janda
K
Buyer's Agent in 2019
Keri Janda
(913) 205-0220
2 in this area
97 Total Sales
Map
Source: Heartland MLS
MLS Number: 2116700
APN: NP88560000-0178
- 15753 Chadwick St
- 18600 Reinhardt St
- 18605 Reinhardt St
- 18612 Reinhardt St
- 3116 W 157th Place
- 18452 Pawnee Ln
- 18457 Pawnee Ln
- 18505 Pawnee Ln
- 18509 Pawnee Ln
- 18456 Pawnee Ln
- 18460 Windsor St
- 18452 Windsor St
- 18464 Windsor St
- 18465 Windsor St
- 18457 Windsor St
- 18453 Windsor St
- 3714 W 158th Terrace
- 15825 Howe St
- 16139 Kranker Dr
- 15505 Pawnee St
