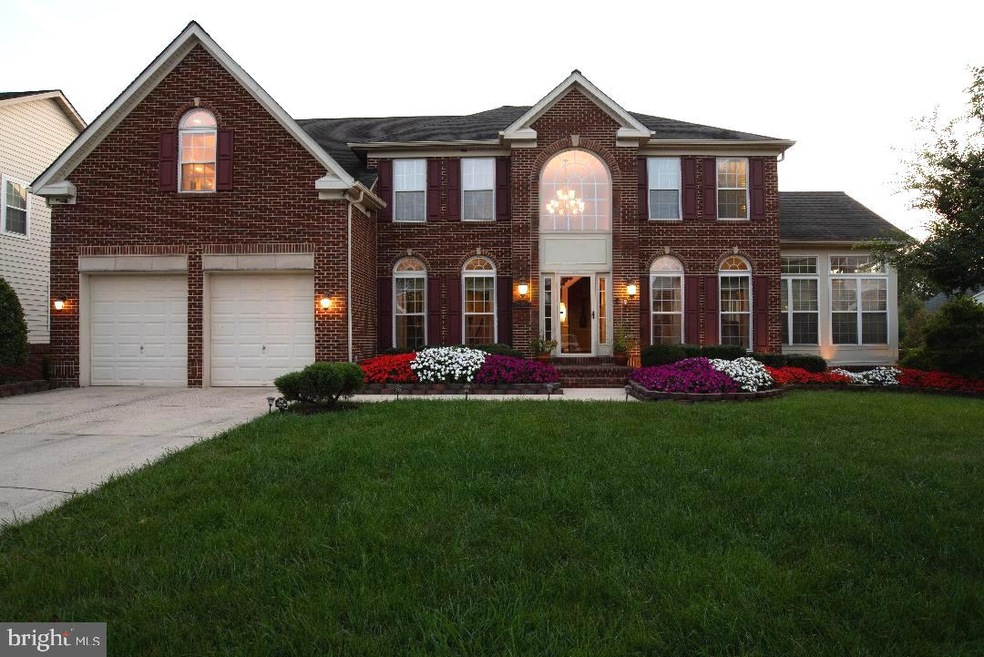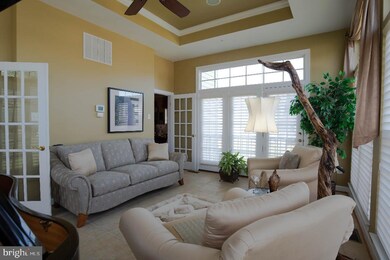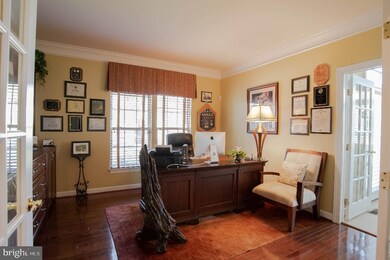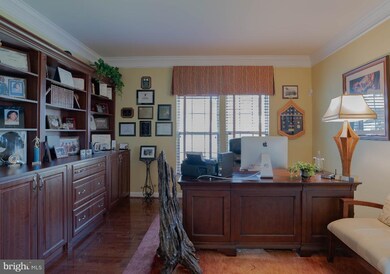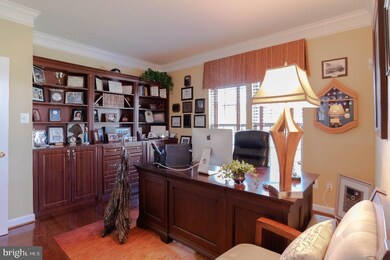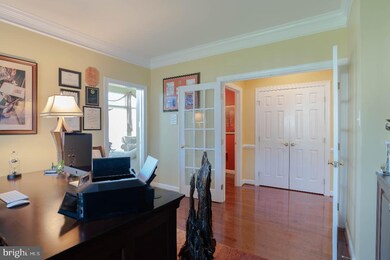
15801 Chippenham Terrace Upper Marlboro, MD 20774
Estimated Value: $819,000 - $880,000
Highlights
- Colonial Architecture
- Wood Flooring
- Community Pool
- Two Story Ceilings
- 2 Fireplaces
- 2 Car Attached Garage
About This Home
As of November 2019This beautiful brick front home is situated on a large - lot, 3 levels, and two story foyer. It offers large formal rooms on the main level with an open foyer, huge gourmet kitchen with granite counter tops, morning room, library with built-in book shelves, solarium, living and dining room, family room with gas fireplace and double entrance leading to the 2 level. Hardwood floors in foyer, dining room, living room, library, first floor bathroom, steps, and hallway. This beautiful home features 4 bedrooms with 3 1/2 bathrooms, includes a luxurious master suite with vaulted ceiling, his and her walk-in closets, soaking jacuzzi tub and a sitting room. The basement is fully finished with a 5th bedroom, a full bathroom, media room, recreation space, full wet bar with granite counter tops, as well as a gas fireplace. The basement also has a walk out with walk-up access to two main level decks. This home comes with custom window treatments in the dining room, living room, morning room, family room solarium and library, also as an added bonus is an in ground irrigation system. This subdivision of newer homes offers a top premier golf course, swimming pool, tennis courts, and quick access to the Beltway, as well as convenience to shopping, entertainment and so much more. Schedule your tour to view this immaculate home and make your offer today!Remarks: Carpet allowance $3000.00
Home Details
Home Type
- Single Family
Est. Annual Taxes
- $7,949
Year Built
- Built in 2005
Lot Details
- 0.35 Acre Lot
- Northeast Facing Home
- Sprinkler System
- Property is zoned RS
HOA Fees
- $100 Monthly HOA Fees
Parking
- 2 Car Attached Garage
- 2 Open Parking Spaces
- Front Facing Garage
Home Design
- Colonial Architecture
- Shingle Roof
- Aluminum Siding
- Brick Front
Interior Spaces
- Property has 3 Levels
- Two Story Ceilings
- 2 Fireplaces
- Finished Basement
- Exterior Basement Entry
Flooring
- Wood
- Carpet
- Ceramic Tile
Bedrooms and Bathrooms
Accessible Home Design
- More Than Two Accessible Exits
- Level Entry For Accessibility
Utilities
- Central Heating and Cooling System
Listing and Financial Details
- Tax Lot 5
- Assessor Parcel Number 17033511862
Community Details
Overview
- Built by Ryan Homes
- Beech Tree East Village Subdivision
Recreation
- Community Pool
Ownership History
Purchase Details
Home Financials for this Owner
Home Financials are based on the most recent Mortgage that was taken out on this home.Purchase Details
Home Financials for this Owner
Home Financials are based on the most recent Mortgage that was taken out on this home.Similar Homes in Upper Marlboro, MD
Home Values in the Area
Average Home Value in this Area
Purchase History
| Date | Buyer | Sale Price | Title Company |
|---|---|---|---|
| Monk Isaac W | $625,000 | Worldwide Settlements Inc | |
| Dallas Vernon | $639,150 | -- |
Mortgage History
| Date | Status | Borrower | Loan Amount |
|---|---|---|---|
| Open | Monk Isaac W | $636,848 | |
| Closed | Monk Isaac W | $645,625 | |
| Previous Owner | Dallas Vernon | $634,000 | |
| Previous Owner | Dallas Vernon | $511,300 | |
| Previous Owner | Dallas Vernon | $95,850 |
Property History
| Date | Event | Price | Change | Sq Ft Price |
|---|---|---|---|---|
| 11/22/2019 11/22/19 | Sold | $625,000 | 0.0% | $96 / Sq Ft |
| 10/05/2019 10/05/19 | Pending | -- | -- | -- |
| 09/26/2019 09/26/19 | For Sale | $625,000 | -- | $96 / Sq Ft |
Tax History Compared to Growth
Tax History
| Year | Tax Paid | Tax Assessment Tax Assessment Total Assessment is a certain percentage of the fair market value that is determined by local assessors to be the total taxable value of land and additions on the property. | Land | Improvement |
|---|---|---|---|---|
| 2024 | $10,651 | $689,933 | $0 | $0 |
| 2023 | $9,905 | $639,767 | $0 | $0 |
| 2022 | $9,159 | $589,600 | $127,200 | $462,400 |
| 2021 | $8,877 | $570,600 | $0 | $0 |
| 2020 | $8,595 | $551,600 | $0 | $0 |
| 2019 | $7,627 | $532,600 | $101,100 | $431,500 |
| 2018 | $8,040 | $520,367 | $0 | $0 |
| 2017 | $7,767 | $508,133 | $0 | $0 |
| 2016 | -- | $495,900 | $0 | $0 |
| 2015 | $6,695 | $478,467 | $0 | $0 |
| 2014 | $6,695 | $461,033 | $0 | $0 |
Agents Affiliated with this Home
-
Alex Hodges

Seller's Agent in 2019
Alex Hodges
Cottage Street Realty LLC
(703) 819-1023
1 in this area
608 Total Sales
-
Stanita Scott

Buyer's Agent in 2019
Stanita Scott
HomeSmart
(301) 252-7031
2 in this area
33 Total Sales
Map
Source: Bright MLS
MLS Number: MDPG544926
APN: 03-3511862
- 15303 Glastonbury Way
- 15305 Glastonbury Way
- 15625 Copper Beech Dr
- 2300 Barnstable Dr
- 2805 Medstead Ln
- 2819 Moores Plains Blvd
- 15612 Burford Ln
- 15343 Tewkesbury Place
- 2708 Lake Forest Dr
- 2101 Turleygreen Place
- 2424 Newmoor Way
- 15219 N Berwick Ln
- 15214 N Berwick Ln
- 15604 Tibberton Terrace
- 15721 Tibberton Terrace
- 3402 Halloway S
- 3507 Halloway S
- 3605 Eyre Dr S
- 3900 Chancelsors Dr
- 3812 Effie Fox Way
- 15801 Chippenham Terrace
- 2513 Buckingham Green Ln
- 15803 Chippenham Terrace
- 15704 Copper Beech Dr
- 15702 Copper Beech Dr
- 15706 Copper Beech Dr
- 2508 Moores Plains Blvd
- 2510 Moores Plains Blvd
- 15805 Chippenham Terrace
- 2511 Buckingham Green Ln
- 2506 Moores Plains Blvd
- 15708 Copper Beech Dr
- 15700 Copper Beech Dr
- 2512 Buckingham Green Ln
- 2504 Moores Plains Blvd
- 15807 Chippenham Terrace
- 2509 Buckingham Green Ln
- 15705 Copper Beech Dr
- 15710 Copper Beech Dr
- 15703 Copper Beech Dr
