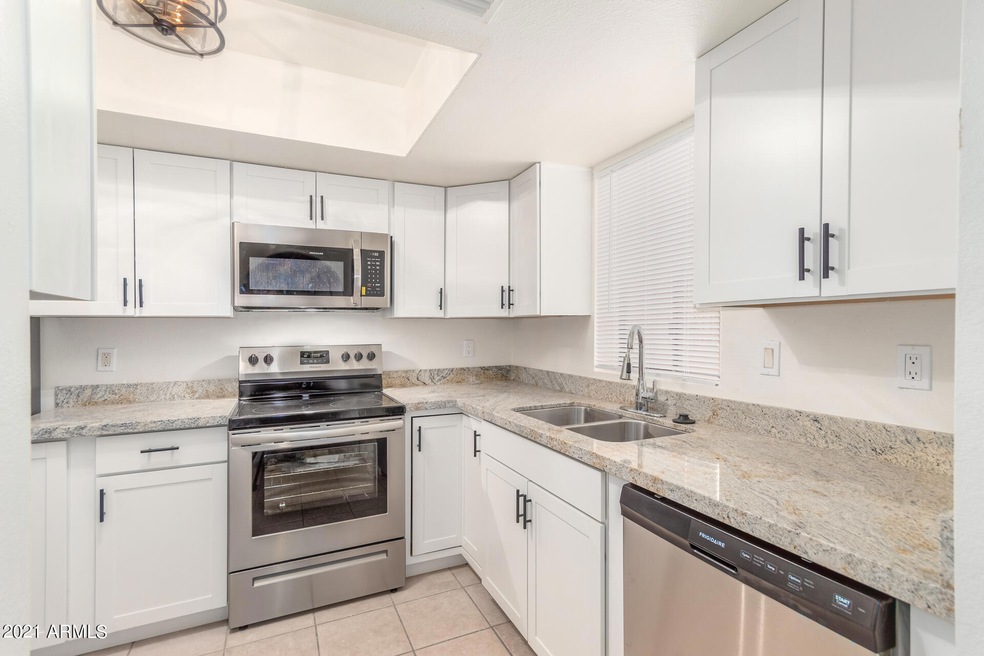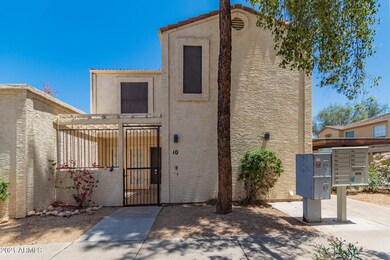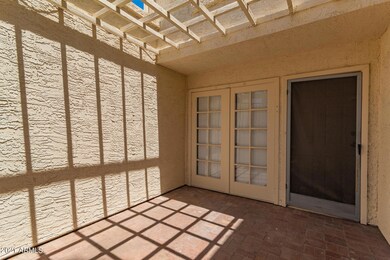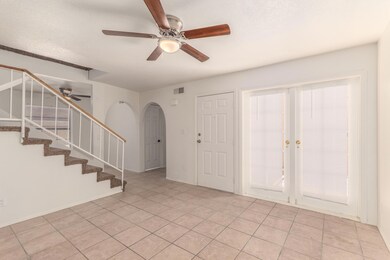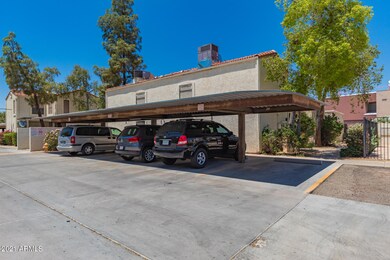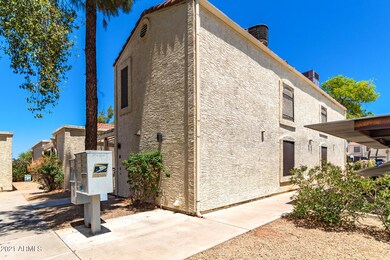
15801 N 29th St Unit 10 Phoenix, AZ 85032
Paradise Valley NeighborhoodEstimated Value: $241,000 - $255,000
Highlights
- Spanish Architecture
- Granite Countertops
- ENERGY STAR Qualified Appliances
- Paradise Valley High School Rated A
- Tile Flooring
- Bike Trail
About This Home
As of June 2021Full Remodel making this property quite the move-in ready gem. As you enter the front door through your private courtyard style patio you will notice the separation of the living and dining room. Dining room can also be used as a separate den. The laundry room is located right off the kitchen. The Greenwood Villas community has direct access via a gate to the Palomino Park to the east. Palomino Elementary School is directly adjacent to the north. Property has easy access to the 51 freeway 10 to 15 minutes to the Kierland Commons and Desert Ridge.
Last Agent to Sell the Property
Grand Canyon Realty License #Br634723000 Listed on: 05/15/2021
Townhouse Details
Home Type
- Townhome
Est. Annual Taxes
- $432
Year Built
- Built in 1985
Lot Details
- 508 Sq Ft Lot
- Two or More Common Walls
- Wrought Iron Fence
- Block Wall Fence
HOA Fees
- $275 Monthly HOA Fees
Home Design
- Spanish Architecture
- Wood Frame Construction
- Tile Roof
- Block Exterior
- Stucco
Interior Spaces
- 1,121 Sq Ft Home
- 2-Story Property
- Washer and Dryer Hookup
Kitchen
- Kitchen Updated in 2021
- ENERGY STAR Qualified Appliances
- Granite Countertops
Flooring
- Carpet
- Tile
Bedrooms and Bathrooms
- 2 Bedrooms
- Bathroom Updated in 2021
- 1.5 Bathrooms
Parking
- 1 Carport Space
- Assigned Parking
Schools
- Palomino Primary Elementary School
- Greenway Middle School
- Paradise Valley High School
Utilities
- Refrigerated Cooling System
- Heating Available
- Plumbing System Updated in 2021
Listing and Financial Details
- Tax Lot 10
- Assessor Parcel Number 214-39-115
Community Details
Overview
- Association fees include roof repair, insurance, sewer, street maintenance, trash, water, roof replacement, maintenance exterior
- Greenwood Villas Association, Phone Number (602) 433-0331
- Greenwood Villas Subdivision
- FHA/VA Approved Complex
Recreation
- Bike Trail
Ownership History
Purchase Details
Home Financials for this Owner
Home Financials are based on the most recent Mortgage that was taken out on this home.Purchase Details
Home Financials for this Owner
Home Financials are based on the most recent Mortgage that was taken out on this home.Purchase Details
Purchase Details
Purchase Details
Purchase Details
Purchase Details
Purchase Details
Home Financials for this Owner
Home Financials are based on the most recent Mortgage that was taken out on this home.Purchase Details
Home Financials for this Owner
Home Financials are based on the most recent Mortgage that was taken out on this home.Purchase Details
Home Financials for this Owner
Home Financials are based on the most recent Mortgage that was taken out on this home.Purchase Details
Home Financials for this Owner
Home Financials are based on the most recent Mortgage that was taken out on this home.Purchase Details
Home Financials for this Owner
Home Financials are based on the most recent Mortgage that was taken out on this home.Purchase Details
Home Financials for this Owner
Home Financials are based on the most recent Mortgage that was taken out on this home.Purchase Details
Similar Homes in the area
Home Values in the Area
Average Home Value in this Area
Purchase History
| Date | Buyer | Sale Price | Title Company |
|---|---|---|---|
| Allen Danielle N | $210,100 | Pioneer Title Agency Inc | |
| Valley Corner Llc | $270,000 | Pioneer Title Agency Inc | |
| Cga Westimo Llc | $705,550 | Security Title Agency Inc | |
| Net Mortgage Llc | $690,000 | Security Title Agency Inc | |
| Jp Martinet Investments Llc | -- | None Available | |
| Jacma Llc | $35,000 | Security Title Agency | |
| Greenwood Villas Homeowners Association | $18,155 | None Available | |
| Wilson Shawn | $91,000 | Security Title Agency Inc | |
| Babbini Mary | $84,000 | Security Title Agency | |
| Haase Steven | $55,000 | Security Title Agency | |
| Kma Associates Llc | $41,000 | Camelback Title Agency Llc | |
| Mcbroom Charles William Ray | -- | Camelback Title Agency | |
| Love Etta Ellen | $56,000 | Fidelity Title | |
| Mecke Brian K | -- | Fidelity Title | |
| Sanders Connie G | $56,500 | Fiesta Title & Escrow Agency | |
| Mecke Brian K | -- | Fidelity Title |
Mortgage History
| Date | Status | Borrower | Loan Amount |
|---|---|---|---|
| Closed | Allen Danielle N | $8,151 | |
| Closed | Allen Danielle N | $8,151 | |
| Open | Allen Danielle N | $203,797 | |
| Closed | Valley Corner Llc | $269,000 | |
| Previous Owner | Babbini Mary | $67,200 | |
| Previous Owner | Kma Associates Llc | $45,000 | |
| Previous Owner | Love Etta Ellen | $11,214 | |
| Previous Owner | Sanders Connie G | $53,550 |
Property History
| Date | Event | Price | Change | Sq Ft Price |
|---|---|---|---|---|
| 06/04/2021 06/04/21 | Sold | $210,100 | +2.5% | $187 / Sq Ft |
| 05/17/2021 05/17/21 | Pending | -- | -- | -- |
| 05/15/2021 05/15/21 | For Sale | $205,000 | -- | $183 / Sq Ft |
Tax History Compared to Growth
Tax History
| Year | Tax Paid | Tax Assessment Tax Assessment Total Assessment is a certain percentage of the fair market value that is determined by local assessors to be the total taxable value of land and additions on the property. | Land | Improvement |
|---|---|---|---|---|
| 2025 | $389 | $4,610 | -- | -- |
| 2024 | $380 | $4,390 | -- | -- |
| 2023 | $380 | $15,800 | $3,160 | $12,640 |
| 2022 | $377 | $10,650 | $2,130 | $8,520 |
| 2021 | $383 | $9,710 | $1,940 | $7,770 |
| 2020 | $432 | $8,670 | $1,730 | $6,940 |
| 2019 | $433 | $7,150 | $1,430 | $5,720 |
| 2018 | $419 | $6,030 | $1,200 | $4,830 |
| 2017 | $401 | $5,110 | $1,020 | $4,090 |
| 2016 | $395 | $4,560 | $910 | $3,650 |
| 2015 | $365 | $3,960 | $790 | $3,170 |
Agents Affiliated with this Home
-
Charles Martinet

Seller's Agent in 2021
Charles Martinet
Grand Canyon Realty
(480) 343-9404
27 in this area
145 Total Sales
Map
Source: Arizona Regional Multiple Listing Service (ARMLS)
MLS Number: 6236638
APN: 214-39-115
- 15801 N 29th St Unit 20
- 15801 N 29th St Unit 16
- 15801 N 29th St Unit 11
- 15610 N 29th St Unit 3
- 2833 E Tracy Ln Unit 1
- 2822 E Tierra Buena Ln
- 2826 E Tracy Ln Unit 3
- 2828 E Waltann Ln Unit 1
- 2842 E Beck Ln Unit 2
- 2831 E Waltann Ln Unit 1
- 2936 E Beck Ln
- 2801 E Marconi Ave
- 2844 E Monte Cristo Ave
- 15435 N 28th St Unit 3
- 2726 E Tierra Buena Ln
- 15402 N 28th St Unit 105
- 15402 N 28th St Unit 205
- 15402 N 28th St Unit 112
- 15402 N 28th St Unit 201
- 2839 E Le Marche Ave
- 15801 N 29th St
- 15801 N 29th St Unit 26
- 15801 N 29th St Unit 4
- 15801 N 29th St Unit 7
- 15801 N 29th St Unit 5
- 15801 N 29th St Unit 10
- 15801 N 29th St Unit 23
- 15801 N 29th St Unit 13
- 15801 N 29th St Unit 14
- 15801 N 29th St Unit 12
- 15801 N 29th St Unit 27
- 15801 N 29th St Unit 24
- 15801 N 29th St Unit 17
- 15801 N 29th St Unit 6
- 15801 N 29th St Unit 19
- 15801 N 29th St Unit 2
- 15801 N 29th St Unit 1
- 15801 N 29th St Unit 9
- 15801 N 29th St Unit 8
- 15801 N 29th St Unit 15
