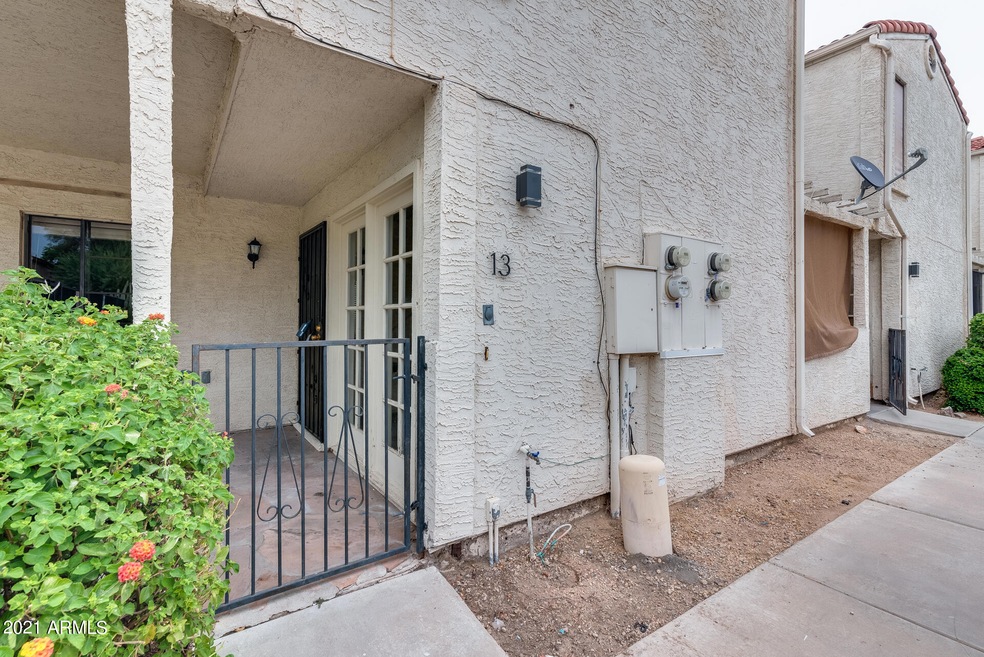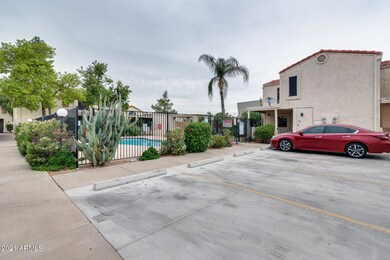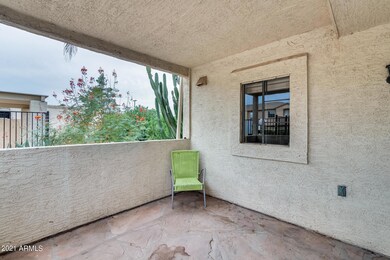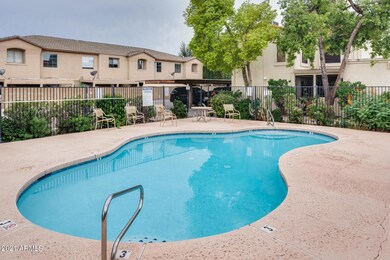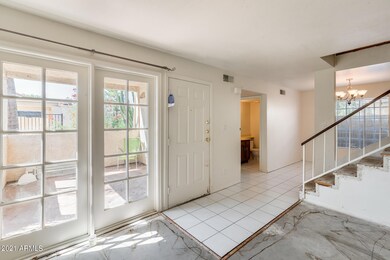
15801 N 29th St Unit 13 Phoenix, AZ 85032
Highlights
- End Unit
- Community Pool
- Detached Garage
- Paradise Valley High School Rated A
- Covered Patio or Porch
- Tile Flooring
About This Home
As of December 2021GREAT INVESTOR OPPORTUNITY!! Welcome to your new two story 2 bedroom 1.5 bathroom townhome located in the Greenwood Villas community in the great city of Phoenix! Pulling up to the home you are greeted by professionally managed desert landscaping, enclosed front patio, mature trees, and excellent curb appeal that invites you in. Stepping into the home you will be welcomed by a spacious floor plan that includes plenty of natural lighting, neutral-toned paint throughout, a clean slate for all your new flooring ideas, downstairs half bathroom, and a large great room allowing you plenty of room for all your friends and family gatherings. Your kitchen showcases ample cabinet space, pantry, and plenty of space for preparing home cooked meals. You will be delighted with the bedrooms in the home as they each provide generously sized closet space and are vast in size. Your two upstairs bedrooms provide a large closet with built-in shelving, a fully separated upstairs bathroom with combined shower and tub, and spacious and cozy layouts to end your day in. Step outside to your front patio that features a beautiful view of the community pool and plenty of space for some of your favorite outdoor activities. You will appreciate the short drive to all your new favorite places such as the Palomino Park, the Phoenix Mountain Preserve hiking trails, Pueblo Point shopping mall, plenty of restaurants, grocery stores, convenience stores, and easy access to the AZ-51 freeway! You don't want to miss out on this great opportunity to call this home your very own! More details and professional photos to come!
Last Agent to Sell the Property
My Home Group Real Estate License #SA579470000 Listed on: 09/21/2021

Co-Listed By
Ashley Castro
My Home Group Real Estate License #SA669852000
Townhouse Details
Home Type
- Townhome
Est. Annual Taxes
- $370
Year Built
- Built in 1985
Lot Details
- 482 Sq Ft Lot
- End Unit
- 1 Common Wall
- Block Wall Fence
- Front and Back Yard Sprinklers
HOA Fees
- $281 Monthly HOA Fees
Home Design
- Wood Frame Construction
- Tile Roof
- Stucco
Interior Spaces
- 1,121 Sq Ft Home
- 2-Story Property
- Ceiling Fan
- Tile Flooring
Kitchen
- Electric Cooktop
- Built-In Microwave
- Laminate Countertops
Bedrooms and Bathrooms
- 2 Bedrooms
- Primary Bathroom is a Full Bathroom
- 1.5 Bathrooms
Parking
- Detached Garage
- 1 Carport Space
- Assigned Parking
- Unassigned Parking
Outdoor Features
- Covered Patio or Porch
Schools
- Paradise Valley High Middle School
- Paradise Valley High School
Utilities
- Central Air
- Heating Available
- High Speed Internet
- Cable TV Available
Listing and Financial Details
- Legal Lot and Block 13 / 2006
- Assessor Parcel Number 214-39-118
Community Details
Overview
- Association fees include roof repair, insurance, sewer, ground maintenance, trash, water, roof replacement, maintenance exterior
- Greenwood Villas Association, Phone Number (602) 437-4777
- Greenwood Villas Subdivision
Recreation
- Community Pool
Ownership History
Purchase Details
Home Financials for this Owner
Home Financials are based on the most recent Mortgage that was taken out on this home.Purchase Details
Purchase Details
Purchase Details
Home Financials for this Owner
Home Financials are based on the most recent Mortgage that was taken out on this home.Purchase Details
Home Financials for this Owner
Home Financials are based on the most recent Mortgage that was taken out on this home.Purchase Details
Home Financials for this Owner
Home Financials are based on the most recent Mortgage that was taken out on this home.Similar Homes in Phoenix, AZ
Home Values in the Area
Average Home Value in this Area
Purchase History
| Date | Type | Sale Price | Title Company |
|---|---|---|---|
| Warranty Deed | $97,000 | Chicago Title | |
| Warranty Deed | -- | Chicago Title | |
| Trustee Deed | $40,000 | None Available | |
| Interfamily Deed Transfer | -- | None Available | |
| Warranty Deed | $138,000 | Lawyers Title Ins | |
| Warranty Deed | $73,900 | Century Title Agency Inc | |
| Warranty Deed | $59,900 | Old Republic Title Agency |
Mortgage History
| Date | Status | Loan Amount | Loan Type |
|---|---|---|---|
| Open | $9,521 | FHA | |
| Open | $17,000 | Purchase Money Mortgage | |
| Previous Owner | $143,927 | FHA | |
| Previous Owner | $27,600 | Stand Alone Second | |
| Previous Owner | $110,400 | Purchase Money Mortgage | |
| Previous Owner | $71,683 | FHA | |
| Previous Owner | $71,683 | FHA | |
| Previous Owner | $35,000 | No Value Available |
Property History
| Date | Event | Price | Change | Sq Ft Price |
|---|---|---|---|---|
| 12/20/2021 12/20/21 | Sold | $200,000 | 0.0% | $178 / Sq Ft |
| 11/01/2021 11/01/21 | Price Changed | $200,000 | -2.4% | $178 / Sq Ft |
| 09/17/2021 09/17/21 | For Sale | $205,000 | +111.3% | $183 / Sq Ft |
| 03/31/2017 03/31/17 | Sold | $97,000 | -2.0% | $87 / Sq Ft |
| 11/20/2016 11/20/16 | Price Changed | $99,000 | -0.9% | $88 / Sq Ft |
| 11/16/2016 11/16/16 | Price Changed | $99,900 | -0.1% | $89 / Sq Ft |
| 11/02/2016 11/02/16 | Price Changed | $100,000 | -0.5% | $89 / Sq Ft |
| 10/20/2016 10/20/16 | Price Changed | $100,500 | -0.5% | $90 / Sq Ft |
| 10/13/2016 10/13/16 | Price Changed | $101,000 | -2.4% | $90 / Sq Ft |
| 09/30/2016 09/30/16 | Price Changed | $103,500 | -1.4% | $92 / Sq Ft |
| 09/22/2016 09/22/16 | For Sale | $105,000 | 0.0% | $94 / Sq Ft |
| 11/20/2013 11/20/13 | Rented | $650 | -18.8% | -- |
| 11/01/2013 11/01/13 | Under Contract | -- | -- | -- |
| 06/26/2013 06/26/13 | For Rent | $800 | +23.1% | -- |
| 06/11/2012 06/11/12 | Rented | $650 | -25.7% | -- |
| 06/11/2012 06/11/12 | Under Contract | -- | -- | -- |
| 04/06/2012 04/06/12 | For Rent | $875 | -- | -- |
Tax History Compared to Growth
Tax History
| Year | Tax Paid | Tax Assessment Tax Assessment Total Assessment is a certain percentage of the fair market value that is determined by local assessors to be the total taxable value of land and additions on the property. | Land | Improvement |
|---|---|---|---|---|
| 2025 | $389 | $4,610 | -- | -- |
| 2024 | $380 | $4,390 | -- | -- |
| 2023 | $380 | $15,800 | $3,160 | $12,640 |
| 2022 | $377 | $10,650 | $2,130 | $8,520 |
| 2021 | $383 | $9,710 | $1,940 | $7,770 |
| 2020 | $370 | $8,670 | $1,730 | $6,940 |
| 2019 | $371 | $7,150 | $1,430 | $5,720 |
| 2018 | $358 | $6,030 | $1,200 | $4,830 |
| 2017 | $342 | $5,110 | $1,020 | $4,090 |
| 2016 | $395 | $4,560 | $910 | $3,650 |
| 2015 | $365 | $3,960 | $790 | $3,170 |
Agents Affiliated with this Home
-
George Laughton

Seller's Agent in 2021
George Laughton
My Home Group Real Estate
(623) 462-3017
74 in this area
2,970 Total Sales
-
A
Seller Co-Listing Agent in 2021
Ashley Castro
My Home Group
-
Shelby Purdy

Buyer's Agent in 2021
Shelby Purdy
Coldwell Banker Realty
(602) 292-0388
4 in this area
28 Total Sales
-
Luke Bevans

Seller's Agent in 2017
Luke Bevans
Bevco Properties, LLC
(602) 471-9868
5 in this area
71 Total Sales
-
Heather Martin

Buyer's Agent in 2017
Heather Martin
eXp Realty
(602) 909-7201
18 in this area
69 Total Sales
-
N
Buyer's Agent in 2013
Nancy Verburg
HomeSmart
Map
Source: Arizona Regional Multiple Listing Service (ARMLS)
MLS Number: 6295060
APN: 214-39-118
- 15801 N 29th St Unit 4
- 15801 N 29th St Unit 20
- 15801 N 29th St Unit 16
- 15801 N 29th St Unit 11
- 15655 N 29th St
- 2845 E Tracy Ln Unit 3
- 2837 E Marconi Ave
- 2822 E Kathleen Rd
- 2826 E Tracy Ln Unit 1
- 2828 E Waltann Ln Unit 1
- 2801 E Marconi Ave
- 2819 E Monte Cristo Ave
- 2844 E Monte Cristo Ave
- 2813 E Monte Cristo Ave
- 2842 E Beck Ln Unit 2
- 2831 E Waltann Ln Unit 1
- 2827 E Waltann Ln Unit 3
- 2936 E Beck Ln
- 2726 E Tierra Buena Ln
- 16021 N 30th St Unit 113
