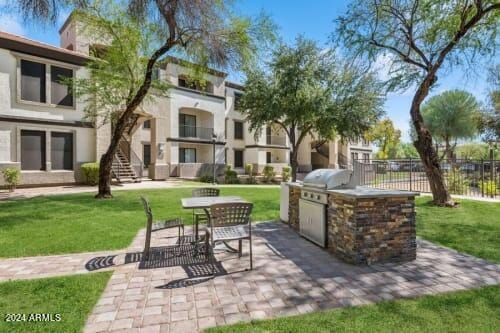15801 S 48th St Unit A5 Phoenix, AZ 85048
Ahwatukee Neighborhood
1
Bed
1
Bath
833
Sq Ft
16.3
Acres
Highlights
- Fitness Center
- 16.3 Acre Lot
- No HOA
- Kyrene del Milenio Rated A-
- Clubhouse
- Heated Community Pool
About This Home
This unit includes large bay windows, 9-foot ceilings, modern stainless steel appliances, and gorgeous French doors that lead to your very own private patio. Beyond your home, you'll discover satisfying community amenities like the gorgeous swimming pool and hot tub, outdoor grills, a fitness center with free weights, and much more! Our ideal location in South Phoenix provides access to premium shopping, dining, and entertainment options. You'll have easy access to I-10, as well as Loop 101 and Loop 202. Enjoy nearby local attractions like the Pecos Community Center and the South Mountain Hiking Trails.
Condo Details
Home Type
- Condominium
Year Built
- Built in 1999
Home Design
- Wood Frame Construction
- Tile Roof
- Stucco
Interior Spaces
- 833 Sq Ft Home
- 3-Story Property
- Ceiling Fan
- Built-In Microwave
Flooring
- Carpet
- Laminate
Bedrooms and Bathrooms
- 1 Bedroom
- 1 Bathroom
Laundry
- Dryer
- Washer
Parking
- 1 Carport Space
- Assigned Parking
Location
- Property is near bus stop
Schools
- Kyrene Altadena Middle Elementary School
- Kyrene Akimel A Middle School
- Tempe High School
Utilities
- Central Air
- Heating Available
Listing and Financial Details
- Property Available on 1/8/26
- $250 Move-In Fee
- 12-Month Minimum Lease Term
- $55 Application Fee
- Tax Lot 2
- Assessor Parcel Number 301-85-206-A
Community Details
Overview
- No Home Owners Association
- Andante Subdivision
Amenities
- Clubhouse
- Recreation Room
Recreation
- Fitness Center
- Heated Community Pool
- Fenced Community Pool
- Community Spa
Map
Property History
| Date | Event | Price | List to Sale | Price per Sq Ft |
|---|---|---|---|---|
| 01/07/2026 01/07/26 | Price Changed | $1,365 | -2.7% | $2 / Sq Ft |
| 11/21/2025 11/21/25 | Price Changed | $1,403 | +0.6% | $2 / Sq Ft |
| 10/30/2025 10/30/25 | Price Changed | $1,395 | -1.8% | $2 / Sq Ft |
| 10/01/2025 10/01/25 | Price Changed | $1,420 | -0.5% | $2 / Sq Ft |
| 09/30/2025 09/30/25 | Price Changed | $1,427 | -1.3% | $2 / Sq Ft |
| 07/24/2025 07/24/25 | Price Changed | $1,446 | -1.7% | $2 / Sq Ft |
| 06/25/2025 06/25/25 | Price Changed | $1,471 | -0.3% | $2 / Sq Ft |
| 06/09/2025 06/09/25 | Price Changed | $1,476 | +7.7% | $2 / Sq Ft |
| 06/08/2025 06/08/25 | For Rent | $1,371 | -- | -- |
Source: Arizona Regional Multiple Listing Service (ARMLS)
Source: Arizona Regional Multiple Listing Service (ARMLS)
MLS Number: 6877478
Nearby Homes
- 4745 E Silverwood Dr
- 4457 E Verbena Dr
- 4523 E Bighorn Ave
- 4425 E Hiddenview Dr
- 4714 E Rockledge Rd
- 14841 S 46th Place
- 16620 S 48th St Unit 70
- 16620 S 48th St Unit 96
- 16620 S 48th St Unit 80
- 4533 E Glenhaven Dr
- 4338 E South Fork Dr Unit 8E
- 4418 E Graythorn St
- 16629 S 44th Place
- 4439 E Thistle Landing Dr
- 4448 E Redwood Ln
- 4213 E Raven Rd
- 4213 E Frye Rd
- 4237 E Rockledge Rd
- 4114 E Muirwood Dr
- 14602 S 47th St
- 15801 S 48th St Unit 1
- 15801 S 48th St Unit A3
- 15801 S 48th St Unit A2
- 15801 S 48th St Unit A4
- 15801 S 48th St Unit B2
- 16160 S 50th St
- 5035 E Chandler Blvd
- 4509 E South Fork Dr
- 4520 E Wildwood Dr
- 4411 E Chandler Blvd
- 4531 E Ashurst Dr
- 16234 S 44th St
- 4307 E South Fork Dr
- 14435 S 48th St
- 14411 S 47th Place
- 4230 E Redwood Ln
- 14245 S 50th St
- 4211 E Mountain Sage Dr
- 3830 E Lakewood Pkwy E Unit 1174
- 3830 E Lakewood Pkwy E Unit 2149






